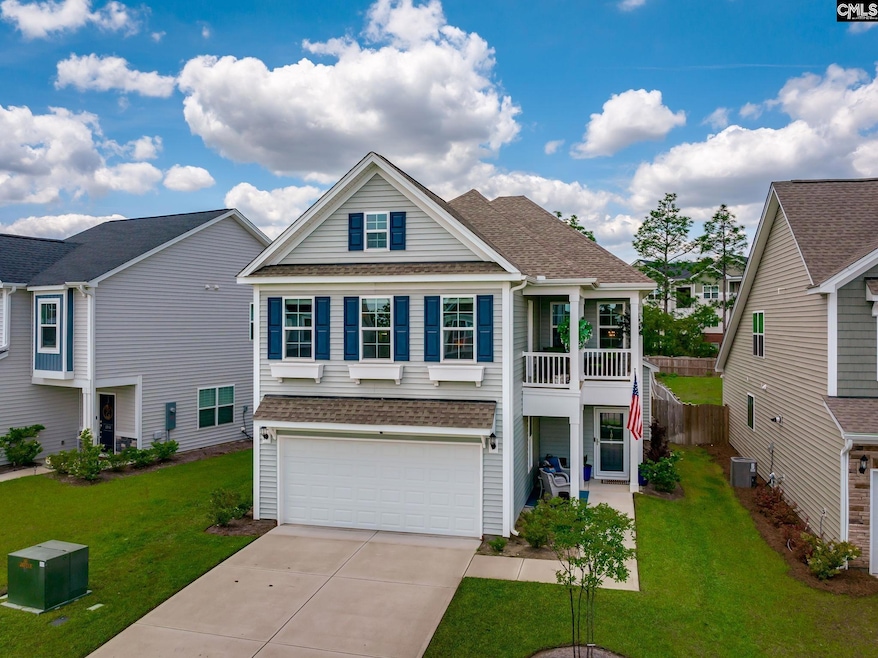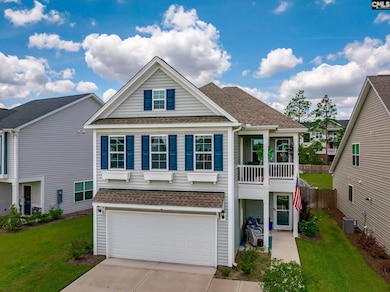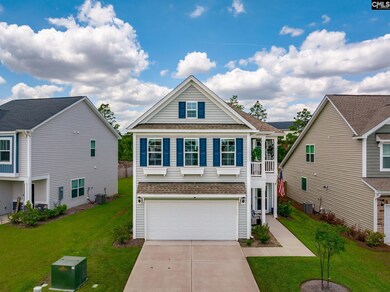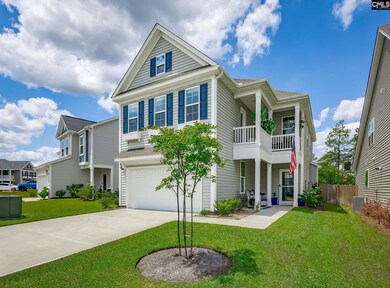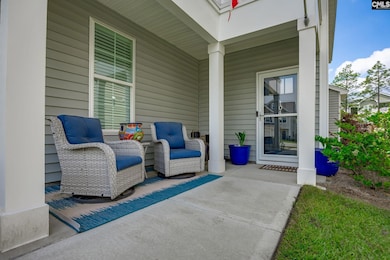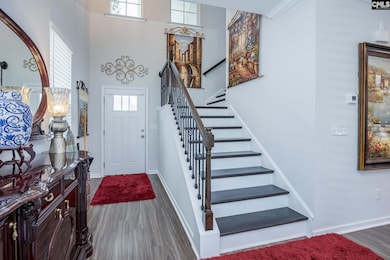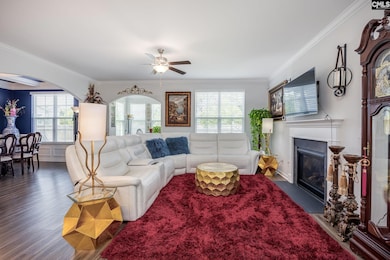
1044 Ashcroft Cir Columbia, SC 29229
Wildewood NeighborhoodEstimated payment $2,457/month
Highlights
- Deck
- Charleston Architecture
- Sun or Florida Room
- Spring Valley High School Rated A-
- Loft
- Quartz Countertops
About This Home
Longing for the Romance of a Charleston Style home with Southern Charm and dignity? Look no more. Charming exterior offers European style window boxes and double covered porch. You enter this lovely home with a Foyer going into a spacious Great room with gas log fireplace. Open floorplan allows easy access from the Great room to a large kitchen with walk in pantry. Also adjacent to a formal dining room with a coffered ceiling and a sunroom! Outside Large Privacy Fenced Backyard with patio for outdoor entertaining. Upstairs split stairwell gives extra privacy to the spacious owners suite, which has had another coffered ceiling added by current owner. Luxury Bath includes quartz surrounded separate shower, garden tub and water closet with toilet/bidet, double vanity. Owners suite has two walk in closets and private covered porch, the perfect place for that morning cup of Joe or a relaxing end of day cocktail. The Secondary split stairs leads to a lovely loft with half wall look over to the entry and Great room. Two spacious additional bedrooms complete the upstairs of this home. Amenities and sidewalk community! And the Highly Ranked Spring Valley High School is zoned for this home! Close to Highways and lots of shopping this home might just be the right one for you! Call to see it today. Disclaimer: CMLS has not reviewed and, therefore, does not endorse vendors who may appear in listings.
Home Details
Home Type
- Single Family
Est. Annual Taxes
- $3,112
Year Built
- Built in 2023
Lot Details
- 8,712 Sq Ft Lot
- Privacy Fence
- Wood Fence
- Back Yard Fenced
- Sprinkler System
HOA Fees
- $53 Monthly HOA Fees
Parking
- 2 Car Garage
- Garage Door Opener
Home Design
- Charleston Architecture
- Slab Foundation
- Vinyl Construction Material
Interior Spaces
- 2,570 Sq Ft Home
- 2-Story Property
- Bar
- Coffered Ceiling
- Ceiling Fan
- Recessed Lighting
- Gas Log Fireplace
- Double Pane Windows
- Great Room with Fireplace
- Home Office
- Loft
- Sun or Florida Room
- Storm Windows
Kitchen
- Self-Cleaning Oven
- Gas Cooktop
- Free-Standing Range
- Built-In Microwave
- Dishwasher
- Quartz Countertops
- Tiled Backsplash
- Disposal
Flooring
- Carpet
- Tile
- Luxury Vinyl Plank Tile
Bedrooms and Bathrooms
- 3 Bedrooms
- Dual Closets
- Walk-In Closet
- Dual Vanity Sinks in Primary Bathroom
- Bidet
- Private Water Closet
- Garden Bath
- Separate Shower
Outdoor Features
- Deck
- Covered patio or porch
- Rain Gutters
Schools
- Pontiac Elementary School
- Summit Middle School
- Spring Valley High School
Utilities
- Central Air
- Cooling System Powered By Gas
- Heating System Uses Gas
- Tankless Water Heater
- Cable TV Available
Community Details
- Association fees include clubhouse, common area maintenance, playground, pool, green areas
- Mjs, Inc. HOA, Phone Number (803) 743-0600
- Ashcroft Subdivision
Map
Home Values in the Area
Average Home Value in this Area
Tax History
| Year | Tax Paid | Tax Assessment Tax Assessment Total Assessment is a certain percentage of the fair market value that is determined by local assessors to be the total taxable value of land and additions on the property. | Land | Improvement |
|---|---|---|---|---|
| 2023 | $3,112 | $0 | $0 | $0 |
Property History
| Date | Event | Price | Change | Sq Ft Price |
|---|---|---|---|---|
| 05/29/2025 05/29/25 | Pending | -- | -- | -- |
| 05/02/2025 05/02/25 | For Sale | $385,000 | -- | $150 / Sq Ft |
Similar Homes in the area
Source: Consolidated MLS (Columbia MLS)
MLS Number: 607718
APN: R25710-03-24
- 1051 Ashcroft Cir
- 417 Durwin Way
- 100 Brockway Dr
- 404 N Donar Dr
- 104 Brockway Dr
- 941 Appian Way
- 935 Appian Way
- 512 N Donar Dr
- 909 Appian Way
- 933 Appian Way
- 929 Appian Way
- 15 Runelle Rd
- 4017 Half Mast Way
- 4021 Half Mast Way
- 4011 Half Mast Way
- 4025 Half Mast Way
- 137 Brockway Dr
- 4121 Half Mast Way
- 4099 Half Mast Way
- 4107 Half Mast Way
