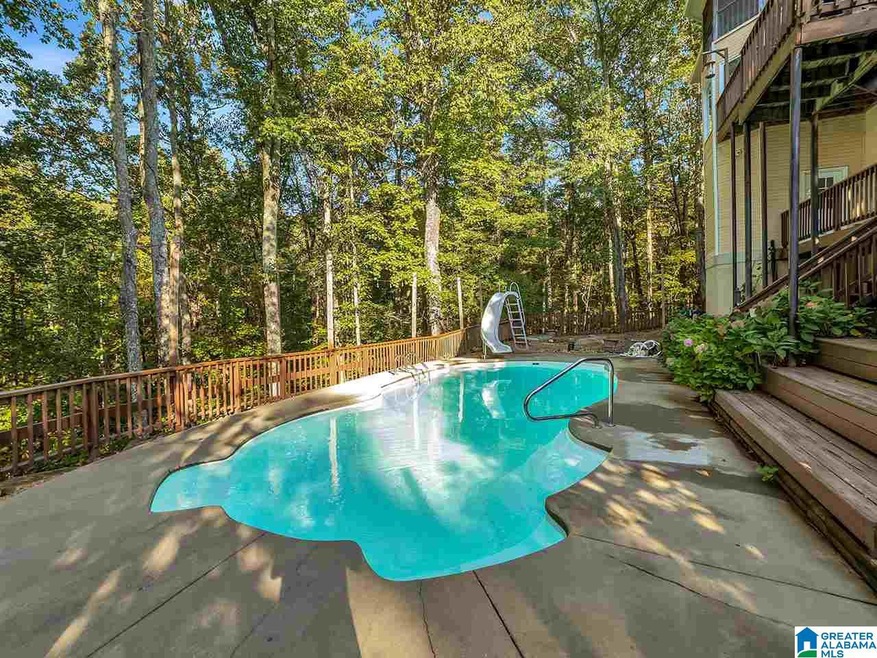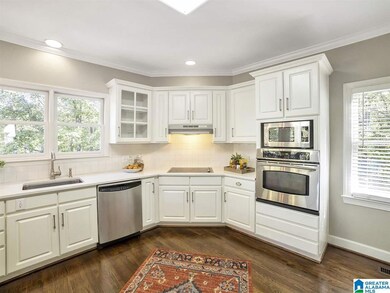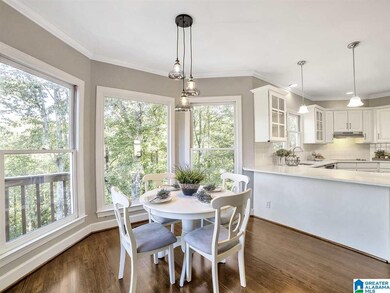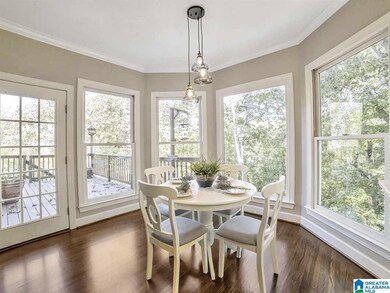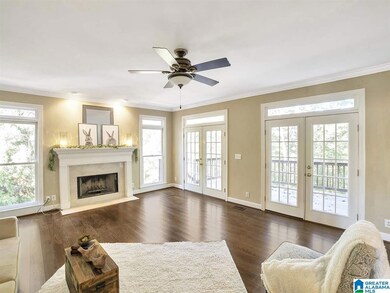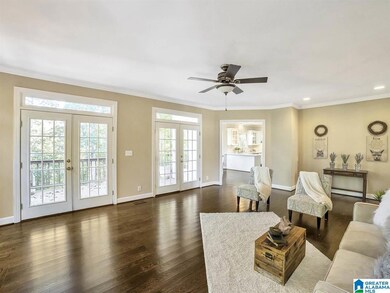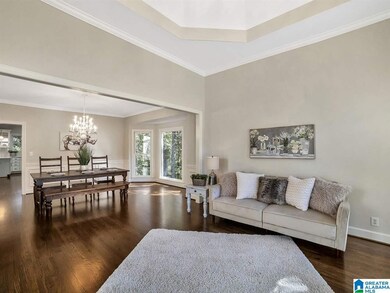
1044 Cole Cir Birmingham, AL 35242
North Shelby County NeighborhoodEstimated Value: $603,000 - $652,317
Highlights
- In Ground Pool
- Covered Deck
- Attic
- Oak Mountain Elementary School Rated A
- Wood Flooring
- Great Room
About This Home
As of September 2022STUNNING ARCHITECTURAL DETAILING IN THIS HUGE FAMILY HOME W/INGROUND POOL! OAK MOUNTAIN SCHOOLS but so close to Briarwood, Westminster, OLV, etc! Double French doors lead into wonderful 2-story foyer w/curved staircase & so much natural light! Large living room w/trey ceiling & 3 Palladian windows is open to banquet-sized dining room. Dining room has bay window overlooking wooded yard..so peaceful! Kitchen is HUGE! White cabinetry, quartz countertops, stainless appliances, tons of counter space & cabinetry, breakfast bar, large breakfast area, built-in desk, & walk-in pantry. Den is great w/2 sets of French doors leading to deck plus 2 more windows & fireplace. Main level also has large bedroom & full bath. Oversized master suite is amazing w/trey ceiling, sitting room, private screened porch, huge bath w/sep tub/shower, sep vanities, 2 huge walk-in closets! Great daylight/walk-out basement w/den, work out rm, 4th bath, office + access to POOL, & outdoor entertainment mecca!
Home Details
Home Type
- Single Family
Est. Annual Taxes
- $1,741
Year Built
- Built in 1995
Lot Details
- 0.53 Acre Lot
Parking
- 3 Car Garage
- Basement Garage
- Side Facing Garage
Home Design
- Stucco Exterior Insulation and Finish Systems
Interior Spaces
- 2-Story Property
- Recessed Lighting
- Wood Burning Fireplace
- Bay Window
- French Doors
- Great Room
- Dining Room
- Den with Fireplace
- Screened Porch
- Pull Down Stairs to Attic
Kitchen
- Breakfast Bar
- Electric Oven
- Electric Cooktop
- Dishwasher
- Stainless Steel Appliances
- Stone Countertops
Flooring
- Wood
- Carpet
- Tile
Bedrooms and Bathrooms
- 4 Bedrooms
- Primary Bedroom Upstairs
- 4 Full Bathrooms
- Split Vanities
- Bathtub and Shower Combination in Primary Bathroom
- Separate Shower
- Linen Closet In Bathroom
Laundry
- Laundry Room
- Laundry on main level
- Washer and Electric Dryer Hookup
Basement
- Basement Fills Entire Space Under The House
- Recreation or Family Area in Basement
- Natural lighting in basement
Outdoor Features
- In Ground Pool
- Covered Deck
- Screened Deck
Schools
- Oak Mountain Elementary And Middle School
- Oak Mountain High School
Utilities
- Central Heating and Cooling System
- Underground Utilities
- Gas Water Heater
Community Details
- Association fees include common grounds mntc
Listing and Financial Details
- Visit Down Payment Resource Website
- Assessor Parcel Number 09-3-07-0-006-013.000
Ownership History
Purchase Details
Home Financials for this Owner
Home Financials are based on the most recent Mortgage that was taken out on this home.Purchase Details
Home Financials for this Owner
Home Financials are based on the most recent Mortgage that was taken out on this home.Purchase Details
Purchase Details
Purchase Details
Home Financials for this Owner
Home Financials are based on the most recent Mortgage that was taken out on this home.Similar Homes in Birmingham, AL
Home Values in the Area
Average Home Value in this Area
Purchase History
| Date | Buyer | Sale Price | Title Company |
|---|---|---|---|
| Weaver William Scott | $560,000 | -- | |
| Villamor Jimena | $430,000 | None Available | |
| Teresi Cosmo J | $2,200 | None Available | |
| Finlayson Michael | -- | None Available | |
| Teresi Cosmo Joseph | $269,900 | -- |
Mortgage History
| Date | Status | Borrower | Loan Amount |
|---|---|---|---|
| Open | Weaver William Scott | $448,000 | |
| Previous Owner | Villamor Jimena | $408,500 | |
| Previous Owner | Teresi Cosmo J | $340,000 | |
| Previous Owner | Teresi Cosmo Joseph | $100,000 | |
| Previous Owner | Teresi Cosmo Joseph | $251,200 | |
| Previous Owner | Teresi Cosmo Joseph | $256,400 |
Property History
| Date | Event | Price | Change | Sq Ft Price |
|---|---|---|---|---|
| 09/13/2022 09/13/22 | Sold | $560,000 | 0.0% | $140 / Sq Ft |
| 08/04/2022 08/04/22 | For Sale | $559,900 | +30.2% | $140 / Sq Ft |
| 02/26/2021 02/26/21 | Sold | $430,000 | +2.4% | $107 / Sq Ft |
| 11/16/2020 11/16/20 | Price Changed | $419,900 | -6.7% | $105 / Sq Ft |
| 10/22/2020 10/22/20 | For Sale | $449,900 | -- | $112 / Sq Ft |
Tax History Compared to Growth
Tax History
| Year | Tax Paid | Tax Assessment Tax Assessment Total Assessment is a certain percentage of the fair market value that is determined by local assessors to be the total taxable value of land and additions on the property. | Land | Improvement |
|---|---|---|---|---|
| 2024 | $2,498 | $56,780 | $0 | $0 |
| 2023 | $2,361 | $54,580 | $0 | $0 |
| 2022 | $1,920 | $44,560 | $0 | $0 |
| 2021 | $1,700 | $39,560 | $0 | $0 |
| 2020 | $1,654 | $38,520 | $0 | $0 |
| 2019 | $1,657 | $38,580 | $0 | $0 |
| 2017 | $1,664 | $38,760 | $0 | $0 |
| 2015 | $1,585 | $36,960 | $0 | $0 |
| 2014 | $1,546 | $36,060 | $0 | $0 |
Agents Affiliated with this Home
-
Mark Bishop

Seller's Agent in 2022
Mark Bishop
Keller Williams Realty Vestavia
(205) 994-1621
162 in this area
300 Total Sales
-
Tyler Manring

Buyer's Agent in 2022
Tyler Manring
LPT Realty LLC
(205) 382-1004
8 in this area
43 Total Sales
-
Sherry Dalton

Buyer's Agent in 2021
Sherry Dalton
Keller Williams Realty Hoover
(205) 614-1605
7 in this area
84 Total Sales
Map
Source: Greater Alabama MLS
MLS Number: 1330071
APN: 09-3-07-0-006-013-000
- 8000 Eagle Crest Ln
- 4173 Eagle Crest Dr
- 4977 Eagle Crest Dr
- 6245 Eagle Point Cir
- 1114 Eagle Nest Cir
- 2012 Eagle Crest Ct
- 1048 Eagle Hollow Dr
- 249 Griffin Park Trace
- 1 Buckhorn Valley Dr
- 2336 Woodland Cir
- 2337 Woodland Cir
- 285 Griffin Park Trace
- 0 Eagle Point Dr Unit One Parcel 21412099
- 132 Griffin Park Trail
- 164 Bridge Dr
- 135 Griffin Park Trail
- 4713 Eagle Wood Ct
- 1234 Eagle Park Rd
- 6138 Eagle Point Cir
- 7012 Eagle Point Trail
- 1044 Cole Cir
- 1040 Cole Cir
- 1048 Cole Cir
- 1036 Cole Cir
- 1033 Cole Cir
- 1032 Cole Cir
- 1029 Cole Cir
- 5568 Triple Ln W Unit 7
- 5568 Triple Ln W Unit 8
- 1028 Cole Cir
- 1025 Cole Cir
- 1020 Cole Cir
- 5045 Eagle Crest Rd
- 1021 Cole Cir
- 5041 Eagle Crest Rd
- 5053 Eagle Crest Rd
- 5049 Eagle Crest Rd
- 5037 Eagle Crest Rd
- 5033 Eagle Crest Rd
- 8028 Eagle Crest Ln Unit 7
