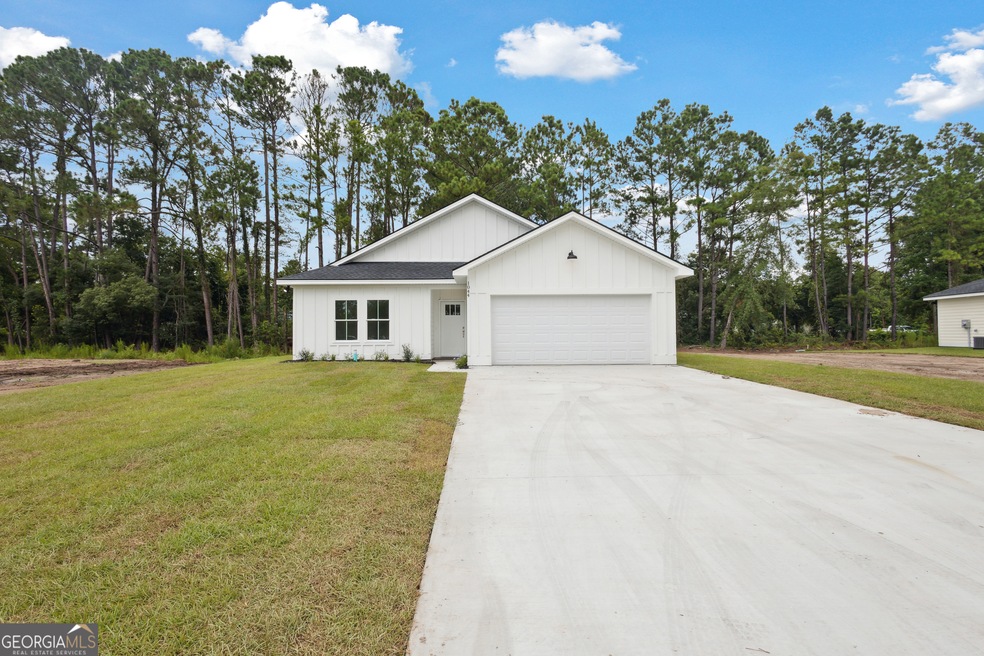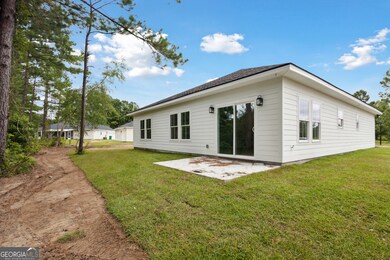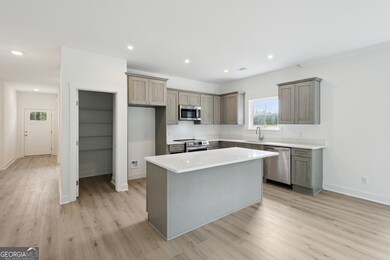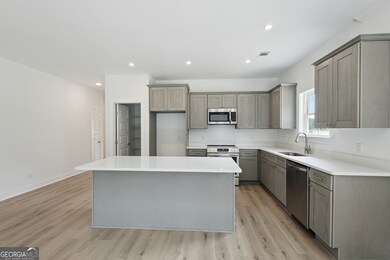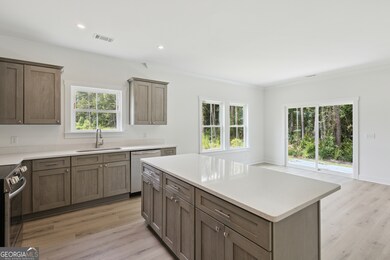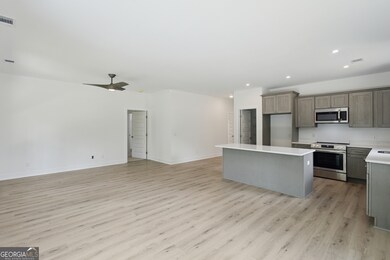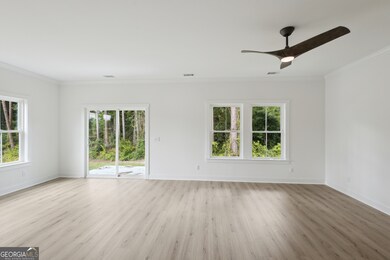1044 Cottage Way Darien, GA 31305
Estimated payment $1,926/month
Highlights
- New Construction
- Traditional Architecture
- Walk-In Closet
- Clubhouse
- Stainless Steel Appliances
- Laundry Room
About This Home
$40,000 off of Retail price for a 2025 Move In special. Welcome home to this charming 2025-built coastal cottage located in Ashantilly Cottages in historic Darien, GA. This brand-new 3-bedroom, 2-bath home offers 1,601 sqft of thoughtfully designed living space featuring 9-ft ceilings, LVP flooring in common areas, bathrooms, and the laundry room, with cozy carpet in all bedrooms. The spacious master suite includes a double vanity and a walk-in shower for added comfort. Enjoy outdoor living on your private patio and take advantage of a 2-car garage for ample storage. Community amenities include a clubhouse, pickleball court, and a scenic lake with a dock-perfect for relaxing or staying active. Listing agent is related to a member of the construction company.
Home Details
Home Type
- Single Family
Year Built
- Built in 2025 | New Construction
Lot Details
- 10,454 Sq Ft Lot
- Level Lot
HOA Fees
- $42 Monthly HOA Fees
Parking
- Garage
Home Design
- Traditional Architecture
- Slab Foundation
- Tar and Gravel Roof
Interior Spaces
- 1,601 Sq Ft Home
- 1-Story Property
- Ceiling Fan
- Family Room
- Vinyl Flooring
- Stainless Steel Appliances
- Laundry Room
Bedrooms and Bathrooms
- 3 Main Level Bedrooms
- Walk-In Closet
- 2 Full Bathrooms
Schools
- Todd Grant Elementary School
- Mcintosh County Middle School
- Mcintosh Academy High School
Utilities
- Central Heating and Cooling System
- Underground Utilities
Community Details
Overview
- Association fees include maintenance exterior
- Ashantilly Subdivision
Amenities
- Clubhouse
Map
Home Values in the Area
Average Home Value in this Area
Property History
| Date | Event | Price | List to Sale | Price per Sq Ft |
|---|---|---|---|---|
| 11/13/2025 11/13/25 | Price Changed | $299,900 | -9.1% | $187 / Sq Ft |
| 10/23/2025 10/23/25 | Price Changed | $329,900 | -2.3% | $206 / Sq Ft |
| 07/23/2025 07/23/25 | Price Changed | $337,500 | +1.8% | $211 / Sq Ft |
| 07/16/2025 07/16/25 | For Sale | $331,500 | -- | $207 / Sq Ft |
Source: Georgia MLS
MLS Number: 10565626
- 1634 Ashantilly Dr
- 1101 Florida St
- 101 Haven Ct
- 1263 Blount Crossing Rd SE
- 113 Walton (Hwy17) Rd Unit D
- 1552 Swamp Rd
- 1518 Swamp Rd
- 1190 Patterson Island Dr
- 205 Sutherland Dr
- 108 Wellington Cir
- 106 Bottlebrush Walk
- 104 Bottlebrush Walk
- 167 Promise Landing
- 314 Promise Ln
- 234 Victorian Lakes Dr
- 245 Fox Run Dr
- 100 Walden Shores Dr
- 1062 Walker Point Way
- 1110 Walker Point Way
- 125 Green Cove Dr
