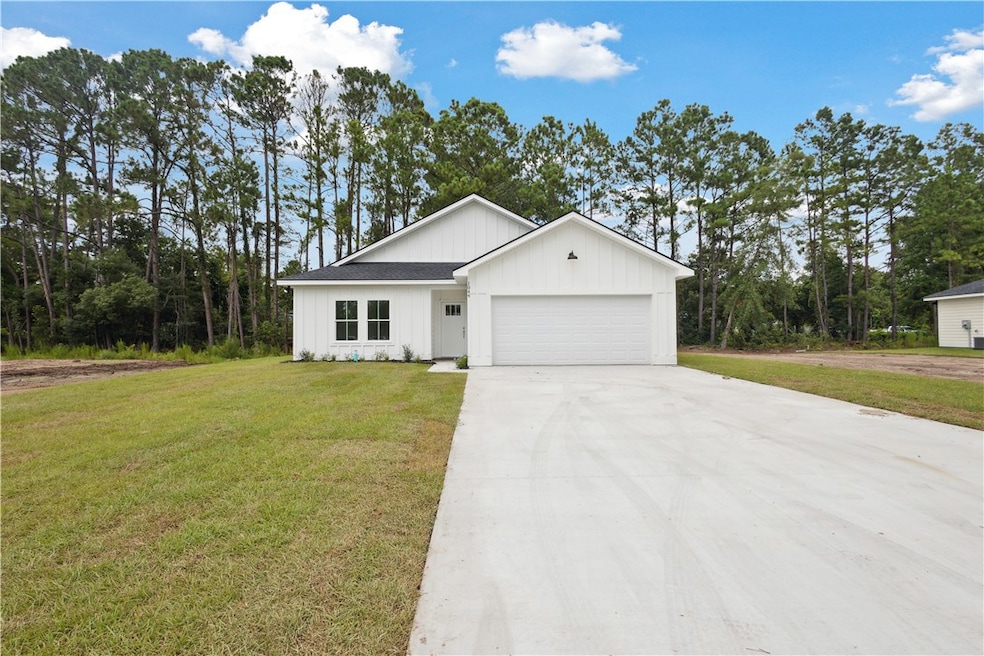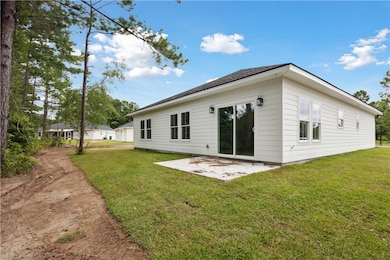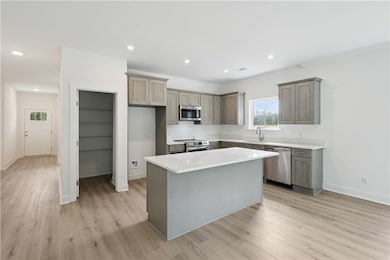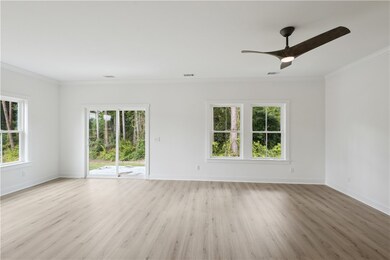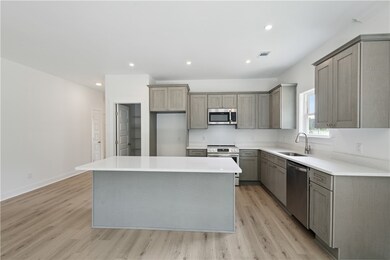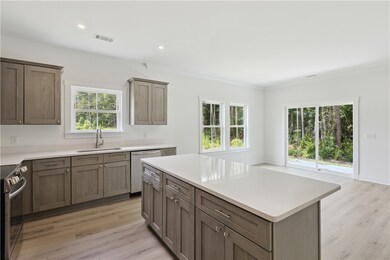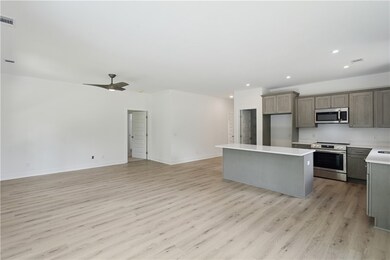1044 Cottage Way Darien, GA 31305
Estimated payment $1,923/month
Highlights
- New Construction
- Open Patio
- Central Heating and Cooling System
- High Ceiling
- Laundry Room
- 2 Car Garage
About This Home
$40,000 OFF OF RETAIL PRICE for a 2025 Move In special!!! Move-in Ready! Welcome home to this charming 2025-built coastal cottage located in Ashantilly Cottages in historic Darien, GA. This brand-new 3-bedroom, 2-bath home offers 1,601 sqft of thoughtfully designed living space featuring 9-ft ceilings, LVP flooring in common areas, bathrooms, and the laundry room, with cozy carpet in all bedrooms. The spacious master suite includes a double vanity and a walk-in shower for added comfort. Enjoy outdoor living on your private patio and take advantage of a 2-car garage for ample storage. Community amenities include a clubhouse, pickleball court, and a scenic lake with a dock—perfect for relaxing or staying active. Listing agent is related to a member of the construction company.
Open House Schedule
-
Thursday, November 20, 202511:00 am to 1:00 pm11/20/2025 11:00:00 AM +00:0011/20/2025 1:00:00 PM +00:00Stop by to tour our beautiful new construction homes & take home a free pie for Thanksgiving! Lender Kelly Ambrose with New American Funding will be on site to share details about her exclusive lender credit available on these homes!Add to Calendar
Home Details
Home Type
- Single Family
Year Built
- Built in 2025 | New Construction
HOA Fees
- $42 Monthly HOA Fees
Parking
- 2 Car Garage
- Driveway
Home Design
- Slab Foundation
Interior Spaces
- 1,601 Sq Ft Home
- High Ceiling
- Carpet
Kitchen
- Oven
- Range
- Microwave
- Dishwasher
Bedrooms and Bathrooms
- 3 Bedrooms
- 2 Full Bathrooms
Laundry
- Laundry Room
- Washer and Dryer Hookup
Additional Features
- Open Patio
- 10,454 Sq Ft Lot
- Central Heating and Cooling System
Community Details
- Ashantilly Subdivision
Listing and Financial Details
- Home warranty included in the sale of the property
- Assessor Parcel Number 53H0067
Map
Home Values in the Area
Average Home Value in this Area
Property History
| Date | Event | Price | List to Sale | Price per Sq Ft |
|---|---|---|---|---|
| 11/13/2025 11/13/25 | Price Changed | $299,900 | -9.1% | $187 / Sq Ft |
| 10/23/2025 10/23/25 | Price Changed | $329,900 | -2.3% | $206 / Sq Ft |
| 07/23/2025 07/23/25 | Price Changed | $337,500 | +1.8% | $211 / Sq Ft |
| 07/16/2025 07/16/25 | For Sale | $331,500 | -- | $207 / Sq Ft |
Source: Golden Isles Association of REALTORS®
MLS Number: 1655342
- 1634 Ashantilly Dr
- 1101 Florida St
- 101 Haven Ct
- 1263 Blount Crossing Rd SE
- 113 Walton (Hwy17) Rd Unit D
- 1552 Swamp Rd
- 1518 Swamp Rd
- 1190 Patterson Island Dr
- 205 Sutherland Dr
- 108 Wellington Cir
- 106 Bottlebrush Walk
- 104 Bottlebrush Walk
- 167 Promise Landing
- 314 Promise Ln
- 234 Victorian Lakes Dr
- 245 Fox Run Dr
- 100 Walden Shores Dr
- 1062 Walker Point Way
- 1110 Walker Point Way
- 609 Bergen Woods Dr
