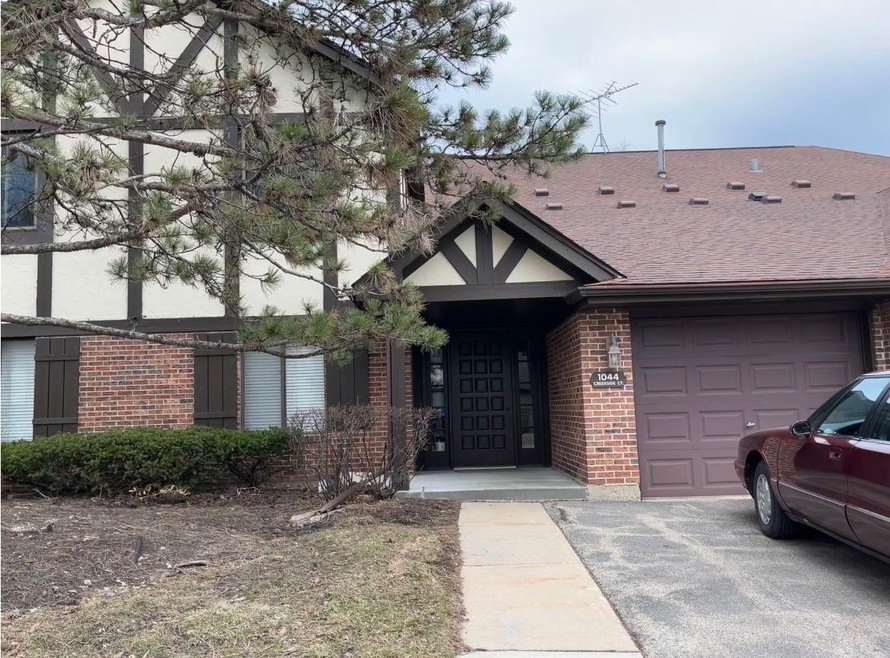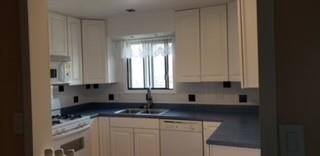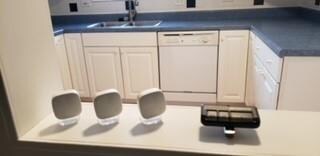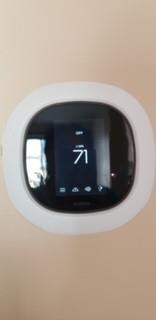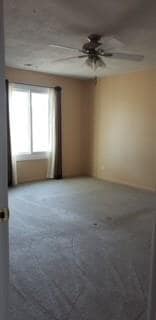
1044 Creekside Ct Unit 2A Wheeling, IL 60090
Highlights
- Waterfront
- Vaulted Ceiling
- Party Room
- Anne Sullivan Elementary School Rated A-
- Community Pool
- Sundeck
About This Home
As of July 20252 BR-2 full BA second-floor coach home in Lake of the Winds. Outstanding location with beautiful pond views. This secluded subdivision is a hidden gem. Updated kitchen with 42" cabinets and ceramic backsplash. Beautiful pond views from kitchen and living room. Large Primary bedroom with large walk-in closet & private full bath. In-unit full-size washer/dryer. New, "Nest" thermostat for even heat in every room.Newer HVAC. Newer carpeting throughout. New dining room fixture. Freshly painted. Attached one-car garage with lots of storage. Close to Lake Arlington. Lake of the Winds offers a clubhouse with a pool. Easy to show!
Last Agent to Sell the Property
Coldwell Banker Realty License #475135453 Listed on: 03/18/2022

Property Details
Home Type
- Condominium
Est. Annual Taxes
- $4,722
Year Built
- Built in 1980
HOA Fees
- $343 Monthly HOA Fees
Parking
- 1 Car Attached Garage
- Garage Door Opener
- Driveway
- Parking Included in Price
Home Design
- Villa
- Brick Exterior Construction
Interior Spaces
- 1,176 Sq Ft Home
- 2-Story Property
- Vaulted Ceiling
- Living Room
- Dining Room
- Storage
Kitchen
- Range<<rangeHoodToken>>
- <<microwave>>
- Dishwasher
Bedrooms and Bathrooms
- 2 Bedrooms
- 2 Potential Bedrooms
- Walk-In Closet
- 2 Full Bathrooms
Laundry
- Laundry Room
- Washer and Dryer Hookup
Schools
- Wheeling High School
Utilities
- Forced Air Heating and Cooling System
- Heating System Uses Natural Gas
- Lake Michigan Water
Additional Features
- Balcony
- Waterfront
Community Details
Overview
- Association fees include water, parking, insurance, clubhouse, pool, exterior maintenance, lawn care, scavenger, snow removal
- 4 Units
- Darcy Association, Phone Number (847) 985-6464
- Lake Of The Winds Subdivision
- Property managed by American Property Management
Amenities
- Sundeck
- Party Room
Recreation
- Community Pool
Pet Policy
- Pets up to 99 lbs
- Dogs and Cats Allowed
Security
- Resident Manager or Management On Site
Similar Homes in the area
Home Values in the Area
Average Home Value in this Area
Property History
| Date | Event | Price | Change | Sq Ft Price |
|---|---|---|---|---|
| 07/02/2025 07/02/25 | Sold | $255,000 | -1.9% | $217 / Sq Ft |
| 06/02/2025 06/02/25 | Pending | -- | -- | -- |
| 05/28/2025 05/28/25 | For Sale | $259,900 | +30.0% | $221 / Sq Ft |
| 05/16/2022 05/16/22 | Sold | $200,000 | 0.0% | $170 / Sq Ft |
| 04/07/2022 04/07/22 | Pending | -- | -- | -- |
| 03/24/2022 03/24/22 | For Sale | $200,000 | 0.0% | $170 / Sq Ft |
| 03/20/2022 03/20/22 | Pending | -- | -- | -- |
| 03/18/2022 03/18/22 | For Sale | $200,000 | -- | $170 / Sq Ft |
Tax History Compared to Growth
Agents Affiliated with this Home
-
Charles Acoba

Seller's Agent in 2025
Charles Acoba
Exit Realty Redefined
(630) 248-9302
4 in this area
137 Total Sales
-
Joel Holland

Buyer's Agent in 2025
Joel Holland
Keller Williams ONEChicago
(847) 899-9505
1 in this area
283 Total Sales
-
Myrna Gassel

Seller's Agent in 2022
Myrna Gassel
Coldwell Banker Realty
(847) 208-1768
1 in this area
11 Total Sales
Map
Source: Midwest Real Estate Data (MRED)
MLS Number: 11348090
- 401 Kerry Ct
- 727 Lakeside Circle Dr Unit 2
- 1910 E Crabtree Dr
- 2812 Jackson Dr
- 2822 Jackson Dr
- 682 Lakeside Circle Dr Unit 2
- 2133 N Coldspring Rd Unit 14
- 1211 Highland Dr
- 2015 N Lake Arlington Dr Unit 11
- 2105 E Mulberry Ln
- 1949 N Charter Point Dr Unit 37
- 2425 N Drury Ln
- 937 Twilight Ln
- 1418 E Waverly Dr
- 1516 Laguna Ct
- 3026 Jackson Dr
- 307 Anne Ct
- 1702 Lakeview Dr Unit 21513
- 1738 E Jonquil Terrace
- 1775 Lakeview Dr Unit D
