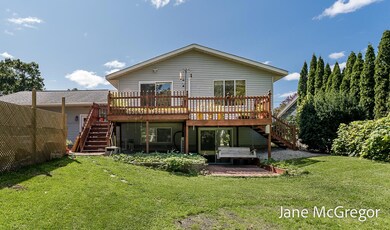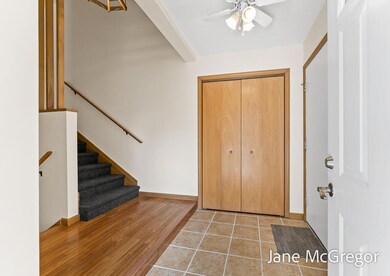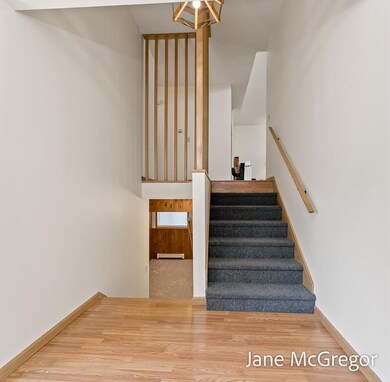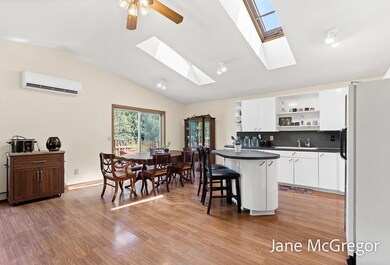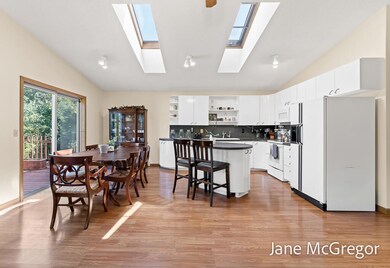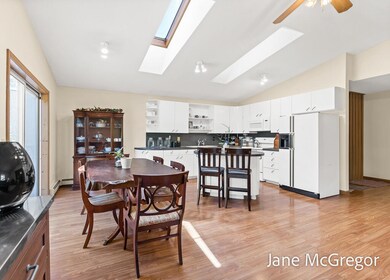
1044 Durham Rd Muskegon, MI 49441
Roosevelt Park NeighborhoodHighlights
- Fruit Trees
- Deck
- Skylights
- Mona Shores High School Rated A-
- Vaulted Ceiling
- 1-minute walk to Fordham Street Playfield
About This Home
As of January 2025Plenty of space in this freshly updated house with 3 bedrooms on the main floor with a full bathroom, living room, kitchen and dining area - 2500+ sq ft finished. In the lower level you will find another 2 bedrooms, huge family room and full bathroom with separate laundry and mechanical room. If you don't need 5 bedrooms, how about offices, craft room, hobby room, storage room exercise room, etc....There are 2 sliders - 1 in the lower and 1 in the upper that both let you out to a very private and lush backyard. Underground sprinklers are on a well. House has plenty of storage, is in move in condition with fresh paint and new carpet, has a huge garage and is on a low traffic street. Seller is including all appliances and a 1 year Home Protection Plan for buyer peace of mind.
Last Agent to Sell the Property
Five Star Real Estate License #6506046384 Listed on: 08/21/2024

Home Details
Home Type
- Single Family
Est. Annual Taxes
- $3,269
Year Built
- Built in 1989
Lot Details
- 10,062 Sq Ft Lot
- Lot Dimensions are 75 x 134
- Shrub
- Level Lot
- Sprinkler System
- Fruit Trees
- Property is zoned R1, R1
Parking
- 2 Car Garage
- Front Facing Garage
- Garage Door Opener
Home Design
- Brick or Stone Mason
- Asphalt Roof
- Vinyl Siding
- Stone
Interior Spaces
- 2,524 Sq Ft Home
- 2-Story Property
- Vaulted Ceiling
- Ceiling Fan
- Skylights
- Gas Log Fireplace
- Window Treatments
- Living Room with Fireplace
Kitchen
- Range
- Microwave
- Dishwasher
- Kitchen Island
Flooring
- Carpet
- Tile
- Vinyl
Bedrooms and Bathrooms
- 5 Bedrooms
- 2 Full Bathrooms
Laundry
- Laundry Room
- Laundry on lower level
- Laundry in Bathroom
- Dryer
- Washer
Basement
- Walk-Out Basement
- Natural lighting in basement
Outdoor Features
- Deck
- Patio
Schools
- Mona Shores High School
Utilities
- Central Air
- Heating System Uses Natural Gas
- Baseboard Heating
- Well
- High Speed Internet
- Phone Available
- Cable TV Available
Listing and Financial Details
- Home warranty included in the sale of the property
Ownership History
Purchase Details
Home Financials for this Owner
Home Financials are based on the most recent Mortgage that was taken out on this home.Purchase Details
Home Financials for this Owner
Home Financials are based on the most recent Mortgage that was taken out on this home.Purchase Details
Home Financials for this Owner
Home Financials are based on the most recent Mortgage that was taken out on this home.Similar Homes in Muskegon, MI
Home Values in the Area
Average Home Value in this Area
Purchase History
| Date | Type | Sale Price | Title Company |
|---|---|---|---|
| Warranty Deed | $309,900 | None Listed On Document | |
| Warranty Deed | $309,900 | None Listed On Document | |
| Warranty Deed | $129,900 | None Available | |
| Warranty Deed | $139,330 | Lighthouse Title Inc |
Mortgage History
| Date | Status | Loan Amount | Loan Type |
|---|---|---|---|
| Open | $246,743 | FHA | |
| Closed | $246,743 | FHA | |
| Previous Owner | $44,363 | Credit Line Revolving | |
| Previous Owner | $185,800 | VA | |
| Previous Owner | $132,692 | VA | |
| Previous Owner | $100,000 | Balloon |
Property History
| Date | Event | Price | Change | Sq Ft Price |
|---|---|---|---|---|
| 01/31/2025 01/31/25 | Sold | $309,900 | 0.0% | $123 / Sq Ft |
| 09/01/2024 09/01/24 | Pending | -- | -- | -- |
| 08/21/2024 08/21/24 | For Sale | $309,900 | +138.6% | $123 / Sq Ft |
| 06/12/2013 06/12/13 | Sold | $129,900 | 0.0% | $57 / Sq Ft |
| 04/26/2013 04/26/13 | Pending | -- | -- | -- |
| 04/02/2013 04/02/13 | For Sale | $129,900 | -- | $57 / Sq Ft |
Tax History Compared to Growth
Tax History
| Year | Tax Paid | Tax Assessment Tax Assessment Total Assessment is a certain percentage of the fair market value that is determined by local assessors to be the total taxable value of land and additions on the property. | Land | Improvement |
|---|---|---|---|---|
| 2025 | $3,419 | $138,300 | $0 | $0 |
| 2024 | $1,312 | $126,000 | $0 | $0 |
| 2023 | $1,254 | $110,600 | $0 | $0 |
| 2022 | $3,118 | $99,100 | $0 | $0 |
| 2021 | $2,969 | $92,700 | $0 | $0 |
| 2020 | $2,935 | $86,700 | $0 | $0 |
| 2019 | $2,881 | $82,100 | $0 | $0 |
| 2018 | $2,813 | $72,100 | $0 | $0 |
| 2017 | $2,749 | $72,200 | $0 | $0 |
| 2016 | $1,044 | $63,400 | $0 | $0 |
| 2015 | -- | $54,200 | $0 | $0 |
| 2014 | -- | $60,800 | $0 | $0 |
| 2013 | -- | $55,100 | $0 | $0 |
Agents Affiliated with this Home
-
Jane Mcgregor
J
Seller's Agent in 2025
Jane Mcgregor
Five Star Real Estate
(231) 557-2591
5 in this area
164 Total Sales
-
Amanda Patterson
A
Buyer's Agent in 2025
Amanda Patterson
Five Star Real Estate
(231) 724-0869
1 in this area
121 Total Sales
-
B
Seller's Agent in 2013
Barbara Szot
Greenridge Realty Muskegon
Map
Source: Southwestern Michigan Association of REALTORS®
MLS Number: 24043859
APN: 25-380-000-0090-00
- 1056 Sherwood Rd
- 1189 Woodside Rd
- 1012 Beechtree Ct
- 3030 Eastland Rd
- 1243 Crandall Ave
- 2945 Roosevelt Rd
- 2931 Eastland Rd
- 862 Seminole Rd
- 1070 W Broadway Ave
- 1480 Marlboro Rd
- 824 Winslow Ct
- 1280 Cornell Rd
- 1321 Cornell Rd
- 1456 Greenwich Rd
- 1491 Greenwich Rd
- 2913 Lemuel St
- 3684 Harris Dr
- 1434 Cornell Rd
- 2817 Lemuel St
- 3669 Brentwood St

