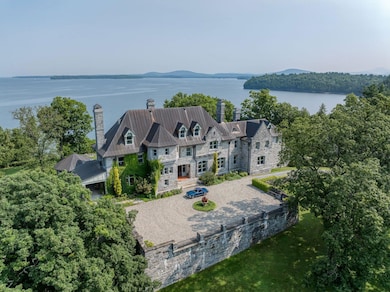1044 Grosse Point Rd Ferrisburgh, VT 05456
Estimated payment $130,819/month
Highlights
- Lake Front
- Beach Access
- Barn
- Private Dock
- Guest House
- Boat Slip
About This Home
‘Grosse Pointe’ in Ferrisburgh, Vermont is an extraordinary New England estate on the shores of Lake Champlain. It offers 1.5 miles of pristine shoreline, where panoramic views stretch across the lake to the majestic Adirondack Mountains. Spanning nearly 345 acres of verdant fields and tranquil forests, this estate offers a rare blend of natural beauty and serene isolation. At its heart stands a magnificent 10,000-square-foot French Colonial Revival mansion, a timeless marvel completed in 1906. Constructed with fossil-laden local Panton Stone, its grand facade and richly detailed interior echo the elegance of a bygone era. Perched on the property's highest point, the residence offers breathtaking vistas of the lake and mountains in three directions. Golf has been revitalized at the estate, honoring its history. Two exclusive courses exude beauty that will astound any golfer. The courses navigate pastures and woodlands, along and over the lake, engulfing players in picturesque water and mountain views, and creating an experience to be remembered. The estate also features five additional residences and 'Bradford Farm,' a beautifully renovated farmhouse with two expansive barns. Three concrete piers along the lakeshore offer deep-water access for boating and world-class fishing. This unparalleled summer retreat is a rare legacy opportunity, promising a sanctuary of tranquility, a haven for wildlife, a playground for recreation, and a timeless testament to a life well-lived.
Listing Agent
Element Real Estate Brokerage Phone: 802-233-9817 License #081.0109606 Listed on: 08/29/2024
Home Details
Home Type
- Single Family
Est. Annual Taxes
- $121,489
Year Built
- Built in 1898
Lot Details
- 343 Acre Lot
- Lake Front
- Property fronts a private road
- Conservation Reserve Program Land
- Secluded Lot
- Wooded Lot
- Garden
- Historic Home
- Property is zoned Rural Agr/Conservation
Property Views
- Lake
- Mountain
Home Design
- Stone Foundation
- Masonry
Interior Spaces
- Property has 2.5 Levels
- Woodwork
- Ceiling Fan
- Natural Light
- Blinds
- Dining Area
- Wood Flooring
- Basement
- Interior Basement Entry
- Fire and Smoke Detector
Kitchen
- Walk-In Pantry
- Warming Drawer
- Dishwasher
Bedrooms and Bathrooms
- 11 Bedrooms
- En-Suite Bathroom
- Walk-In Closet
- Soaking Tub
Laundry
- Dryer
- Washer
Parking
- Circular Driveway
- Gravel Driveway
- Gated Parking
- On-Site Parking
Outdoor Features
- Beach Access
- Access To Lake
- Nearby Water Access
- Deep Water Access
- Boat Slip
- Private Dock
- Docks
- Wetlands on Lot
- Lake, Pond or Stream
- Patio
- Gazebo
- Outdoor Storage
- Outbuilding
Schools
- Ferrisburgh Central Elementary School
- Vergennes Uhsd #5 Middle School
- Vergennes Uhsd #5 High School
Utilities
- Forced Air Heating System
- Vented Exhaust Fan
- Private Water Source
- Drilled Well
Additional Features
- Guest House
- Barn
Community Details
Overview
- The community has rules related to deed restrictions
Recreation
- Mooring Area
- Trails
Map
Home Values in the Area
Average Home Value in this Area
Property History
| Date | Event | Price | List to Sale | Price per Sq Ft |
|---|---|---|---|---|
| 03/18/2025 03/18/25 | For Sale | $22,900,000 | 0.0% | $2,390 / Sq Ft |
| 03/14/2025 03/14/25 | Off Market | $22,900,000 | -- | -- |
| 08/29/2024 08/29/24 | For Sale | $22,900,000 | -- | $2,390 / Sq Ft |
Source: PrimeMLS
MLS Number: 5011908
- 3513 Sand Rd
- 58 Riverview
- 46 Riverview St
- 56 Albee Ln
- 4240 Basin Harbor Rd
- 588 Round Barn Rd
- 640 Round Barn Rd
- 183 Evergreen Ln
- 501 Quaker St
- 354 Quaker St
- 1028 Converse Bay Rd
- 888 Botsford Rd
- 192 Angier Hill Rd
- 771 Robinson Rd
- 6730 Us 7
- 225 Lewis Creek Dr
- 124 Tuppers Crossing
- 182 Tuppers Crossing
- 188 McNeil Cove Rd
- 86 Dakin Rd
- 24 Lake Shore Rd
- 16 Farm Way
- 26 Ginkgo Way
- 2260 Lake Shore Rd
- 15 North St Unit A
- 76 School St Unit 76 School St
- 207 Farmall Dr
- 175 Palmer Ct
- 150 Allen Rd E
- 144 Larkin Way
- 1690 Shelburne Rd
- 27 Green Mountain Dr
- 1185 Shelburne Rd
- 1-7 Olde Orchard Park
- 19 Prospect Ave Unit B
- M9 Stonehedge Dr
- M6 Stonehedge Dr Unit M6
- N1 Stonehedge Dr
- 39 Central Ave Unit 2
- H5 Stonehedge Dr







