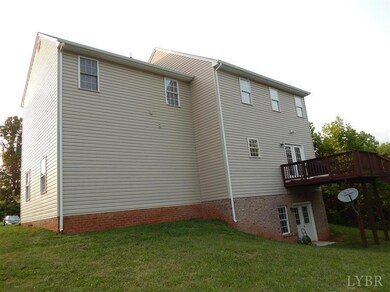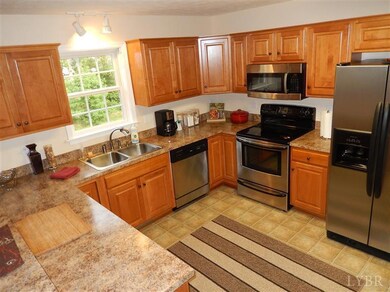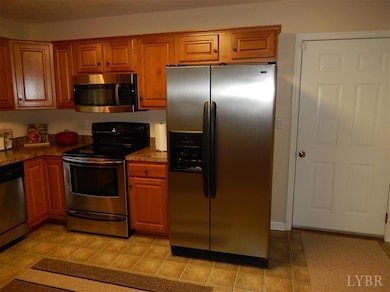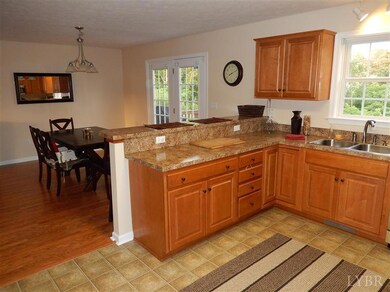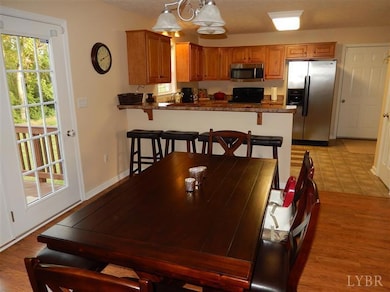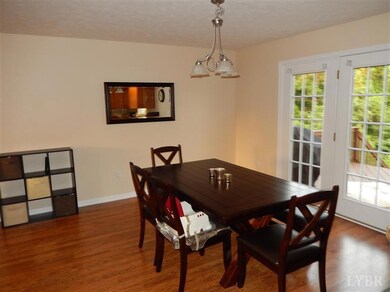
1044 Hupps Hill Ln Forest, VA 24551
Highlights
- Great Room
- Walk-In Closet
- En-Suite Primary Bedroom
- Forest Middle School Rated A-
- Laundry Room
- Landscaped
About This Home
As of October 2016Beautiful 2-story with cozy front porch and full BASEMENT! Main level Great Room opens to the kitchen & French doors lead to the rear deck for entertaining. Beautiful entry Foyer leading to 2nd level with private Master Suite & 2 other large bedrooms plus enormous bonus room with walk-in closet/art studio. Spacious kitchen with breakfast bar & stainless appliances, pantry & storage closet, just one step from the garage. Professionally landscaped bordering naturalized area and flat backyard is easy to mow. Low maintenance concrete driveway and tons of storage in basement or basement can be finished for additional square footage.
Last Agent to Sell the Property
Re/Max 1st Olympic License #0225103715 Listed on: 06/28/2013

Last Buyer's Agent
Michelle Talley
Mark A. Dalton & Co., Inc. License #0225197072
Home Details
Home Type
- Single Family
Est. Annual Taxes
- $1,250
Year Built
- Built in 2008
Lot Details
- 0.3 Acre Lot
- Landscaped
Home Design
- Shingle Roof
Interior Spaces
- 1,990 Sq Ft Home
- 2-Story Property
- Ceiling Fan
- Great Room
- Scuttle Attic Hole
Kitchen
- Self-Cleaning Oven
- Electric Range
- Microwave
- Dishwasher
- Disposal
Flooring
- Carpet
- Vinyl
Bedrooms and Bathrooms
- 4 Bedrooms
- En-Suite Primary Bedroom
- Walk-In Closet
Laundry
- Laundry Room
- Laundry on upper level
- Washer and Dryer Hookup
Basement
- Walk-Out Basement
- Basement Fills Entire Space Under The House
- Interior and Exterior Basement Entry
- Rough-In Basement Bathroom
Parking
- 2 Car Attached Garage
- Garage Door Opener
- Driveway
Schools
- New London Academy Elementary School
- Forest Midl Middle School
- Jefferson Forest-Hs High School
Utilities
- Heat Pump System
- Underground Utilities
- Electric Water Heater
- Cable TV Available
Community Details
- Summerfield Subdivision
Listing and Financial Details
- Assessor Parcel Number 1E12
Ownership History
Purchase Details
Home Financials for this Owner
Home Financials are based on the most recent Mortgage that was taken out on this home.Purchase Details
Home Financials for this Owner
Home Financials are based on the most recent Mortgage that was taken out on this home.Purchase Details
Home Financials for this Owner
Home Financials are based on the most recent Mortgage that was taken out on this home.Purchase Details
Home Financials for this Owner
Home Financials are based on the most recent Mortgage that was taken out on this home.Similar Home in the area
Home Values in the Area
Average Home Value in this Area
Purchase History
| Date | Type | Sale Price | Title Company |
|---|---|---|---|
| Warranty Deed | $230,000 | Attorney | |
| Gift Deed | -- | None Available | |
| Deed | $230,000 | None Available | |
| Deed | -- | None Available |
Mortgage History
| Date | Status | Loan Amount | Loan Type |
|---|---|---|---|
| Open | $218,500 | New Conventional | |
| Previous Owner | $170,000 | New Conventional | |
| Previous Owner | $224,550 | New Conventional | |
| Previous Owner | $234,555 | New Conventional | |
| Previous Owner | $186,000 | Credit Line Revolving |
Property History
| Date | Event | Price | Change | Sq Ft Price |
|---|---|---|---|---|
| 10/28/2016 10/28/16 | Sold | $230,000 | -5.3% | $115 / Sq Ft |
| 10/17/2016 10/17/16 | Pending | -- | -- | -- |
| 03/07/2016 03/07/16 | For Sale | $242,900 | +5.6% | $121 / Sq Ft |
| 08/30/2013 08/30/13 | Sold | $230,000 | -2.1% | $116 / Sq Ft |
| 08/28/2013 08/28/13 | Pending | -- | -- | -- |
| 06/28/2013 06/28/13 | For Sale | $234,900 | -- | $118 / Sq Ft |
Tax History Compared to Growth
Tax History
| Year | Tax Paid | Tax Assessment Tax Assessment Total Assessment is a certain percentage of the fair market value that is determined by local assessors to be the total taxable value of land and additions on the property. | Land | Improvement |
|---|---|---|---|---|
| 2024 | $1,386 | $338,100 | $56,000 | $282,100 |
| 2023 | $1,386 | $169,050 | $0 | $0 |
| 2022 | $1,372 | $137,150 | $0 | $0 |
| 2021 | $1,372 | $274,300 | $55,000 | $219,300 |
| 2020 | $1,305 | $260,900 | $55,000 | $205,900 |
| 2019 | $1,305 | $260,900 | $55,000 | $205,900 |
| 2018 | $1,175 | $225,900 | $45,000 | $180,900 |
| 2017 | $1,152 | $221,600 | $45,000 | $176,600 |
| 2016 | $1,152 | $221,600 | $45,000 | $176,600 |
| 2015 | $1,152 | $221,600 | $45,000 | $176,600 |
| 2014 | $1,149 | $220,900 | $35,000 | $185,900 |
Agents Affiliated with this Home
-
M
Seller's Agent in 2016
Michelle Talley
Mark A. Dalton & Co., Inc.
-
J
Seller Co-Listing Agent in 2016
Joshua Talley
Mark A. Dalton & Co., Inc.
-
Tracy Crews
T
Buyer's Agent in 2016
Tracy Crews
Long & Foster-Forest
(434) 665-0462
102 Total Sales
-
Nadine Blakely

Seller's Agent in 2013
Nadine Blakely
RE/MAX
(434) 444-2226
415 Total Sales
Map
Source: Lynchburg Association of REALTORS®
MLS Number: 279381
APN: 90507413
- 1105 Wills Way
- 1053 Hupps Hill Ln
- 1088 Valor Ct
- 1123 New Market Loop
- 1270 Hupps Hill Ln
- 0 Willow Oak Dr
- 2135 Bellevue Rd
- 1062 Wye Oak Ct
- 1695 Colby Dr
- 1257 Willow Oak Dr
- 3-LOT Live Oak Dr
- 1486 Willow Oak Dr
- 1516 Willow Oak Dr
- 15 Lot - Willow Oak Dr
- 1750 Willow Oak Dr
- 208 Millspring Dr
- 2220 Colby Dr
- 1007 Greenside Ct
- 2312 Matthew Talbot Rd
- 134 Woodmont Ln

