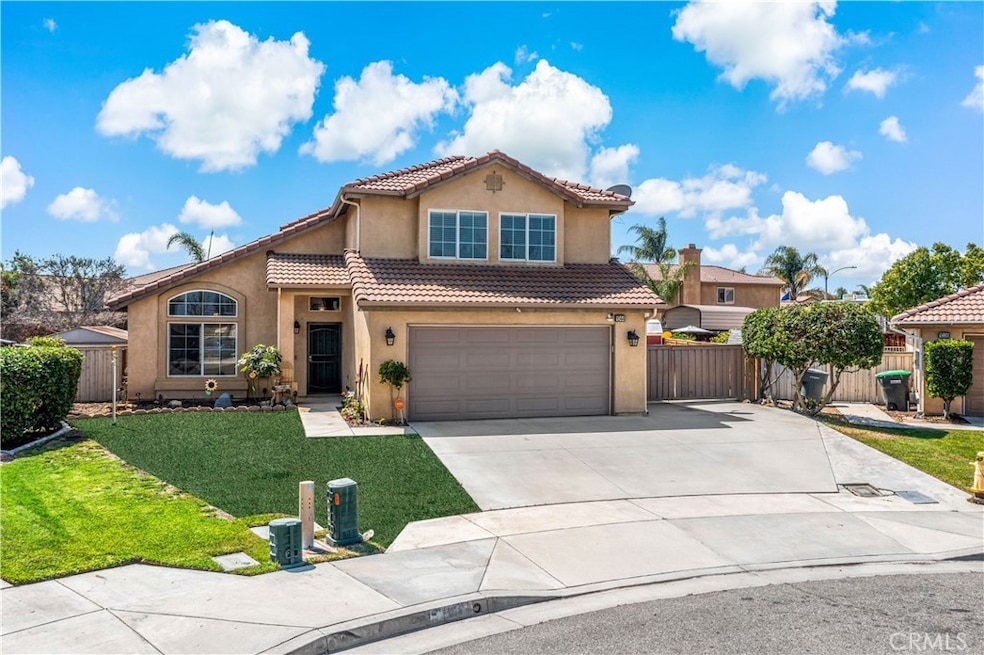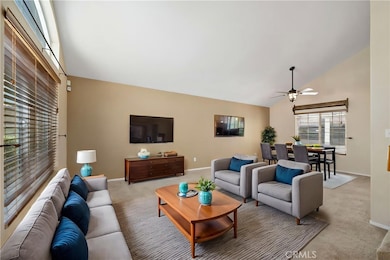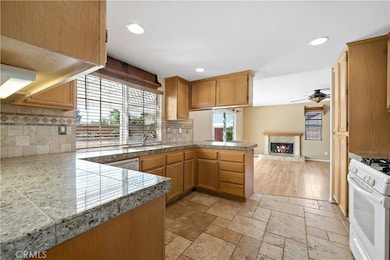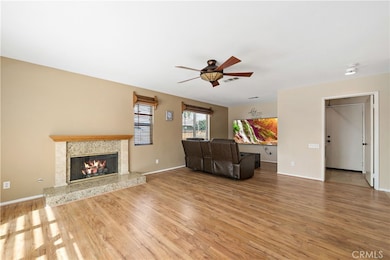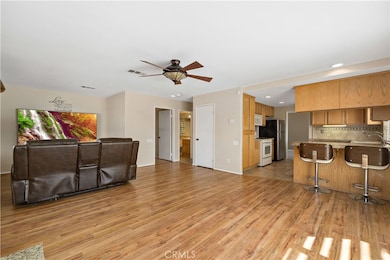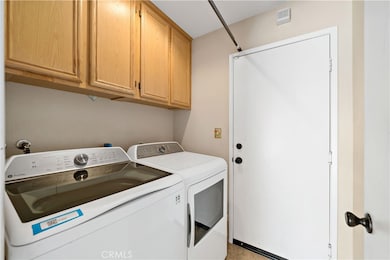
1044 Jude Ct San Jacinto, CA 92583
Rose Ranch NeighborhoodHighlights
- RV Access or Parking
- Primary Bedroom Suite
- Cathedral Ceiling
- Solar Power System
- Peek-A-Boo Views
- Granite Countertops
About This Home
As of July 2025Spacious Cul-de-Sac Home on a Quarter-Acre Lot with Gated RV Parking!
Tucked at the end of a quiet cul-de-sac in a desirable San Jacinto neighborhood, this well-maintained 3-bedroom, 3-bathroom home offers the space and convenience today’s homeowners are looking for. Located just a short walk from both the elementary and middle schools in the San Jacinto Unified School District, it’s an ideal location for families.
With 1,814 sq ft of living space on a generous 0.25-acre (pool-sized) lot, this property gives you room to grow, entertain, or create the outdoor retreat of your dreams. Whether it’s a future pool, garden, or play area—the possibilities are wide open. The front and rear yards are ready for your personal touch and would be a great fit for sod, turf, or custom landscaping to suit your style.
The home has been thoughtfully upgraded with a solar panel system for improved energy efficiency and long-term savings. In Spring 2024, a Rheem® ProTerra® Hybrid Electric Water Heater was installed—one of the most efficient models on the market. This system pulls heat energy from the surrounding air to heat your water, offering advanced performance while reducing energy use.
Inside, you'll find vaulted ceilings and an open-concept layout that seamlessly connects the living and dining areas to a welcoming family room with a gas fireplace. The kitchen includes ample cabinetry, generous counter space, and a layout perfect for both daily living and entertaining.
Upstairs, the primary suite offers a spacious retreat with a walk-in closet, dual vanities, and a separate soaking tub and shower. Two additional bedrooms and a bonus office nook provide flexible space for remote work, study, or guests.
Outside, you’ll find gated RV parking, three storage sheds, and a large covered patio—perfect for weekend barbecues or simply enjoying the privacy of your backyard. Whether you own a trailer, boat, or just need space for toys and tools, this property has you covered.
Conveniently located just a short drive to shopping, Powerhouse Gym, and a local movie theater, this home offers the perfect blend of comfort, functionality, and location.
Don’t miss this opportunity to own one of the few homes in the area with this much space and energy-efficient upgrades.
Last Agent to Sell the Property
Century 21 Masters Brokerage Phone: 8582144673 License #02011505 Listed on: 05/27/2025

Home Details
Home Type
- Single Family
Est. Annual Taxes
- $6,481
Year Built
- Built in 2003
Lot Details
- 0.25 Acre Lot
- Cul-De-Sac
- Masonry wall
- Wood Fence
- Block Wall Fence
- Front and Back Yard Sprinklers
Parking
- 2 Car Direct Access Garage
- Parking Available
- Front Facing Garage
- Driveway
- RV Access or Parking
Home Design
- Tile Roof
- Concrete Roof
- Stucco
Interior Spaces
- 1,814 Sq Ft Home
- 2-Story Property
- Cathedral Ceiling
- Ceiling Fan
- Recessed Lighting
- Gas Fireplace
- Blinds
- Window Screens
- Family Room with Fireplace
- Family Room Off Kitchen
- Living Room
- Peek-A-Boo Views
Kitchen
- Open to Family Room
- Breakfast Bar
- Gas and Electric Range
- Free-Standing Range
- Microwave
- Dishwasher
- Kitchen Island
- Granite Countertops
- Tile Countertops
- Disposal
Flooring
- Carpet
- Laminate
- Tile
- Vinyl
Bedrooms and Bathrooms
- 3 Bedrooms
- All Upper Level Bedrooms
- Primary Bedroom Suite
- Walk-In Closet
- Tile Bathroom Countertop
- Dual Vanity Sinks in Primary Bathroom
- Bathtub with Shower
- Separate Shower
- Exhaust Fan In Bathroom
Laundry
- Laundry Room
- Washer and Gas Dryer Hookup
Eco-Friendly Details
- Solar Power System
Outdoor Features
- Covered Patio or Porch
- Exterior Lighting
- Shed
- Rain Gutters
Utilities
- Central Heating and Cooling System
- Heating System Uses Natural Gas
- 220 Volts
- Natural Gas Connected
- High-Efficiency Water Heater
Listing and Financial Details
- Tax Lot 6
- Tax Tract Number 30688
- Assessor Parcel Number 433480006
- $852 per year additional tax assessments
- Seller Considering Concessions
Community Details
Overview
- No Home Owners Association
Recreation
- Park
- Bike Trail
Ownership History
Purchase Details
Home Financials for this Owner
Home Financials are based on the most recent Mortgage that was taken out on this home.Purchase Details
Home Financials for this Owner
Home Financials are based on the most recent Mortgage that was taken out on this home.Purchase Details
Home Financials for this Owner
Home Financials are based on the most recent Mortgage that was taken out on this home.Purchase Details
Purchase Details
Home Financials for this Owner
Home Financials are based on the most recent Mortgage that was taken out on this home.Similar Homes in San Jacinto, CA
Home Values in the Area
Average Home Value in this Area
Purchase History
| Date | Type | Sale Price | Title Company |
|---|---|---|---|
| Deed | -- | Chicago Title | |
| Grant Deed | $495,000 | Chicago Title | |
| Grant Deed | $480,000 | Lawyers Title | |
| Interfamily Deed Transfer | -- | -- | |
| Corporate Deed | $218,000 | Fidelity National Title Co |
Mortgage History
| Date | Status | Loan Amount | Loan Type |
|---|---|---|---|
| Open | $470,250 | New Conventional | |
| Previous Owner | $336,463 | FHA | |
| Previous Owner | $335,775 | FHA | |
| Previous Owner | $174,193 | Balloon |
Property History
| Date | Event | Price | Change | Sq Ft Price |
|---|---|---|---|---|
| 07/14/2025 07/14/25 | Sold | $495,000 | +1.2% | $273 / Sq Ft |
| 06/13/2025 06/13/25 | Pending | -- | -- | -- |
| 05/27/2025 05/27/25 | For Sale | $489,000 | 0.0% | $270 / Sq Ft |
| 05/14/2025 05/14/25 | Price Changed | $489,000 | +1.9% | $270 / Sq Ft |
| 03/24/2023 03/24/23 | Sold | $480,000 | +1.1% | $265 / Sq Ft |
| 02/26/2023 02/26/23 | Pending | -- | -- | -- |
| 02/20/2023 02/20/23 | For Sale | $474,900 | -- | $262 / Sq Ft |
Tax History Compared to Growth
Tax History
| Year | Tax Paid | Tax Assessment Tax Assessment Total Assessment is a certain percentage of the fair market value that is determined by local assessors to be the total taxable value of land and additions on the property. | Land | Improvement |
|---|---|---|---|---|
| 2025 | $6,481 | $499,392 | $36,414 | $462,978 |
| 2023 | $6,481 | $297,888 | $54,648 | $243,240 |
| 2022 | $4,103 | $292,048 | $53,577 | $238,471 |
| 2021 | $3,995 | $286,323 | $52,527 | $233,796 |
| 2020 | $3,946 | $283,388 | $51,989 | $231,399 |
| 2019 | $3,848 | $276,640 | $50,960 | $225,680 |
| 2018 | $3,705 | $266,000 | $49,000 | $217,000 |
| 2017 | $3,468 | $248,000 | $45,000 | $203,000 |
| 2016 | $3,238 | $236,000 | $43,000 | $193,000 |
| 2015 | $2,940 | $211,000 | $39,000 | $172,000 |
| 2014 | $2,684 | $191,000 | $35,000 | $156,000 |
Agents Affiliated with this Home
-
Axel Zuniga
A
Seller's Agent in 2025
Axel Zuniga
Century 21 Masters
(951) 929-5181
3 in this area
28 Total Sales
-
Rocky Rovedatti

Buyer's Agent in 2025
Rocky Rovedatti
Century 21 Masters
(800) 463-0977
1 in this area
19 Total Sales
-
Nichola Gonzales

Buyer Co-Listing Agent in 2025
Nichola Gonzales
Century 21 Masters
(951) 775-1601
1 in this area
7 Total Sales
-
Brian Way

Seller's Agent in 2023
Brian Way
Coldwell Banker Realty
(951) 482-8361
2 in this area
59 Total Sales
-
L
Seller Co-Listing Agent in 2023
Laura Way
Coldwell Banker Realty
Map
Source: California Regional Multiple Listing Service (CRMLS)
MLS Number: SW25100624
APN: 433-480-006
- 1159 Osprey St
- 1074 Timothy Dr
- 1131 E Evans St
- 1209 Osprey St
- 1241 Da Vinci Dr
- 1285 Raphael Ct
- 1083 Mill Iron Way
- 580 S Cecelia Dr
- 1499 Old Mountain Ave Unit 93
- 1499 Old Mountain Ave Unit 28
- 1499 Old Mountain Ave Unit 22
- 1499 Old Mountain Ave Unit 161
- 642 S Rosario Ave
- 1447 Genoa Ln
- 624 Kesha Ct
- 766 Carnation Ln
- 797 Camino de Plata
- 1272 Avenida Roundelay
- 773 Camino de Plata
- 1790 Plume Ln
