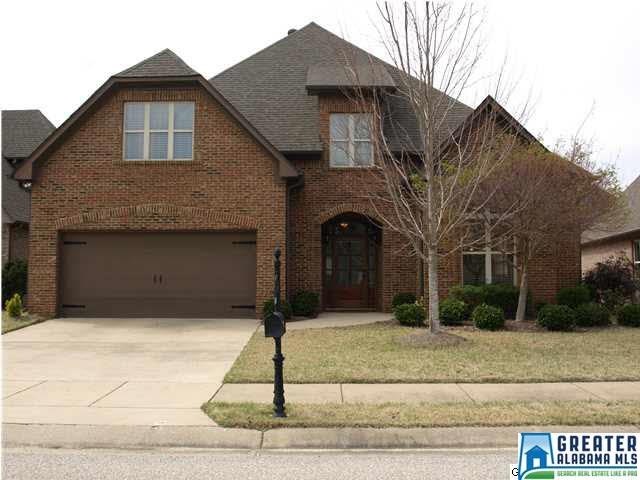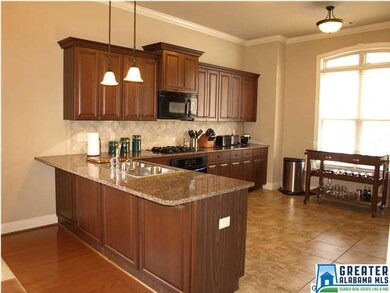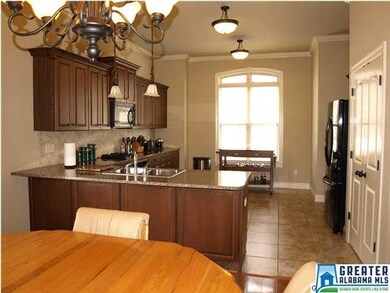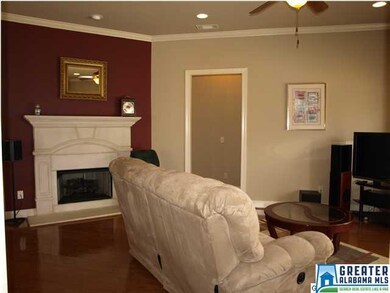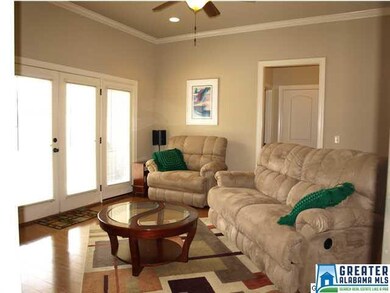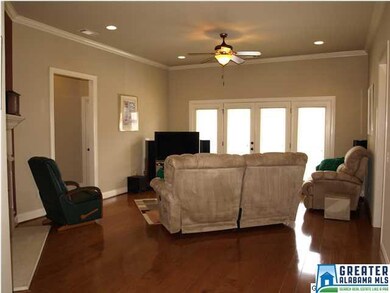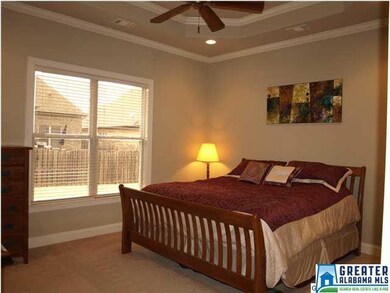
1044 Kings Way Birmingham, AL 35242
North Shelby County NeighborhoodEstimated Value: $367,907 - $400,000
Highlights
- Wood Flooring
- Hydromassage or Jetted Bathtub
- Stone Countertops
- Mt. Laurel Elementary School Rated A
- Attic
- Den with Fireplace
About This Home
As of May 2015Very well maintained home in Highland Lakes Dunnavant Place. This 3-bedroom, 2-bath one-level Home has an Open Floor Plan and Hardwood floors throughout much of it. The very large Kitchen has a new dishwasher and refrigerator. The Master Bedroom has a tray ceiling and the Master Bath has a jetted Garden Tub, Separate Shower and double vanities. A Jack and Jill Bath serves the second and third bedrooms. The large flat Backyard is perfect for children or entertaining. There is also plenty of storage in the walk-up attic, which is accessed off of the 2-car Garage. This home at this price will not last long.
Home Details
Home Type
- Single Family
Year Built
- 2006
Lot Details
- 6,534
HOA Fees
- $30 Monthly HOA Fees
Parking
- 2 Car Garage
- Garage on Main Level
- Front Facing Garage
- Driveway
- On-Street Parking
Home Design
- Slab Foundation
Interior Spaces
- 1,914 Sq Ft Home
- 1-Story Property
- Crown Molding
- Smooth Ceilings
- Ceiling Fan
- Recessed Lighting
- Gas Fireplace
- Double Pane Windows
- Window Treatments
- French Doors
- Dining Room
- Den with Fireplace
- Walkup Attic
Kitchen
- Breakfast Bar
- Electric Oven
- Gas Cooktop
- Built-In Microwave
- Freezer
- Ice Maker
- Dishwasher
- Stainless Steel Appliances
- Stone Countertops
Flooring
- Wood
- Carpet
- Tile
Bedrooms and Bathrooms
- 3 Bedrooms
- Walk-In Closet
- 2 Full Bathrooms
- Split Vanities
- Hydromassage or Jetted Bathtub
- Bathtub and Shower Combination in Primary Bathroom
- Garden Bath
- Separate Shower
Laundry
- Laundry Room
- Washer and Electric Dryer Hookup
Outdoor Features
- Patio
Utilities
- Central Heating and Cooling System
- Heating System Uses Gas
- Underground Utilities
- Gas Water Heater
Community Details
Listing and Financial Details
- Assessor Parcel Number 09-2-09-0-015-116.000
Ownership History
Purchase Details
Purchase Details
Home Financials for this Owner
Home Financials are based on the most recent Mortgage that was taken out on this home.Purchase Details
Home Financials for this Owner
Home Financials are based on the most recent Mortgage that was taken out on this home.Similar Homes in the area
Home Values in the Area
Average Home Value in this Area
Purchase History
| Date | Buyer | Sale Price | Title Company |
|---|---|---|---|
| Chastain Teria A | $323,600 | None Listed On Document | |
| Chastain Teria A | $215,000 | None Available | |
| Chandler Joey D | $245,900 | None Available |
Mortgage History
| Date | Status | Borrower | Loan Amount |
|---|---|---|---|
| Previous Owner | Chastain Teria A | $172,000 | |
| Previous Owner | Chandler Joey D | $137,667 | |
| Previous Owner | Chandler Joey D | $147,900 | |
| Previous Owner | Eddleman Homes Llc | $202,400 |
Property History
| Date | Event | Price | Change | Sq Ft Price |
|---|---|---|---|---|
| 05/15/2015 05/15/15 | Sold | $215,000 | -4.4% | $112 / Sq Ft |
| 04/08/2015 04/08/15 | Pending | -- | -- | -- |
| 04/01/2015 04/01/15 | For Sale | $225,000 | -- | $118 / Sq Ft |
Tax History Compared to Growth
Tax History
| Year | Tax Paid | Tax Assessment Tax Assessment Total Assessment is a certain percentage of the fair market value that is determined by local assessors to be the total taxable value of land and additions on the property. | Land | Improvement |
|---|---|---|---|---|
| 2024 | -- | $32,360 | $0 | $0 |
| 2023 | -- | $31,780 | $0 | $0 |
| 2022 | $0 | $29,520 | $0 | $0 |
| 2021 | $0 | $25,260 | $0 | $0 |
| 2020 | $0 | $24,820 | $0 | $0 |
| 2019 | $0 | $24,500 | $0 | $0 |
| 2017 | $0 | $22,400 | $0 | $0 |
| 2015 | $903 | $21,460 | $0 | $0 |
| 2014 | -- | $20,180 | $0 | $0 |
Agents Affiliated with this Home
-
Erle Fairly

Seller's Agent in 2015
Erle Fairly
ARC Realty Cahaba Heights
(205) 807-2500
41 in this area
156 Total Sales
-
Shirley Satterwhite

Buyer's Agent in 2015
Shirley Satterwhite
RealtySouth
(205) 966-3170
38 Total Sales
Map
Source: Greater Alabama MLS
MLS Number: 627188
APN: 09-2-09-0-015-116-000
- 1108 Dunnavant Place Unit 2529
- 1064 Kings Way
- 805 Cavalier Ridge Unit 38
- 127 Sutton Cir Unit 2412A
- 1193 Dunnavant Valley Rd Unit 1
- 1067 Fairfield Ln Unit 22-112
- 1056 Fairfield Ln Unit 22-109
- 561 Sheffield Way Unit 22-92
- 1009 Drayton Way
- 1000 Highland Park Dr Unit 2035
- 1038 Highland Park Dr Unit 2026
- 1013 Fairfield Ln
- 104 Linden Ln
- 263 Highland Park Dr
- 543 Highland Park Cir
- 101 Salisbury Ln
- 117 Austin Cir
- 2504 Regency Cir Unit 2962A
- 354 Highland Park Dr
- 2227 Harris Wright Dr
- 1044 Kings Way
- 1048 Kings Way
- 1040 Kings Way
- 1087 Dunnavant Place
- 1091 Dunnavant Place
- 1052 Kings Way
- 1077 Dunnavant Place
- 1095 Dunnavant Place
- 1045 Kings Way
- 1039 Kings Way
- 1071 Dunnavant Place
- 1049 Kings Way
- 1056 Kings Way
- 1099 Dunnavant Place
- 1033 Kings Way
- 1032 Kings Way
- 1053 Kings Way
- 1067 Dunnavant Place
- 1103 Dunnavant Place
- 1060 Kings Way
