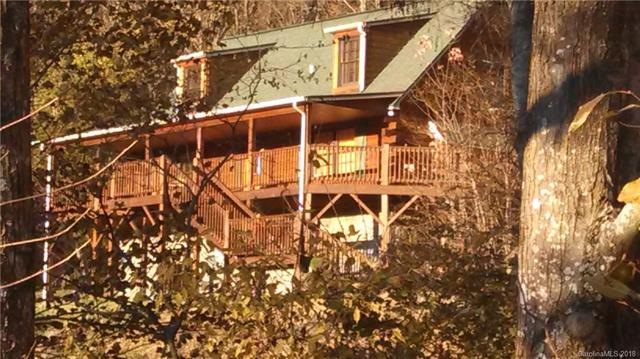
Estimated Value: $619,000 - $974,000
3
Beds
3.5
Baths
2,107
Sq Ft
$380/Sq Ft
Est. Value
Highlights
- Barn
- Open Floorplan
- Wood Flooring
- Riverbend Elementary Rated A-
- Wooded Lot
- Attached Garage
About This Home
As of June 2018Gorgeous 3 bdrm, 3.5 bath cabin situated in a picturesque setting on 36.24 acres. Magnificent views, walking trails, surrounded by fabulous year round views, all in your own private retreat! Also includes a large metal barn with it's own well and septic.
Home Details
Home Type
- Single Family
Year Built
- Built in 2003
Lot Details
- 36
Parking
- Attached Garage
- Gravel Driveway
Home Design
- Stone Siding
- Log Siding
Interior Spaces
- Open Floorplan
- Gas Log Fireplace
- Wood Flooring
- Breakfast Bar
Utilities
- Heating System Uses Propane
- Well
Additional Features
- Wooded Lot
- Barn
Listing and Financial Details
- Assessor Parcel Number 8638-35-7682
Ownership History
Date
Name
Owned For
Owner Type
Purchase Details
Listed on
Jun 6, 2018
Closed on
Jun 1, 2018
Sold by
Harrison Judith E
Bought by
Nilson Sheri M and Nilson Bryce H
Seller's Agent
Mary Hansen
RE/MAX Executive
Buyer's Agent
Eddie Delaney
Allen Tate/Beverly-Hanks Asheville-North
List Price
$574,900
Sold Price
$500,000
Premium/Discount to List
-$74,900
-13.03%
Total Days on Market
1
Current Estimated Value
Home Financials for this Owner
Home Financials are based on the most recent Mortgage that was taken out on this home.
Estimated Appreciation
$301,245
Avg. Annual Appreciation
5.93%
Purchase Details
Closed on
Sep 29, 2008
Sold by
Harrison Judith E
Bought by
Harrison Judith E and Judith E Harrison Trust
Similar Homes in Clyde, NC
Create a Home Valuation Report for This Property
The Home Valuation Report is an in-depth analysis detailing your home's value as well as a comparison with similar homes in the area
Home Values in the Area
Average Home Value in this Area
Purchase History
| Date | Buyer | Sale Price | Title Company |
|---|---|---|---|
| Nilson Sheri M | $500,000 | None Available | |
| Harrison Judith E | -- | None Available |
Source: Public Records
Mortgage History
| Date | Status | Borrower | Loan Amount |
|---|---|---|---|
| Previous Owner | Harrison Judith E | $135,100 | |
| Previous Owner | Harrison Judith E | $75,000 |
Source: Public Records
Property History
| Date | Event | Price | Change | Sq Ft Price |
|---|---|---|---|---|
| 06/07/2018 06/07/18 | Sold | $500,000 | -13.0% | $237 / Sq Ft |
| 06/07/2018 06/07/18 | Pending | -- | -- | -- |
| 06/06/2018 06/06/18 | For Sale | $574,900 | -- | $273 / Sq Ft |
Source: Canopy MLS (Canopy Realtor® Association)
Tax History Compared to Growth
Tax History
| Year | Tax Paid | Tax Assessment Tax Assessment Total Assessment is a certain percentage of the fair market value that is determined by local assessors to be the total taxable value of land and additions on the property. | Land | Improvement |
|---|---|---|---|---|
| 2025 | -- | $289,787 | $48,687 | $241,100 |
| 2024 | $1,961 | $288,387 | $48,687 | $239,700 |
| 2023 | $1,961 | $288,387 | $48,687 | $239,700 |
| 2022 | $1,918 | $288,387 | $48,687 | $239,700 |
| 2021 | $1,918 | $288,387 | $48,687 | $239,700 |
| 2020 | $1,544 | $209,808 | $33,808 | $176,000 |
| 2019 | $1,549 | $209,808 | $33,808 | $176,000 |
| 2018 | $1,418 | $190,008 | $0 | $0 |
| 2017 | $1,418 | $190,008 | $0 | $0 |
| 2016 | $1,415 | $195,134 | $0 | $0 |
| 2015 | $1,415 | $195,134 | $0 | $0 |
| 2014 | $1,275 | $195,134 | $0 | $0 |
Source: Public Records
Agents Affiliated with this Home
-
Mary Hansen

Seller's Agent in 2018
Mary Hansen
RE/MAX Executives Charlotte, NC
(828) 400-1346
136 Total Sales
-
Eddie Delaney

Buyer's Agent in 2018
Eddie Delaney
Allen Tate/Beverly-Hanks Asheville-North
(828) 551-8637
147 Total Sales
Map
Source: Canopy MLS (Canopy Realtor® Association)
MLS Number: CAR3398250
APN: 8638-35-7682
Nearby Homes
- 37 Wild Rock Ct
- 00 Bradford Park Unit 10
- #4 Sunny Hill Ln
- Lot 43 Sunnybrook Trail
- Lot 42 Sunnybrook Trail
- Lot 40 Sunnybrook Trail
- Lot 38 Sunnybrook Trail
- 0 Terrell Rd
- 202 Terrell Rd
- 2600 Crabtree Rd
- Land Off Ransom Rd
- 1208 Hyder Mountain Rd
- 0 White Mountain Rd Unit 4 & 5
- 14 Chandra Ln
- 926 Hyder Mountain Rd
- 00 Woodbine Rd
- 45 Ginger Ln
- 78 Hardin Ln
- 84 Halfmoon Way
- 2100 Chambers Mountain Rd
- 1044 Long Branch Rd
- 915 Long Branch Rd
- 195 Bandi Cove
- 907 Long Branch Rd
- 1040 Long Branch Rd
- Tract 3 Long Branch Rd
- 776 Rocky Lane Rd
- 847 Rocky Lane Rd
- 557 Long Branch Rd
- 324 Gatewood Dr
- Tract 1 Long Branch Rd
- 760 Rocky Lane Rd
- 655 Gatewood Dr
- 154 Magnolia Ln
- 515 Long Branch Rd
- 196 Gatewood Dr
- 999 Long Branch Rd
- 84 Magnolia Ln
- 620 Rocky Lane Rd
- 4 Georgia Ln Unit 4
