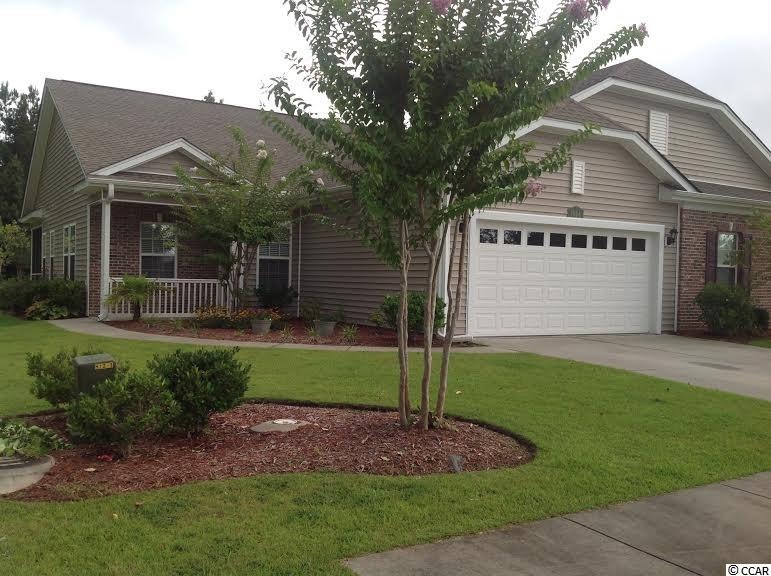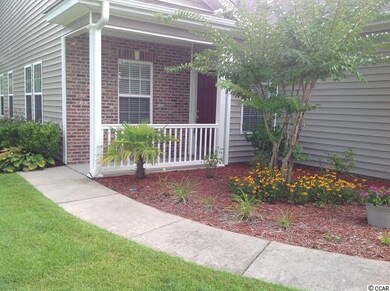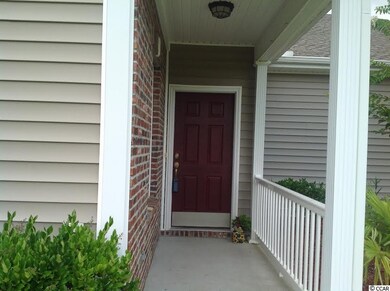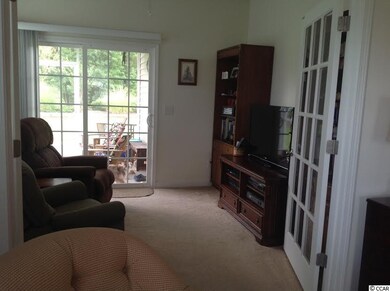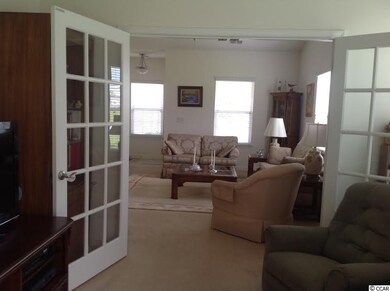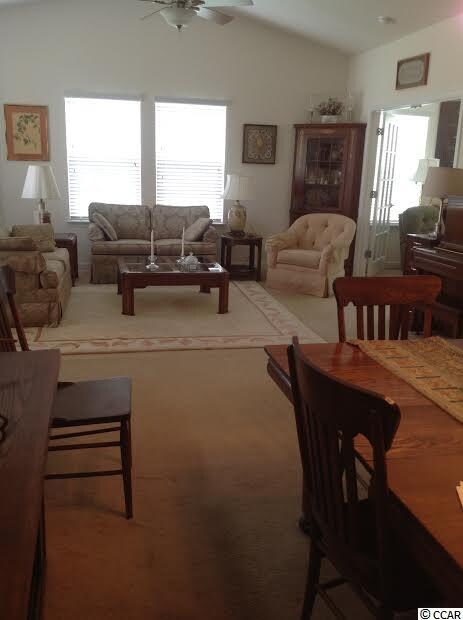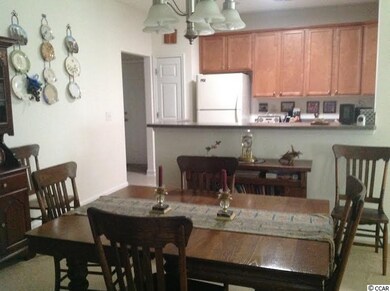
1044 Manassas Dr Conway, SC 29526
Highlights
- Clubhouse
- Traditional Architecture
- Screened Porch
- Soaking Tub and Shower Combination in Primary Bathroom
- Main Floor Primary Bedroom
- Community Pool
About This Home
As of January 2018Midtown Village is a planned community with a mix of single family homes, paired ranches and town homes. This paired ranch is located close to shopping, restaurants, hospitals and the beautiful beaches of the Grand Strand. The HOA makes the entire property MAINTENANCE FREE!! Lawns are mowed and edged, irrigation systems are maintained by HOA, water and sewer is included, shrubbery is trimmed, flower beds are re-mulched annually, insurance, trash removal, basic cable, pest control, pool and club house. This 2 BR/2 BA unit is in excellent condition. Large open floor plan with a sun room that opens to a screened porch and lots of storage.
Last Agent to Sell the Property
Century 21 McAlpine Associates License #27290 Listed on: 08/03/2016

Last Buyer's Agent
LaRue Harle-Lindstrand
Realty ONE Group DocksideSouth License #12750

Townhouse Details
Home Type
- Townhome
Est. Annual Taxes
- $1,631
Year Built
- Built in 2007
HOA Fees
- $325 Monthly HOA Fees
Parking
- 2 Car Attached Garage
- Garage Door Opener
Home Design
- Semi-Detached or Twin Home
- Traditional Architecture
- Brick Exterior Construction
- Slab Foundation
- Wood Frame Construction
- Tile
Interior Spaces
- 1,434 Sq Ft Home
- Ceiling Fan
- Insulated Doors
- Combination Kitchen and Dining Room
- Den
- Screened Porch
- Carpet
Kitchen
- Breakfast Bar
- Range
- Microwave
- Dishwasher
- Disposal
Bedrooms and Bathrooms
- 2 Bedrooms
- Primary Bedroom on Main
- Walk-In Closet
- Bathroom on Main Level
- 2 Full Bathrooms
- Single Vanity
- Dual Vanity Sinks in Primary Bathroom
- Soaking Tub and Shower Combination in Primary Bathroom
Laundry
- Laundry Room
- Washer and Dryer Hookup
Outdoor Features
- Patio
Schools
- Do Not Use - Conway Primary School-Inactive! Elementary School
- Conway Middle School
- Conway High School
Utilities
- Central Heating and Cooling System
- Underground Utilities
- Water Heater
- Phone Available
- Cable TV Available
Community Details
Overview
- Association fees include electric common, insurance, legal and accounting, landscape/lawn, master antenna/cable TV, common maint/repair, manager, pool service, recycling, trash pickup, water and sewer
Amenities
- Clubhouse
Recreation
- Community Pool
Ownership History
Purchase Details
Home Financials for this Owner
Home Financials are based on the most recent Mortgage that was taken out on this home.Purchase Details
Home Financials for this Owner
Home Financials are based on the most recent Mortgage that was taken out on this home.Purchase Details
Home Financials for this Owner
Home Financials are based on the most recent Mortgage that was taken out on this home.Purchase Details
Home Financials for this Owner
Home Financials are based on the most recent Mortgage that was taken out on this home.Similar Homes in Conway, SC
Home Values in the Area
Average Home Value in this Area
Purchase History
| Date | Type | Sale Price | Title Company |
|---|---|---|---|
| Warranty Deed | $239,000 | -- | |
| Warranty Deed | $127,000 | -- | |
| Warranty Deed | $122,000 | -- | |
| Warranty Deed | $112,000 | -- |
Mortgage History
| Date | Status | Loan Amount | Loan Type |
|---|---|---|---|
| Open | $191,200 | New Conventional | |
| Previous Owner | $77,000 | New Conventional | |
| Previous Owner | $123,232 | New Conventional | |
| Previous Owner | $129,688 | Unknown |
Property History
| Date | Event | Price | Change | Sq Ft Price |
|---|---|---|---|---|
| 01/25/2018 01/25/18 | Sold | $122,000 | -4.7% | $84 / Sq Ft |
| 10/24/2017 10/24/17 | For Sale | $128,000 | +14.3% | $88 / Sq Ft |
| 09/26/2016 09/26/16 | Sold | $112,000 | -6.6% | $78 / Sq Ft |
| 08/08/2016 08/08/16 | Pending | -- | -- | -- |
| 08/03/2016 08/03/16 | For Sale | $119,900 | -- | $84 / Sq Ft |
Tax History Compared to Growth
Tax History
| Year | Tax Paid | Tax Assessment Tax Assessment Total Assessment is a certain percentage of the fair market value that is determined by local assessors to be the total taxable value of land and additions on the property. | Land | Improvement |
|---|---|---|---|---|
| 2024 | $1,631 | $7,622 | $1,508 | $6,114 |
| 2023 | $1,631 | $7,622 | $1,508 | $6,114 |
| 2021 | $2,012 | $13,339 | $2,639 | $10,700 |
| 2020 | $1,942 | $13,339 | $2,639 | $10,700 |
| 2019 | $1,847 | $12,688 | $2,639 | $10,049 |
| 2018 | $1,800 | $10,570 | $731 | $9,839 |
| 2017 | $1,800 | $10,570 | $731 | $9,839 |
| 2016 | -- | $12,187 | $731 | $11,456 |
| 2015 | $449 | $5,096 | $732 | $11,456 |
| 2014 | $427 | $5,096 | $732 | $11,456 |
Agents Affiliated with this Home
-
L
Seller's Agent in 2018
LaRue Harle-Lindstrand
Realty ONE Group DocksideSouth
(843) 240-0697
-

Buyer's Agent in 2018
Prime Group
CB Sea Coast Advantage MI
(631) 786-2273
3 in this area
83 Total Sales
-
Jenny Southerland

Seller's Agent in 2016
Jenny Southerland
Century 21 McAlpine Associates
(843) 340-8577
11 in this area
26 Total Sales
Map
Source: Coastal Carolinas Association of REALTORS®
MLS Number: 1615893
APN: 33802010025
- 3017 Mercer Dr
- 2705 Mercer Dr Unit 2705
- 2709 Mercer Dr Unit 2709
- 3120 Mercer Dr
- 1052 Mccall Loop
- 2728 Mercer Dr Unit 2728
- 1033 Mccall Loop
- 2813 Mcdougall Dr
- 1320 Midtown Village Dr
- 2825 Mcdougall Dr
- tbd Oak St
- 2639 Riverboat Way Unit Lot 135- Galen B
- 2628 Riverboat Way
- 2702 Riverboat Way
- 1107 Black Lake Way
- 3129 Slade Dr
- 1111 Black Lake Way
- 1106 Black Lake Way
- 1119 Black Lake Way
- 1110 Black Lake Way
