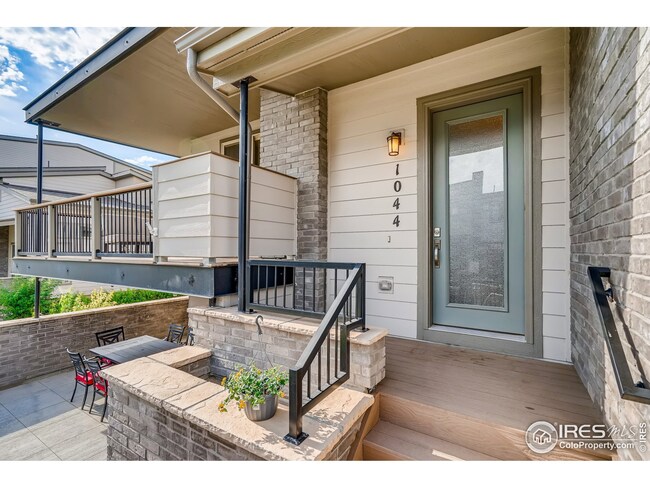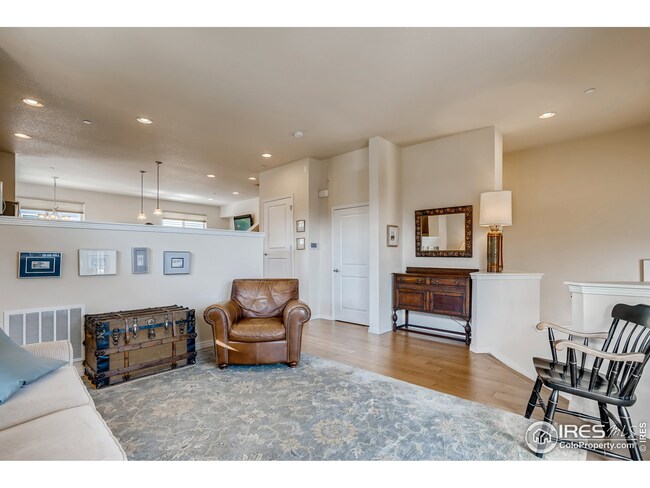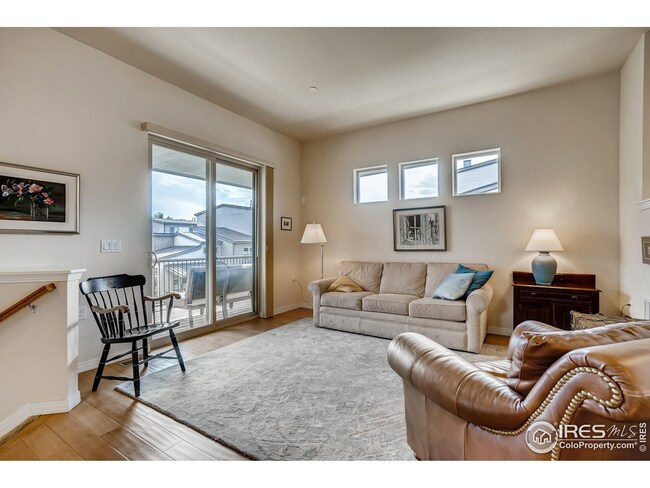
1044 Maria Ln Louisville, CO 80027
Highlights
- Deck
- Wood Flooring
- 2 Car Attached Garage
- Louisville Elementary School Rated A
- End Unit
- 5-minute walk to Pirates Park
About This Home
As of June 2021Enjoy low maintenance living in this spacious end unit townhome in the desirable Delo subdivision of Louisville! Located close to historic downtown or a quick drive to Boulder. Built in 2016, this home has 3 bedrooms, 4 bathrooms and an attached 2 car garage. Lots of natural light throughout the entire home. Loft space upstairs could function as an office, flex space or it could be converted to an additional bedroom. The kitchen features granite countertops, a large kitchen island, soft close cabinetry and stainless steel appliances with a gas range. Wood floors throughout the main level. Great outdoor living spaces include a large covered deck with a great view of the grounds, a peek at the mountains and an inviting covered patio space below. Beautiful landscaping and common areas throughout the neighborhood. You will love all that the area and this townhome has to offer!
Townhouse Details
Home Type
- Townhome
Est. Annual Taxes
- $4,897
Year Built
- Built in 2016
Lot Details
- 2,100 Sq Ft Lot
- End Unit
- Fenced
HOA Fees
- $250 Monthly HOA Fees
Parking
- 2 Car Attached Garage
Home Design
- Wood Frame Construction
- Composition Roof
Interior Spaces
- 2,320 Sq Ft Home
- 4-Story Property
- Gas Fireplace
- Window Treatments
- Laundry on upper level
Kitchen
- Gas Oven or Range
- <<microwave>>
- Dishwasher
Flooring
- Wood
- Carpet
Bedrooms and Bathrooms
- 3 Bedrooms
Outdoor Features
- Deck
- Patio
- Exterior Lighting
Schools
- Louisville Elementary And Middle School
- Monarch High School
Utilities
- Forced Air Heating and Cooling System
Listing and Financial Details
- Assessor Parcel Number R0604225
Community Details
Overview
- Association fees include common amenities, snow removal, ground maintenance, management, utilities, maintenance structure, hazard insurance
- Delo Subdivision
Recreation
- Park
Ownership History
Purchase Details
Home Financials for this Owner
Home Financials are based on the most recent Mortgage that was taken out on this home.Purchase Details
Purchase Details
Home Financials for this Owner
Home Financials are based on the most recent Mortgage that was taken out on this home.Similar Homes in the area
Home Values in the Area
Average Home Value in this Area
Purchase History
| Date | Type | Sale Price | Title Company |
|---|---|---|---|
| Warranty Deed | $805,000 | Chicago Title Co | |
| Special Warranty Deed | -- | None Available | |
| Special Warranty Deed | $6,668,213 | Land Title Guarantee |
Mortgage History
| Date | Status | Loan Amount | Loan Type |
|---|---|---|---|
| Open | $644,000 | New Conventional | |
| Previous Owner | $138,100 | Credit Line Revolving | |
| Previous Owner | $516,000 | New Conventional |
Property History
| Date | Event | Price | Change | Sq Ft Price |
|---|---|---|---|---|
| 06/17/2025 06/17/25 | For Sale | $900,000 | +11.8% | $377 / Sq Ft |
| 09/16/2021 09/16/21 | Off Market | $805,000 | -- | -- |
| 06/17/2021 06/17/21 | Sold | $805,000 | +1.3% | $347 / Sq Ft |
| 05/06/2021 05/06/21 | For Sale | $795,000 | -- | $343 / Sq Ft |
Tax History Compared to Growth
Tax History
| Year | Tax Paid | Tax Assessment Tax Assessment Total Assessment is a certain percentage of the fair market value that is determined by local assessors to be the total taxable value of land and additions on the property. | Land | Improvement |
|---|---|---|---|---|
| 2025 | $5,402 | $61,169 | $14,850 | $46,319 |
| 2024 | $5,402 | $61,169 | $14,850 | $46,319 |
| 2023 | $5,310 | $60,099 | $19,082 | $44,702 |
| 2022 | $4,964 | $51,583 | $12,475 | $39,108 |
| 2021 | $5,285 | $57,065 | $13,800 | $43,265 |
| 2020 | $4,897 | $52,324 | $8,938 | $43,386 |
| 2019 | $4,827 | $52,324 | $8,938 | $43,386 |
| 2018 | $4,301 | $48,139 | $6,408 | $41,731 |
| 2017 | $4,215 | $53,220 | $7,084 | $46,136 |
| 2016 | $1,735 | $14,790 | $14,790 | $0 |
| 2015 | $1,233 | $0 | $0 | $0 |
Agents Affiliated with this Home
-
Elizabeth Ryterski

Seller's Agent in 2025
Elizabeth Ryterski
RE/MAX
(720) 300-5680
366 Total Sales
-
Laura Shaffer

Seller Co-Listing Agent in 2025
Laura Shaffer
RE/MAX
(303) 807-3586
274 Total Sales
-
Dustin Janzen

Seller's Agent in 2021
Dustin Janzen
Bliss Realty Group
(970) 222-9435
95 Total Sales
-
Lindsay Janzen

Seller Co-Listing Agent in 2021
Lindsay Janzen
Bliss Realty Group
(970) 420-9609
36 Total Sales
-
Rex Manz

Buyer's Agent in 2021
Rex Manz
RE/MAX
(303) 945-0699
98 Total Sales
Map
Source: IRES MLS
MLS Number: 939549
APN: 1575081-61-017
- 1013 La Farge Ave
- 1655 Main St
- 1212 Grant Ave
- 518 Sunset Dr
- 1108 Grant Ave
- 1109 Spruce St
- 1121 Lincoln Ave
- 737 La Farge Ave
- 272 Lafayette St
- 1611 Garfield Ave Unit 2
- 548 Lombardi Cir
- 572 Lombardi Cir
- 580 Lombardi Cir
- 532 Lombardi Cir
- 621 Lombardi Cir
- 625 Lombardi Cir
- 1608 Cottonwood Dr Unit 6
- 1856 Kalel Ln
- 549 Parbois Ln
- 207 Short Place






