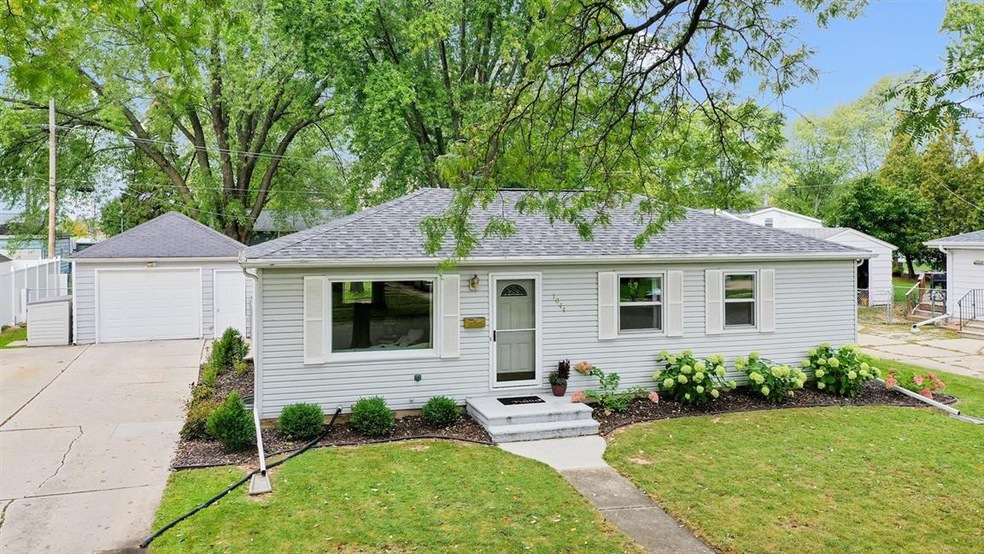
1044 Pennings St de Pere, WI 54115
Estimated Value: $240,000 - $257,849
Highlights
- 1 Car Detached Garage
- Forced Air Heating and Cooling System
- High Speed Internet
- West De Pere Middle School Rated A-
- 1-Story Property
- 4-minute walk to The Park
About This Home
As of October 2021Well-appointed 3BR/1BA ranch conveniently located near K-12 schools and minutes from downtown! LR w/ picture window. Kitchen w/ plank floor, pantry & distressed cabs. Full bath remodel '18. LL boasts a partially finished rec-room w/ marble topped stone bar & accent lighting. Well-lit space w/ barn-style sliding doors & bonus office area. Laundry facilities include washer & dryer. Furnace/AC '14/'15, WH 2020. 1.5 stall garage, fenced yard w/ patio. Showings to begin on September 24,2021 at 2pm. All offers to be submitted by Sunday, September 26, 2021 and reviewed on Monday, September 27, 2021.
Last Agent to Sell the Property
Dallaire Realty License #94-75654 Listed on: 09/20/2021
Home Details
Home Type
- Single Family
Est. Annual Taxes
- $2,707
Year Built
- Built in 1960
Lot Details
- 8,508 Sq Ft Lot
- Lot Dimensions are 74x115
Home Design
- Block Foundation
- Vinyl Siding
Interior Spaces
- 960 Sq Ft Home
- 1-Story Property
- Partially Finished Basement
- Basement Fills Entire Space Under The House
Kitchen
- Oven or Range
- Microwave
Bedrooms and Bathrooms
- 3 Bedrooms
- 1 Full Bathroom
Laundry
- Dryer
- Washer
Parking
- 1 Car Detached Garage
- Driveway
Utilities
- Forced Air Heating and Cooling System
- Heating System Uses Natural Gas
- High Speed Internet
- Cable TV Available
Ownership History
Purchase Details
Home Financials for this Owner
Home Financials are based on the most recent Mortgage that was taken out on this home.Purchase Details
Home Financials for this Owner
Home Financials are based on the most recent Mortgage that was taken out on this home.Purchase Details
Home Financials for this Owner
Home Financials are based on the most recent Mortgage that was taken out on this home.Similar Homes in de Pere, WI
Home Values in the Area
Average Home Value in this Area
Purchase History
| Date | Buyer | Sale Price | Title Company |
|---|---|---|---|
| Vandonsel Luke | $255,000 | First American Title | |
| Coron Shawna | $204,000 | First American Title | |
| Jerovetz Joseph J | -- | G B Title |
Mortgage History
| Date | Status | Borrower | Loan Amount |
|---|---|---|---|
| Open | Vandonsel Luke | $204,000 | |
| Previous Owner | Coron Shawna | $193,800 | |
| Previous Owner | Jerovetz Joseph J | $20,000 | |
| Previous Owner | Jerovetz Joseph J | $55,000 | |
| Previous Owner | Jerovetz Joseph J | $87,200 |
Property History
| Date | Event | Price | Change | Sq Ft Price |
|---|---|---|---|---|
| 10/29/2021 10/29/21 | Sold | $204,000 | +16.6% | $213 / Sq Ft |
| 09/20/2021 09/20/21 | For Sale | $174,900 | -- | $182 / Sq Ft |
Tax History Compared to Growth
Tax History
| Year | Tax Paid | Tax Assessment Tax Assessment Total Assessment is a certain percentage of the fair market value that is determined by local assessors to be the total taxable value of land and additions on the property. | Land | Improvement |
|---|---|---|---|---|
| 2024 | $3,464 | $244,100 | $30,600 | $213,500 |
| 2023 | $3,390 | $232,400 | $30,600 | $201,800 |
| 2022 | $3,267 | $200,700 | $30,600 | $170,100 |
| 2021 | $2,713 | $155,100 | $25,500 | $129,600 |
| 2020 | $2,707 | $142,100 | $25,500 | $116,600 |
| 2019 | $2,470 | $132,100 | $25,500 | $106,600 |
| 2018 | $2,389 | $123,100 | $25,500 | $97,600 |
| 2017 | $2,189 | $109,100 | $25,500 | $83,600 |
| 2016 | $2,189 | $109,100 | $25,500 | $83,600 |
| 2015 | $2,306 | $106,300 | $25,500 | $80,800 |
| 2014 | $2,247 | $106,300 | $25,500 | $80,800 |
| 2013 | $2,247 | $106,300 | $25,500 | $80,800 |
Agents Affiliated with this Home
-
Mike Wasilkoff

Seller's Agent in 2021
Mike Wasilkoff
Dallaire Realty
(920) 310-8068
317 Total Sales
-
Judd Gehl

Buyer's Agent in 2021
Judd Gehl
Dallaire Realty
(920) 785-6709
204 Total Sales
Map
Source: REALTORS® Association of Northeast Wisconsin
MLS Number: 50248476
APN: WD-758-L-117
- 922 Amhart Dr
- 533 S 9th St Unit 535
- 656 Mollies Way
- 1299 Driftwood Dr
- 1151 Grant St
- 1053 Trailwood Dr
- 1113 Trailwood Dr
- 555 Main Ave Unit 101
- 555 Main Ave Unit 206
- 1815 Rainbow Ave
- 0 S Stellita Cir Unit 50264027
- 0 N Stellita Cir Unit 50264004
- 0 N Stellita Cir Unit 50263865
- 0 N Stellita Cir Unit 50263864
- 0 N Stellita Cir Unit 50263862
- 0 N Stellita Cir Unit 50263858
- 0 N Stellita Cir Unit 50263856
- 0 N Stellita Cir Unit 50263855
- 0 N Stellita Cir Unit 50263853
- 0 S Stellita Cir Unit 50263852
- 1044 Pennings St
- 1058 Pennings St
- 1030 Pennings St
- 1045 Suburban Dr
- 1059 Suburban Dr
- 1031 Suburban Dr
- 1018 Amhart Dr
- 1016 Pennings St
- 1045 Pennings St
- 1017 Suburban Dr
- 1031 Pennings St
- 1059 Pennings St
- 1010 Pennings St
- 1073 Pennings St
- 1017 Pennings St
- 1003 Suburban Dr
- 1003 Pennings St
- 1044 Veronica Ln
- 1058 Veronica Ln
- 1030 Veronica Ln
