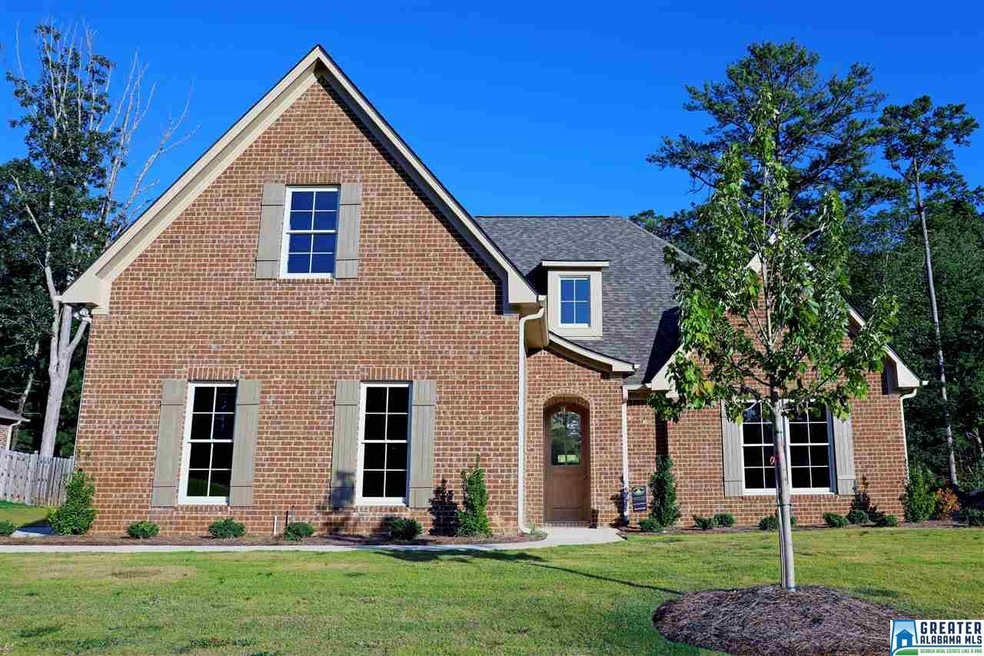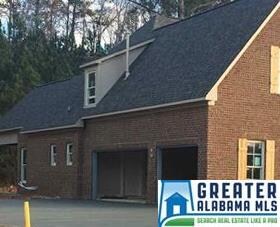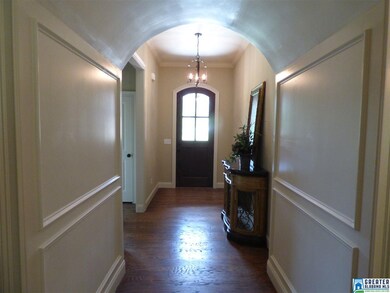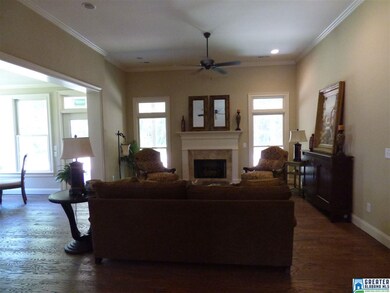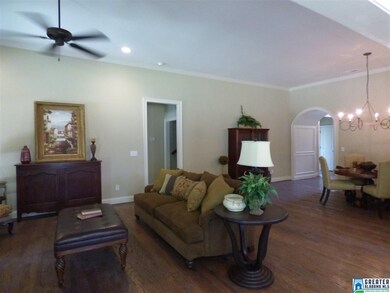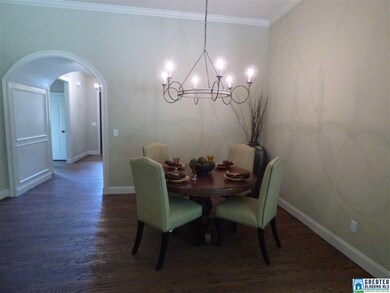
1044 Regency Way Birmingham, AL 35242
North Shelby County NeighborhoodHighlights
- Gated with Attendant
- New Construction
- Cathedral Ceiling
- Mt. Laurel Elementary School Rated A
- Fishing
- Wood Flooring
About This Home
As of May 2021Home is Finished!! Hampton plan . 4 bedroom 3 bathroom, 3 car garage home. Covered patio in back. Gated subdivision with private fishing lakes for residents. Aluminum clad windows, 4 side brick home with 3 car side entry garage. Kitchen and bathrooms include granite counters. Kitchen also has Stainless appliances and white cabinets.Tiled showers. Wood floors in the living room, foyer, dining area, stairs and kitchen. Open floor plan with both eat in kitchen, long island open to living room and a formal dining area. 3 bedrooms on the main level and one large bedroom and bathroom plus a large linen closet upstairs. Master bathroom has a separate soaking tub and a tiled shower plus a linen closet. Two guest bedrooms on the main level have a shared bathroom and it also has its own linen closet. Large yard and great covered patio.
Last Agent to Sell the Property
Carol Rindone
Eddleman Realty LLC Listed on: 01/28/2016
Last Buyer's Agent
Carol Rindone
Eddleman Realty LLC Listed on: 01/28/2016
Home Details
Home Type
- Single Family
Est. Annual Taxes
- $1,740
Year Built
- 2017
Lot Details
- Sprinkler System
HOA Fees
- $56 Monthly HOA Fees
Parking
- 3 Car Garage
- Garage on Main Level
- Side Facing Garage
- Assigned Parking
Home Design
- Slab Foundation
- HardiePlank Siding
Interior Spaces
- 1.5-Story Property
- Crown Molding
- Smooth Ceilings
- Cathedral Ceiling
- Ceiling Fan
- Recessed Lighting
- Ventless Fireplace
- Gas Fireplace
- Double Pane Windows
- French Doors
- Living Room with Fireplace
- Dining Room
- Attic
Kitchen
- Electric Oven
- Gas Cooktop
- Built-In Microwave
- Dishwasher
- Stainless Steel Appliances
- Kitchen Island
- Stone Countertops
- Disposal
Flooring
- Wood
- Carpet
- Tile
Bedrooms and Bathrooms
- 4 Bedrooms
- Primary Bedroom on Main
- Walk-In Closet
- 3 Full Bathrooms
- Garden Bath
- Linen Closet In Bathroom
Laundry
- Laundry Room
- Laundry on main level
- Washer and Electric Dryer Hookup
Outdoor Features
- Patio
- Porch
Utilities
- Central Air
- Heat Pump System
- Heating System Uses Gas
- Programmable Thermostat
- Underground Utilities
- Gas Water Heater
Listing and Financial Details
- Tax Lot 2808
Community Details
Overview
- Association fees include management fee
- Neighborhood Management Association
Recreation
- Community Playground
- Fishing
- Park
- Trails
Security
- Gated with Attendant
Ownership History
Purchase Details
Home Financials for this Owner
Home Financials are based on the most recent Mortgage that was taken out on this home.Purchase Details
Home Financials for this Owner
Home Financials are based on the most recent Mortgage that was taken out on this home.Purchase Details
Similar Homes in the area
Home Values in the Area
Average Home Value in this Area
Purchase History
| Date | Type | Sale Price | Title Company |
|---|---|---|---|
| Warranty Deed | $440,000 | None Available | |
| Warranty Deed | $399,497 | None Available | |
| Warranty Deed | $65,000 | None Available |
Mortgage History
| Date | Status | Loan Amount | Loan Type |
|---|---|---|---|
| Open | $352,000 | New Conventional | |
| Previous Owner | $313,000 | New Conventional | |
| Previous Owner | $312,900 | New Conventional |
Property History
| Date | Event | Price | Change | Sq Ft Price |
|---|---|---|---|---|
| 05/20/2021 05/20/21 | Sold | $440,000 | -2.2% | $157 / Sq Ft |
| 04/10/2021 04/10/21 | For Sale | $449,900 | +12.6% | $160 / Sq Ft |
| 04/11/2018 04/11/18 | Sold | $399,497 | +1.4% | $149 / Sq Ft |
| 02/09/2018 02/09/18 | Pending | -- | -- | -- |
| 12/13/2017 12/13/17 | Price Changed | $393,900 | -3.4% | $147 / Sq Ft |
| 05/12/2017 05/12/17 | Price Changed | $407,900 | +0.5% | $152 / Sq Ft |
| 01/28/2016 01/28/16 | For Sale | $405,900 | -- | $151 / Sq Ft |
Tax History Compared to Growth
Tax History
| Year | Tax Paid | Tax Assessment Tax Assessment Total Assessment is a certain percentage of the fair market value that is determined by local assessors to be the total taxable value of land and additions on the property. | Land | Improvement |
|---|---|---|---|---|
| 2024 | $2,745 | $62,380 | $0 | $0 |
| 2023 | $2,471 | $57,100 | $0 | $0 |
| 2022 | $2,143 | $49,640 | $0 | $0 |
| 2021 | $1,939 | $45,000 | $0 | $0 |
| 2020 | $1,830 | $42,520 | $0 | $0 |
| 2019 | $1,804 | $41,940 | $0 | $0 |
| 2017 | $660 | $15,000 | $0 | $0 |
| 2015 | $473 | $10,740 | $0 | $0 |
| 2014 | $473 | $10,740 | $0 | $0 |
Agents Affiliated with this Home
-
David Emory

Seller's Agent in 2021
David Emory
ARC Realty Cahaba Heights
(205) 914-1126
33 in this area
88 Total Sales
-
Brandy Eaton

Buyer's Agent in 2021
Brandy Eaton
Avast Realty- Birmingham
(205) 919-5790
2 in this area
38 Total Sales
-

Seller's Agent in 2018
Carol Rindone
Eddleman Realty LLC
(205) 401-5500
Map
Source: Greater Alabama MLS
MLS Number: 739147
APN: 09-2-10-0-000-030-000
- 2504 Regency Cir Unit 2962A
- 1025 Columbia Cir
- 6710 Double Oak Ct Unit Lots 7 & 8
- 104 Linden Ln
- 117 Austin Cir
- 1193 Dunnavant Valley Rd Unit 1
- 354 Highland Park Dr
- 2024 Bluestone Cir Unit 1254
- 363 Highland Park Dr
- 174 Jefferson Place
- 158 Jefferson Place
- 201 Jefferson Place
- 118 Jefferson Place
- 1108 Dunnavant Place Unit 2529
- 127 Sutton Cir Unit 2412A
- 1104 Norman Way
- 1116 Dublin Way
- 101 Salisbury Ln
- 162 Jefferson Place
- 855 Calvert Cir
