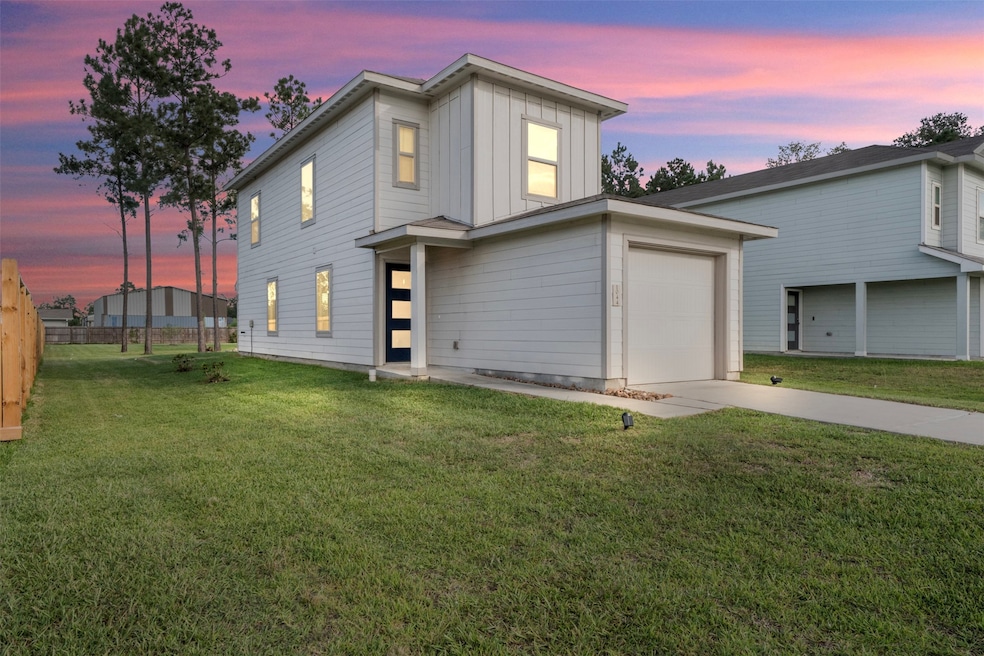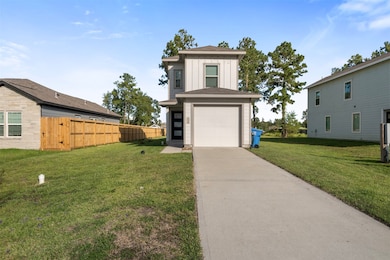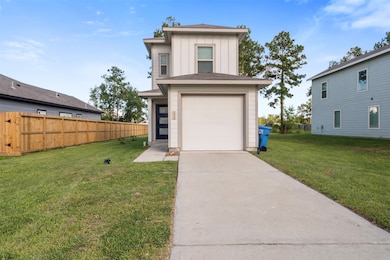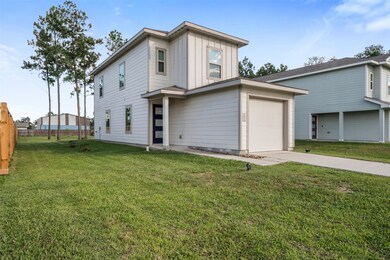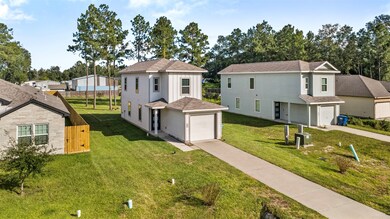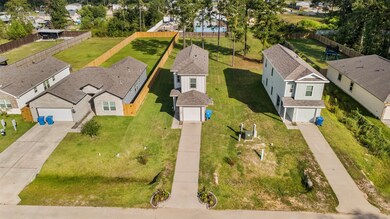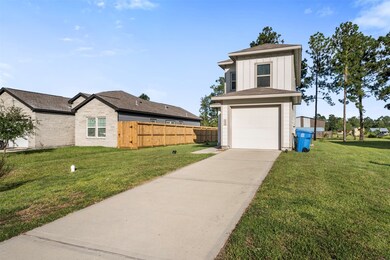1044 Road 5203 Cleveland, TX 77327
Highlights
- Traditional Architecture
- Private Yard
- 1 Car Attached Garage
- High Ceiling
- Family Room Off Kitchen
- Breakfast Bar
About This Home
Welcome Home! This two-story "Hayes A" floor plan from Lennar’s Welton Collection offering the perfect blend of style, comfort, and convenience. This modern home features 2 bedrooms, 2.5 baths, and an open-concept main floor ideal for entertaining or relaxing. The spacious kitchen boasts sleek finishes, abundant cabinetry, and a breakfast bar that flows seamlessly into the living area. Upstairs, the private primary suite includes a walk-in closet and ensuite bath, while the secondary bedroom also features its own full bath. Enjoy the convenience of an attached 1-car garage and the freedom of a large 0.29-acre lot - perfect for outdoor living, gardening, or future expansion. Located in the Santa Fe community of Cleveland, this home offers a peaceful setting with easy access to US-59, Valley Ranch Town Center, Big Rivers Waterpark, and Sam Houston National Forest. Also available to purchase. Rent includes lawn service. Schedule your showing today!
Home Details
Home Type
- Single Family
Year Built
- Built in 2023
Lot Details
- 0.29 Acre Lot
- Private Yard
Parking
- 1 Car Attached Garage
- Driveway
Home Design
- Traditional Architecture
Interior Spaces
- 1,013 Sq Ft Home
- 1-Story Property
- High Ceiling
- Window Treatments
- Family Room Off Kitchen
- Living Room
- Open Floorplan
- Utility Room
Kitchen
- Breakfast Bar
- Electric Oven
- Electric Range
- Microwave
- Dishwasher
- Disposal
Flooring
- Carpet
- Vinyl Plank
- Vinyl
Bedrooms and Bathrooms
- 2 Bedrooms
- En-Suite Primary Bedroom
- Bathtub with Shower
Laundry
- Dryer
- Washer
Home Security
- Security System Leased
- Fire and Smoke Detector
Schools
- Santa Fe Elementary School
- Santa Fe Middle School
- Cleveland High School
Utilities
- Central Heating and Cooling System
- Cable TV Available
Listing and Financial Details
- Property Available on 11/18/25
- Long Term Lease
Community Details
Overview
- Front Yard Maintenance
- Houston El Norte Poa
- Santa Fe Subdivision
Pet Policy
- Call for details about the types of pets allowed
- Pet Deposit Required
Map
Source: Houston Association of REALTORS®
MLS Number: 25661273
- 1084 Road 5203
- 935 County Road 5203
- 1164 Road 5203
- 612 Road 5201
- 332 County Road 5201
- 1174 Road 5203
- 1225 Road 5202
- 1184 Road 5203
- 1194 Road 5203
- 1214 Road 5203
- 1204 Road 5203
- 874 Road 5203
- 148 Road 5262
- 129 Road 5262
- 94 Road 5262
- 824 Road 5203
- 1052 Road 5260
- 805 Road 5203
- 625 Road 5203
- 595 Road 5202
