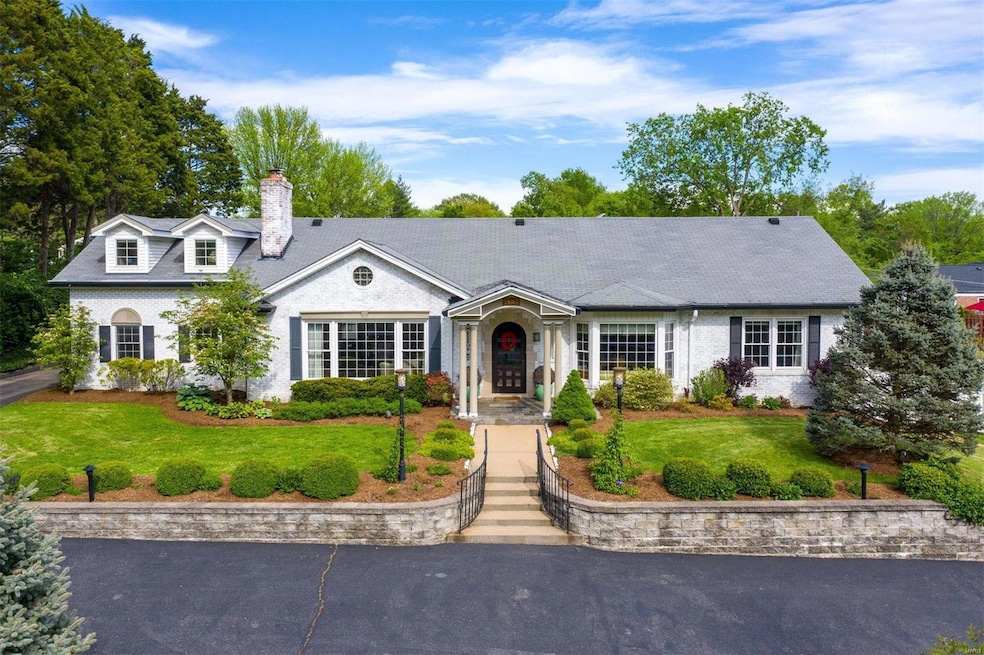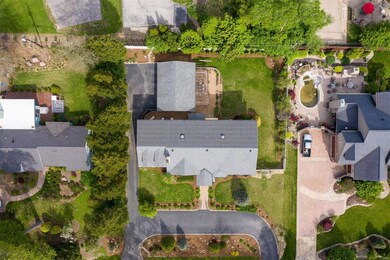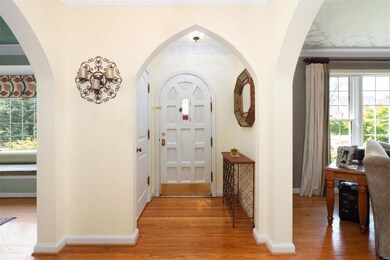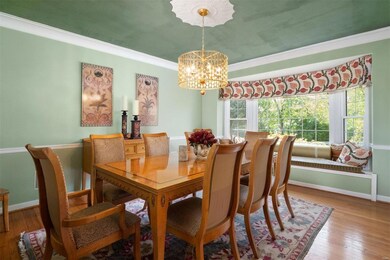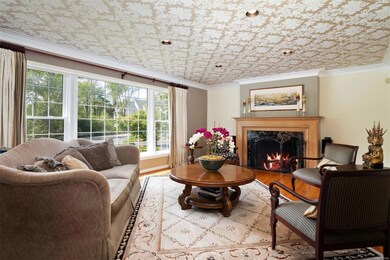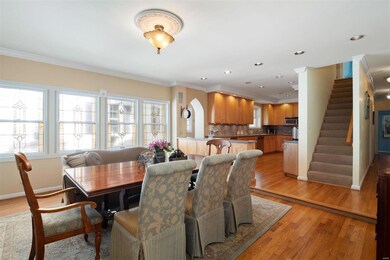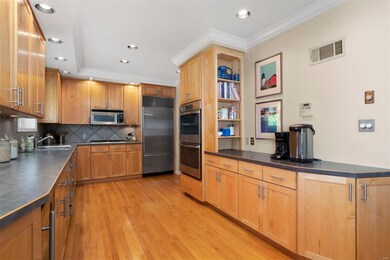
1044 S Mcknight Rd Saint Louis, MO 63117
Estimated Value: $1,097,000 - $1,253,455
Highlights
- Sauna
- Primary Bedroom Suite
- Traditional Architecture
- Reed Elementary Rated A+
- 0.44 Acre Lot
- Wood Flooring
About This Home
As of August 2020Drive up the circle driveway & you will find a charming 1.5 story home that has it all. From the handsome living room with wood burning fireplace, to the elegant dining room with bay window, to the 2-story family room with loft, to the chef's kitchen, opening to a large breakfast room, there is plenty of space to call home. Spacious first floor master suite with bath featuring double sinks, heated floor, whirlpool tub & separate shower plus a large walk-in closet. A convenient mud room leads out to a fenced back yard offering the perfect patio with pergola above. Second floor provides a large guest bedroom with en suite bath. Two additional bedrooms & full bath complete the upper floor. One will marvel at the amount of additional living space in the finished lower level featuring a large rec room, office, bonus room, bathroom & spa room with sauna, the ideal place to rest & relax. All this plus a three car garage & located in a most convenient location. It can't get any better!
Last Agent to Sell the Property
Dielmann Sotheby's International Realty License #2005005688 Listed on: 05/06/2020

Home Details
Home Type
- Single Family
Est. Annual Taxes
- $9,092
Year Built
- Built in 1949
Lot Details
- 0.44 Acre Lot
- Lot Dimensions are 125 x 153
- Fenced
- Sprinkler System
Parking
- 3 Car Detached Garage
- Side or Rear Entrance to Parking
- Garage Door Opener
- Circular Driveway
- Additional Parking
Home Design
- Traditional Architecture
- Brick or Stone Mason
- Vinyl Siding
Interior Spaces
- 5,432 Sq Ft Home
- 1.5-Story Property
- Built-in Bookshelves
- Historic or Period Millwork
- Ceiling Fan
- Wood Burning Fireplace
- Fireplace Features Masonry
- Insulated Windows
- Window Treatments
- Bay Window
- French Doors
- Entrance Foyer
- Family Room
- Living Room with Fireplace
- Breakfast Room
- Formal Dining Room
- Den
- Loft
- Bonus Room
- Sauna
Kitchen
- Electric Oven or Range
- Gas Cooktop
- Range Hood
- Microwave
- Dishwasher
- Wine Cooler
- Built-In or Custom Kitchen Cabinets
- Disposal
Flooring
- Wood
- Partially Carpeted
Bedrooms and Bathrooms
- 4 Bedrooms | 1 Primary Bedroom on Main
- Primary Bedroom Suite
- Walk-In Closet
- Primary Bathroom is a Full Bathroom
- Dual Vanity Sinks in Primary Bathroom
- Whirlpool Tub and Separate Shower in Primary Bathroom
Partially Finished Basement
- Walk-Out Basement
- Basement Fills Entire Space Under The House
- Sump Pump
- Bedroom in Basement
- Finished Basement Bathroom
Home Security
- Security System Owned
- Storm Doors
- Fire and Smoke Detector
Outdoor Features
- Balcony
- Patio
- Pergola
Schools
- Reed Elem. Elementary School
- Ladue Middle School
- Ladue Horton Watkins High School
Utilities
- Forced Air Zoned Heating and Cooling System
- Heating System Uses Gas
- Gas Water Heater
Community Details
- Recreational Area
Listing and Financial Details
- Assessor Parcel Number 19k-11-0413
Ownership History
Purchase Details
Home Financials for this Owner
Home Financials are based on the most recent Mortgage that was taken out on this home.Purchase Details
Purchase Details
Home Financials for this Owner
Home Financials are based on the most recent Mortgage that was taken out on this home.Purchase Details
Home Financials for this Owner
Home Financials are based on the most recent Mortgage that was taken out on this home.Purchase Details
Purchase Details
Home Financials for this Owner
Home Financials are based on the most recent Mortgage that was taken out on this home.Purchase Details
Similar Homes in Saint Louis, MO
Home Values in the Area
Average Home Value in this Area
Purchase History
| Date | Buyer | Sale Price | Title Company |
|---|---|---|---|
| Afshari Azadeh | $845,000 | Continental Title Holding Co | |
| Liu Sophie | -- | None Available | |
| Paranipe Amod P | $465,000 | -- | |
| Paranipe Amod P | -- | -- | |
| Schneider Stephen I | $355,000 | -- | |
| Zavaglia Gregory | -- | -- | |
| Realco Services Inc | -- | -- | |
| Kling Marcia M | -- | -- |
Mortgage History
| Date | Status | Borrower | Loan Amount |
|---|---|---|---|
| Open | Afshari Azadeh | $676,000 | |
| Previous Owner | Liu Sophie | $226,600 | |
| Previous Owner | Sophie I | $277,400 | |
| Previous Owner | Paranipe | $150,000 | |
| Previous Owner | Paranipe | $400,000 | |
| Previous Owner | Paranipe Amod P | $372,000 | |
| Previous Owner | Schneider Stephen I | $240,000 | |
| Previous Owner | Realco Services Inc | $282,500 |
Property History
| Date | Event | Price | Change | Sq Ft Price |
|---|---|---|---|---|
| 08/06/2020 08/06/20 | Sold | -- | -- | -- |
| 05/06/2020 05/06/20 | For Sale | $849,900 | -- | $156 / Sq Ft |
Tax History Compared to Growth
Tax History
| Year | Tax Paid | Tax Assessment Tax Assessment Total Assessment is a certain percentage of the fair market value that is determined by local assessors to be the total taxable value of land and additions on the property. | Land | Improvement |
|---|---|---|---|---|
| 2023 | $9,092 | $143,230 | $67,910 | $75,320 |
| 2022 | $9,940 | $151,340 | $52,820 | $98,520 |
| 2021 | $9,866 | $151,340 | $52,820 | $98,520 |
| 2020 | $8,653 | $131,650 | $52,820 | $78,830 |
| 2019 | $8,555 | $131,650 | $52,820 | $78,830 |
| 2018 | $9,187 | $130,860 | $45,280 | $85,580 |
| 2017 | $9,155 | $130,860 | $45,280 | $85,580 |
| 2016 | $9,159 | $126,610 | $31,500 | $95,110 |
| 2015 | $8,723 | $126,610 | $31,500 | $95,110 |
| 2014 | $9,678 | $136,360 | $27,510 | $108,850 |
Agents Affiliated with this Home
-
Andrew Dielmann

Seller's Agent in 2020
Andrew Dielmann
Dielmann Sotheby's International Realty
(314) 807-8455
2 in this area
98 Total Sales
-
Dawn Griffin

Buyer's Agent in 2020
Dawn Griffin
EXP Realty, LLC
(314) 541-3840
10 in this area
514 Total Sales
Map
Source: MARIS MLS
MLS Number: MIS20026099
APN: 19K-11-0413
- 5 Valley View Place
- 1208 Lay Rd
- 4 Glen Forest
- 9017 Greenridge Dr
- 938 Lay Rd
- 5 Black Creek Ln
- 21 Black Creek Ln
- 31 Berkshire Dr
- 8130 Roxburgh Dr
- 9042 Fair Oaks Crescent Ct
- 8124 Roxburgh Dr
- 3 Greenbriar Dr
- 8111 Roxburgh Dr Unit 1NE
- 5 Dromara Rd
- 9188 Wrenwood Ln Unit 9188
- 9162 Eager Rd Unit 9162
- 1405 Peacock Ln
- 9154 Eager Rd
- 808 Francis Place
- 8919 E Gateway Heights Unit 94-804
- 1044 S Mcknight Rd
- 1040 S Mcknight Rd
- 1048 S Mcknight Rd
- 1064 McKnight Orchard Ln
- 1060 McKnight Orchard Ln
- 1068 McKnight Orchard Ln
- 1 Scarsdale Ln
- 1052 S Mcknight Rd
- 2 Scarsdale Ln
- 1056 McKnight Orchard Ln
- 1025 S Mcknight Rd
- 1076 McKnight Orchard Ln
- 1023 S Mcknight Rd
- 1072 McKnight Orchard Ln
- 1080 McKnight Orchard Ln
- 1019 S Mcknight Rd
- 1084 McKnight Orchard Ln
- 9008 Haverford Terrace Ln
- 3 Scarsdale Ln
- 1096 McKnight Orchard Ln
