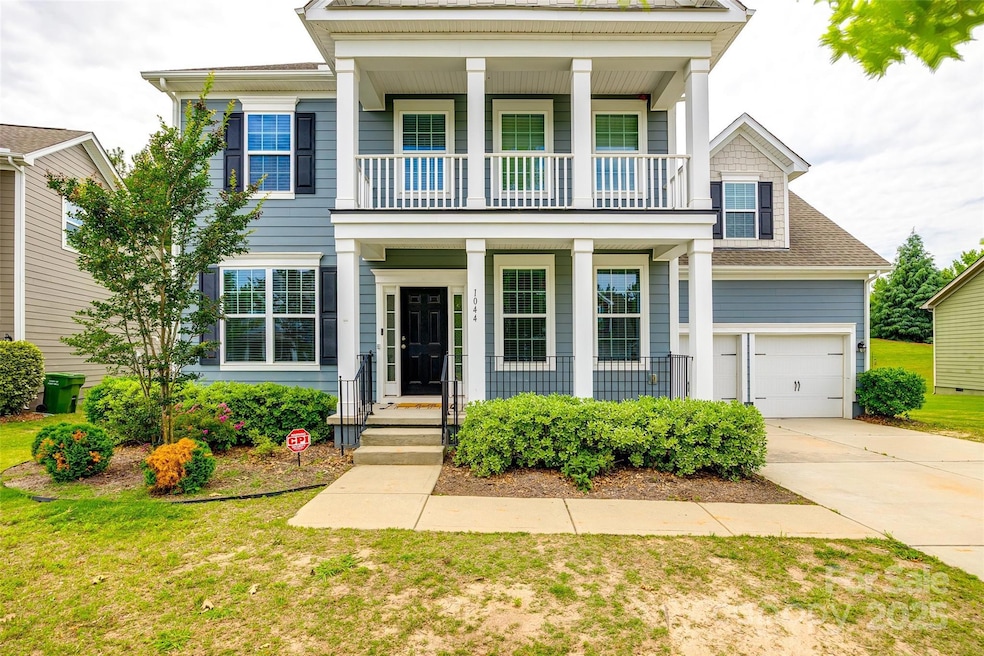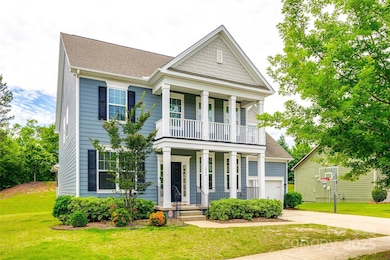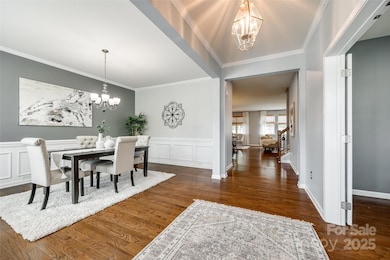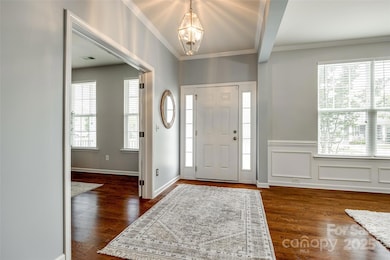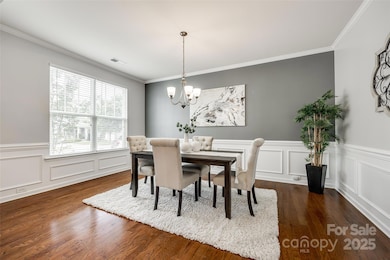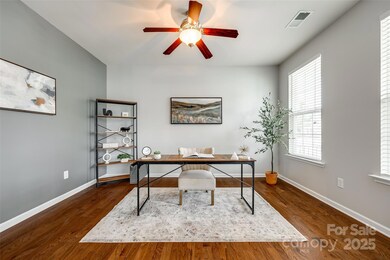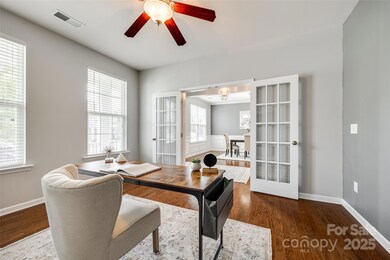
1044 Shiloh Bend Trail Fort Mill, SC 29715
Estimated payment $4,891/month
Highlights
- Fitness Center
- Open Floorplan
- Traditional Architecture
- Catawba Ridge High School Rated A
- Clubhouse
- Wood Flooring
About This Home
WELCOME HOME! This beautiful 6 bedroom, 4.5 bathroom home in the well sought after neighborhood of Waterside at the Catawba located in the award-winning Fort Mill School District. Greeted by an inviting front porch you'll enter the home & find a formal dining room, office w/ French doors, half bath, large walk in storage closet, open concept living room w/ gas fireplace, a full bedroom & bathroom, great for guests, gourmet kitchen w/ granite countertops, plenty of cabinet space, stainless steel appliances & oversized large island, perfect for entertaining. Upstairs is a huge, oversized bedroom/loft w/ a full bathroom, great for an office, playroom or bedroom, 4 additional bedrooms including the primary bedroom & bath, equipped with double vanity sink, garden tub and large walk-in closet. Enjoy morning coffee on the screened in porch and don't forget all the amazing amenities this neighborhood has to offer including clubhouse, pool, tennis courts, fitness center and Banks Athletic Park!
Listing Agent
Keller Williams Connected Brokerage Email: jesshull@kw.com License #112375 Listed on: 05/21/2025

Open House Schedule
-
Sunday, June 29, 20252:00 to 4:00 pm6/29/2025 2:00:00 PM +00:006/29/2025 4:00:00 PM +00:00Add to Calendar
Home Details
Home Type
- Single Family
Est. Annual Taxes
- $12,535
Year Built
- Built in 2016
HOA Fees
- $100 Monthly HOA Fees
Parking
- 2 Car Attached Garage
- Garage Door Opener
- Driveway
Home Design
- Traditional Architecture
- Hardboard
Interior Spaces
- 2-Story Property
- Open Floorplan
- Ceiling Fan
- Insulated Windows
- Living Room with Fireplace
- Screened Porch
- Crawl Space
- Pull Down Stairs to Attic
- Washer and Electric Dryer Hookup
Kitchen
- Double Oven
- Microwave
- Dishwasher
- Kitchen Island
- Disposal
Flooring
- Wood
- Tile
Bedrooms and Bathrooms
- Walk-In Closet
- Garden Bath
Schools
- River Trail Elementary School
- Forest Creek Middle School
- Catawba Ridge High School
Utilities
- Central Heating and Cooling System
Listing and Financial Details
- Assessor Parcel Number 0201301356
Community Details
Overview
- Braesael Management Association, Phone Number (704) 847-3507
- Built by Lennar
- Waterside At The Catawba Subdivision, Hadley Floorplan
- Mandatory home owners association
Amenities
- Clubhouse
- Business Center
Recreation
- Tennis Courts
- Community Playground
- Fitness Center
- Community Pool
- Trails
Map
Home Values in the Area
Average Home Value in this Area
Tax History
| Year | Tax Paid | Tax Assessment Tax Assessment Total Assessment is a certain percentage of the fair market value that is determined by local assessors to be the total taxable value of land and additions on the property. | Land | Improvement |
|---|---|---|---|---|
| 2024 | $12,535 | $14,918 | $2,800 | $12,118 |
| 2023 | $3,566 | $14,918 | $2,800 | $12,118 |
| 2022 | $3,461 | $14,918 | $2,800 | $12,118 |
| 2021 | -- | $14,918 | $2,800 | $12,118 |
| 2020 | $3,603 | $14,918 | $0 | $0 |
| 2019 | $3,641 | $13,000 | $0 | $0 |
| 2018 | $3,806 | $13,000 | $0 | $0 |
| 2017 | $3,657 | $13,000 | $0 | $0 |
| 2016 | $310 | $17,190 | $0 | $0 |
Property History
| Date | Event | Price | Change | Sq Ft Price |
|---|---|---|---|---|
| 06/16/2025 06/16/25 | Price Changed | $675,000 | -3.6% | $195 / Sq Ft |
| 05/21/2025 05/21/25 | For Sale | $700,000 | 0.0% | $202 / Sq Ft |
| 02/17/2024 02/17/24 | Rented | $3,300 | 0.0% | -- |
| 02/07/2024 02/07/24 | For Rent | $3,300 | -- | -- |
Purchase History
| Date | Type | Sale Price | Title Company |
|---|---|---|---|
| Limited Warranty Deed | $335,779 | None Available |
Mortgage History
| Date | Status | Loan Amount | Loan Type |
|---|---|---|---|
| Open | $236,500 | New Conventional | |
| Closed | $268,623 | Adjustable Rate Mortgage/ARM |
Similar Homes in Fort Mill, SC
Source: Canopy MLS (Canopy Realtor® Association)
MLS Number: 4256475
APN: 0201301356
- 1226 Clingman Dr
- 640 MacKenzie Falls Dr
- 317 Praline Way
- 417 Brier Knob Dr
- 664 Cape Fear St
- 679 Cape Fear St
- 687 Cape Fear St
- 1605 Appledale Ct Unit 116
- 1569 Shannon Falls Dr
- 2522 Richland Balsam Dr Unit 450
- 1335 Bryson Gap Dr
- 1680 Trentwood Dr
- 1604 Trentwood Dr
- 609 Kahana River Rd
- 512 Veloce Trail
- 505 Silers Bald Dr
- 509 Silers Bald Dr
- 530 Silers Bald Dr
- 344 Kennebel Place
- 1037 Tobin Dr
