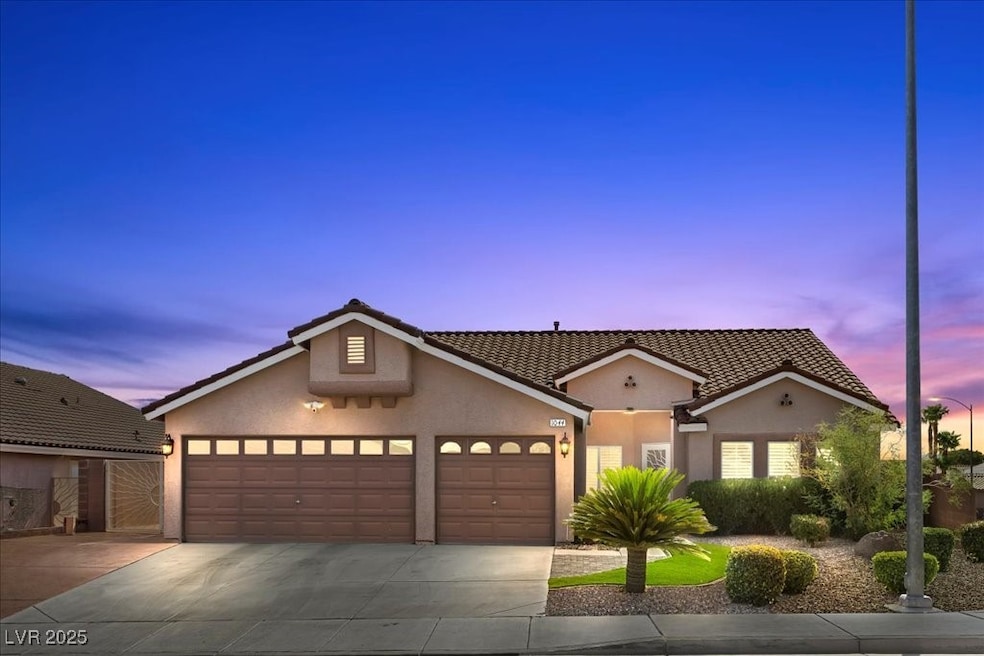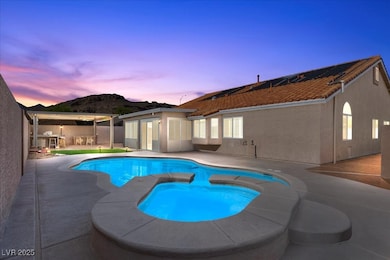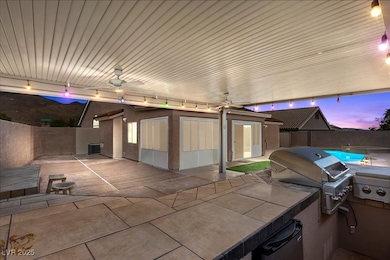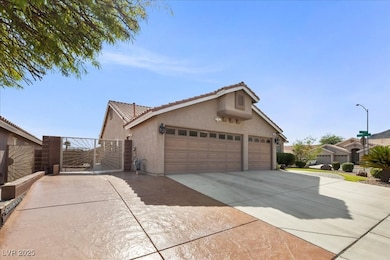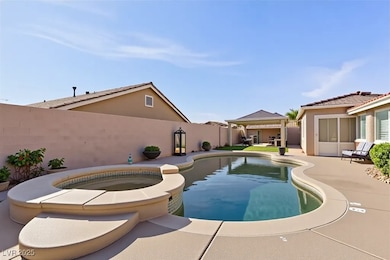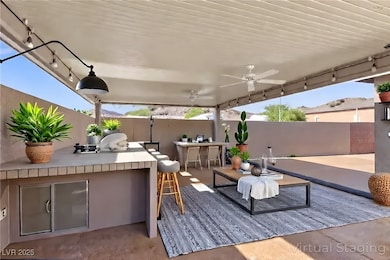1044 Spanish Needle St Henderson, NV 89002
Paradise Hills NeighborhoodEstimated payment $3,805/month
Highlights
- Heated Pool and Spa
- RV Access or Parking
- Vaulted Ceiling
- James E & A Rae Smalley Elementary School Rated 10
- Mountain View
- Corner Lot
About This Home
Beautiful & Impeccably Maintained 1 Story Home with a Pool, Spa, Outdoor Kitchen & RV Parking on a Large Corner lot in a Great Henderson Community! Large Living & Formal Dining area w/Vaulted Ceilings * Open Family Room w/Fireplace * Big Kitchen w/Breakfast Bar, Island, Custom Cabinets (Under Cab Lighting), SS Appliances, Walk-In Pantry & Breakfast Nook * Lrge Master Bedroom & Mstr Bath w/separate Shower, Tub, Dble Vanities & Walk-In Closet * Office/Den * Ceramic Tile, Solar Tubes (Kitchen, Spare Bath & Laundry) & Shutters * 3 Car Garage w/1 bay used as a Workshop, Exterior Door * Enclosed Covered Patio (enclosure can easily be removed) * Beautiful Sparkling Pebble Tech Pool & Spa * Huge Covered Outdoor BBQ Area with Abundant Bar Seating * ADDITIONAL: new dishwasher, remote controlled patio shades, surround sound, Pentair pool control, A/C & Furnace 4yrs old, extra insulation in attic (Radiant Heat Barrier), Low e-windows, microwave vented outside * Come See This Amazing Home Today!
Listing Agent
BHHS Nevada Properties Brokerage Phone: (702) 315-7801 License #S.0059454 Listed on: 08/25/2025

Home Details
Home Type
- Single Family
Est. Annual Taxes
- $2,870
Year Built
- Built in 2005
Lot Details
- 8,712 Sq Ft Lot
- West Facing Home
- Back Yard Fenced
- Block Wall Fence
- Stucco Fence
- Artificial Turf
- Corner Lot
- Drip System Landscaping
HOA Fees
- $26 Monthly HOA Fees
Parking
- 3 Car Attached Garage
- Workshop in Garage
- Inside Entrance
- Exterior Access Door
- Garage Door Opener
- Open Parking
- RV Access or Parking
Home Design
- Frame Construction
- Pitched Roof
- Tile Roof
- Stucco
Interior Spaces
- 2,119 Sq Ft Home
- 1-Story Property
- Vaulted Ceiling
- Ceiling Fan
- Gas Fireplace
- Plantation Shutters
- Family Room with Fireplace
- Ceramic Tile Flooring
- Mountain Views
- Security System Owned
Kitchen
- Breakfast Area or Nook
- Walk-In Pantry
- Built-In Electric Oven
- Gas Cooktop
- Microwave
- Dishwasher
- Disposal
Bedrooms and Bathrooms
- 3 Bedrooms
- 2 Full Bathrooms
- Solar Tube
Laundry
- Laundry Room
- Gas Dryer Hookup
Eco-Friendly Details
- Energy-Efficient Windows with Low Emissivity
- Sprinkler System
Pool
- Heated Pool and Spa
- Heated In Ground Pool
- Waterfall Pool Feature
Outdoor Features
- Enclosed Patio or Porch
- Built-In Barbecue
Schools
- Smalley Elementary School
- Mannion Jack & Terry Middle School
- Foothill High School
Utilities
- Central Heating and Cooling System
- Heating System Uses Gas
- Underground Utilities
- Water Heater
Community Details
- Association fees include management
- Mission Manor Association, Phone Number (702) 992-7211
- Mission Manor Subdivision
- The community has rules related to covenants, conditions, and restrictions
Map
Home Values in the Area
Average Home Value in this Area
Tax History
| Year | Tax Paid | Tax Assessment Tax Assessment Total Assessment is a certain percentage of the fair market value that is determined by local assessors to be the total taxable value of land and additions on the property. | Land | Improvement |
|---|---|---|---|---|
| 2025 | $2,870 | $156,294 | $37,100 | $119,194 |
| 2024 | $2,787 | $156,294 | $37,100 | $119,194 |
| 2023 | $2,787 | $155,050 | $43,400 | $111,650 |
| 2022 | $2,706 | $139,119 | $36,750 | $102,369 |
| 2021 | $2,627 | $131,408 | $34,300 | $97,108 |
| 2020 | $2,548 | $127,577 | $31,500 | $96,077 |
| 2019 | $2,474 | $121,377 | $26,950 | $94,427 |
| 2018 | $2,402 | $114,512 | $23,450 | $91,062 |
| 2017 | $3,276 | $113,016 | $20,650 | $92,366 |
| 2016 | $2,274 | $94,743 | $15,750 | $78,993 |
| 2015 | $2,270 | $81,402 | $14,000 | $67,402 |
| 2014 | $2,203 | $73,800 | $10,500 | $63,300 |
Property History
| Date | Event | Price | List to Sale | Price per Sq Ft |
|---|---|---|---|---|
| 08/25/2025 08/25/25 | For Sale | $675,000 | -- | $319 / Sq Ft |
Purchase History
| Date | Type | Sale Price | Title Company |
|---|---|---|---|
| Bargain Sale Deed | -- | None Listed On Document | |
| Bargain Sale Deed | -- | None Listed On Document | |
| Bargain Sale Deed | -- | None Available | |
| Bargain Sale Deed | $462,260 | Chicago Title |
Mortgage History
| Date | Status | Loan Amount | Loan Type |
|---|---|---|---|
| Previous Owner | $333,700 | Unknown |
Source: Las Vegas REALTORS®
MLS Number: 2711897
APN: 179-31-117-011
- 79 Rattlesnake Grass Ct
- 74 Horseweed Cir
- 87 Rattlesnake Grass Ct
- 0 E Mission Dr
- 43 Pangloss St
- 1034 Copper Palm Ct
- 65 Pangloss St Unit 6
- 780 Vortex Ave
- 787 Craigmark Ct
- 32 Glaring Ct Unit 2
- 1000 Snow Bunting Ct
- 784 Tossa de Mar Ave
- 1010 Silver Retreat Ct
- 57 Voltaire Ave
- 105 Voltaire Ave
- 837 Holly Lake Way
- 70 Blaven Dr Unit 5
- 107 Mint Orchard Dr
- 200 Black Eagle Ave
- 730 Descartes Ave
- 25 Precipice Ct
- 767 Wigan Pier Dr Unit 5
- 841 Rusty Anchor Way Unit 41
- 57 Voltaire Ave
- 838 Rusty Anchor Way
- 750 Vortex Ave
- 176 Sandhill Crane Ave
- 629 Monument Point St
- 149 Laguna Landing Dr
- 830 Coastal Beach Rd
- 1130 Grove Park St
- 121 Pettswood Dr
- 1012 Desert Retreat Ct
- 151 Desert Pond Ave
- 185 Laguna Landing Dr
- 1217 Grove Park St
- 824 Crabapple Dr
- 214 Appian Way
- 220 Dominican Ave
- 18 Blue Valley Dr
