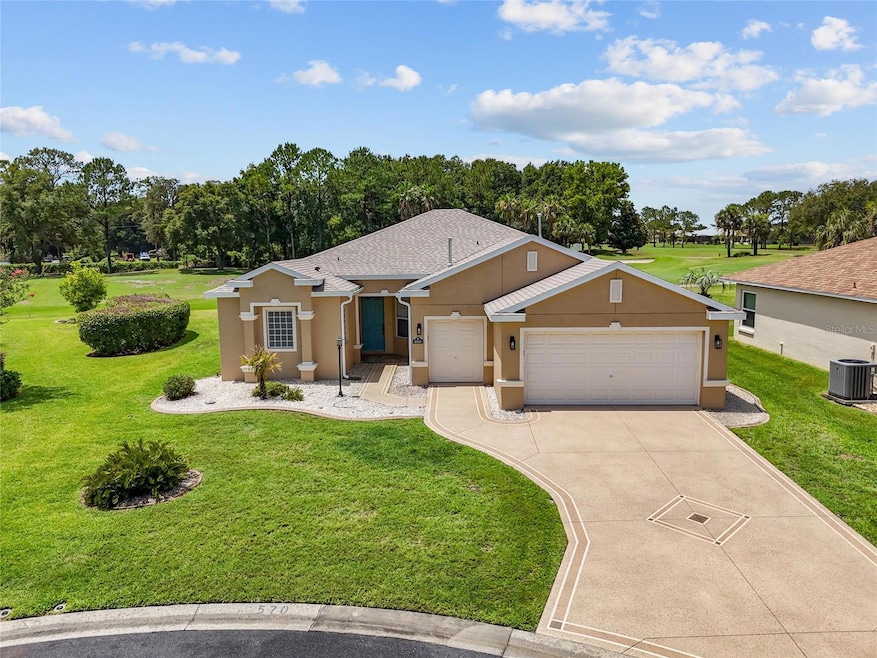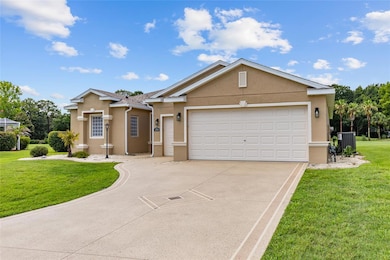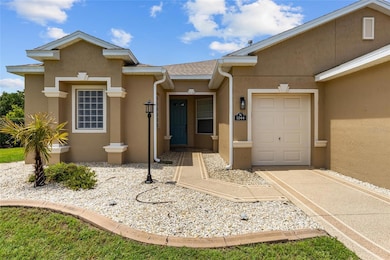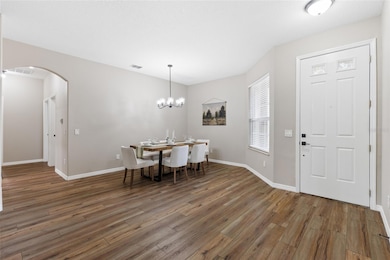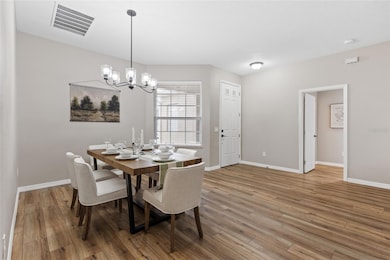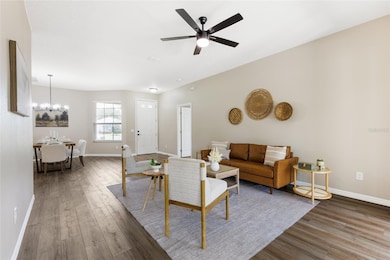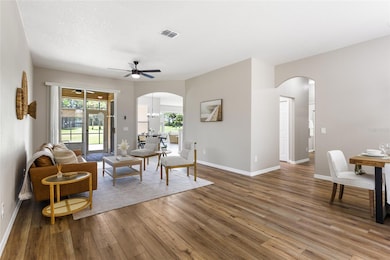Estimated payment $2,472/month
Highlights
- Golf Course Community
- Above Ground Pool
- Gated Community
- Fitness Center
- Active Adult
- Golf Course View
About This Home
Are you looking for the Crown Jewel of SummerGlen? You found it! This masterpiece underwent an extensive remodel in 2024, offering unparalleled modern luxury in the highly sought-after SummerGlen Golf community. Comprehensive upgrades include a new roof with transferable warranty, new insulation, updated electrical and plumbing systems, a state-of-the-art HVAC system with warranty, and a new sprinkler system. The interior boasts soft-close cabinetry, Calacatta Gold countertops, new vanities and mirrors, fresh paint both inside and out, and exquisite vinyl plank flooring throughout. Additional enhancements include new stainless-steel appliances with warranty, contemporary ceiling lights and fans, solar shades and shutters on the windows, and a whole-house water softener system.
Nestled on a quiet cul-de-sac, this distinguished residence enjoys a picturesque view of the 5th hole of the golf course from the elegant living room, perfectly capturing the tranquility of the surroundings. The home features an extended two-car garage alongside a dedicated golf cart garage, both finished with durable epoxy-coated floors.
Outdoor living is elevated by a spacious enclosed back porch and an expansive 30’ x 20’ screened lanai, complete with a Michael Phelps Swim/Spa, providing a private sanctuary for relaxation and entertainment.
This exceptional property combines superior craftsmanship, thoughtful design, and premier amenities, offering a refined lifestyle in one of Ocala’s most prestigious golf communities. Experience the perfect balance of luxury and comfort—schedule your private viewing today.
Listing Agent
KELLER WILLIAMS GAINESVILLE REALTY PARTNERS Brokerage Phone: 352-240-0600 License #3316844 Listed on: 06/03/2025

Home Details
Home Type
- Single Family
Est. Annual Taxes
- $222
Year Built
- Built in 2008
Lot Details
- 8,712 Sq Ft Lot
- Lot Dimensions are 68x130
- Cul-De-Sac
- Northeast Facing Home
- Landscaped with Trees
- Property is zoned PUD
HOA Fees
- $345 Monthly HOA Fees
Parking
- 2 Car Attached Garage
- Golf Cart Garage
Home Design
- Slab Foundation
- Shingle Roof
- Concrete Siding
- Stucco
Interior Spaces
- 2,148 Sq Ft Home
- 1-Story Property
- Ceiling Fan
- Awning
- Living Room
- Golf Course Views
- Walk-Up Access
- Laundry Room
Kitchen
- Eat-In Kitchen
- Range
- Microwave
- Dishwasher
- Solid Surface Countertops
- Disposal
Flooring
- Ceramic Tile
- Luxury Vinyl Tile
Bedrooms and Bathrooms
- 3 Bedrooms
- Split Bedroom Floorplan
- Walk-In Closet
- 2 Full Bathrooms
Outdoor Features
- Above Ground Pool
- Enclosed Patio or Porch
- Exterior Lighting
- Rain Gutters
Schools
- Marion Oaks Elementary School
- Horizon Academy/Mar Oaks Middle School
- Dunnellon High School
Utilities
- Central Air
- Heating System Uses Natural Gas
- Thermostat
- High Speed Internet
Listing and Financial Details
- Visit Down Payment Resource Website
- Tax Lot 570
- Assessor Parcel Number 4464-400-570
Community Details
Overview
- Active Adult
- Association fees include cable TV, internet, ground maintenance, pool, trash
- Summerglen Owners Association, Phone Number (866) 378-1099
- Visit Association Website
- Summerglen Ph 04 Subdivision
- The community has rules related to allowable golf cart usage in the community
Recreation
- Golf Course Community
- Tennis Courts
- Pickleball Courts
- Shuffleboard Court
- Fitness Center
- Community Pool
Additional Features
- Restaurant
- Gated Community
Map
Home Values in the Area
Average Home Value in this Area
Tax History
| Year | Tax Paid | Tax Assessment Tax Assessment Total Assessment is a certain percentage of the fair market value that is determined by local assessors to be the total taxable value of land and additions on the property. | Land | Improvement |
|---|---|---|---|---|
| 2024 | $222 | $30,472 | -- | -- |
| 2023 | $222 | $200,654 | $0 | $0 |
| 2022 | $2,748 | $194,810 | $0 | $0 |
| 2021 | $2,745 | $189,136 | $0 | $0 |
| 2020 | $2,722 | $186,525 | $27,000 | $159,525 |
| 2019 | $2,830 | $191,290 | $33,900 | $157,390 |
| 2018 | $2,708 | $189,351 | $37,700 | $151,651 |
| 2017 | $2,644 | $184,579 | $37,700 | $146,879 |
| 2016 | $3,209 | $179,579 | $0 | $0 |
| 2015 | $2,579 | $176,724 | $0 | $0 |
| 2014 | $2,427 | $175,321 | $0 | $0 |
Property History
| Date | Event | Price | List to Sale | Price per Sq Ft | Prior Sale |
|---|---|---|---|---|---|
| 08/07/2025 08/07/25 | Price Changed | $399,900 | -4.6% | $186 / Sq Ft | |
| 06/23/2025 06/23/25 | Price Changed | $419,000 | -2.3% | $195 / Sq Ft | |
| 06/03/2025 06/03/25 | For Sale | $429,000 | +89.0% | $200 / Sq Ft | |
| 09/21/2015 09/21/15 | Sold | $227,000 | -8.8% | $106 / Sq Ft | View Prior Sale |
| 08/29/2015 08/29/15 | Pending | -- | -- | -- | |
| 03/03/2015 03/03/15 | For Sale | $248,900 | -- | $116 / Sq Ft |
Purchase History
| Date | Type | Sale Price | Title Company |
|---|---|---|---|
| Warranty Deed | $160,000 | 1St Quality Title Llc | |
| Interfamily Deed Transfer | -- | Attorney | |
| Warranty Deed | $113,500 | 1St Quality Title Llc | |
| Warranty Deed | $113,500 | 1St Quality Title Llc | |
| Warranty Deed | $231,500 | Attorney |
Mortgage History
| Date | Status | Loan Amount | Loan Type |
|---|---|---|---|
| Previous Owner | $180,000 | Purchase Money Mortgage |
Source: Stellar MLS
MLS Number: GC531387
APN: 4464-400-570
- 15858 SW 11th Court Rd
- 16026 SW 14th Avenue Rd
- 15692 SW 11th Court Rd
- 15691 SW 11th Court Rd
- 16193 SW 14th Avenue Rd
- 940 SW 160th St
- 1192 SW 161st Place
- 1429 SW 160th Ln
- TDB SW 156th St
- 1427 SW 161st St
- 16205 SW 12th Terrace
- 1377 SW 161st Place
- 889 SW 165th St
- 15541 SW 11th Terrace Rd
- 15813 SW 16th Avenue Rd
- 16052 SW 15th Ct
- 16299 SW 14th Avenue Rd
- 16318 SW 12th Terrace
- 16292 SW 13th Terrace
- 16116 SW 15th Ct
- 4034 SW 157th Place Rd
- 1679 SW 156th Ln
- 1686 SW 162nd St
- 529 Marion Oaks Ln
- 16040 SW 21st Ct
- 16855 SW 18th Avenue Rd Unit 16855
- 15849 SW 23rd Court Rd
- 16262 SW 21st Terrace Rd
- 16792 SW 17th Ave
- 16773 SW 18th Avenue Rd
- 15441 SW 22nd Court Rd
- 449 Marion Oaks Ln
- 2336 SW 168th Loop
- 15593 SW 23rd Court Rd
- 16659 SW 21st Avenue Rd
- 16690 SW 21st Avenue Rd
- 2540 SW 156th Lane Rd
- 405 Marion Oaks Ln
- 2427 SW 168th Loop
- 2406 SW 163rd Place
