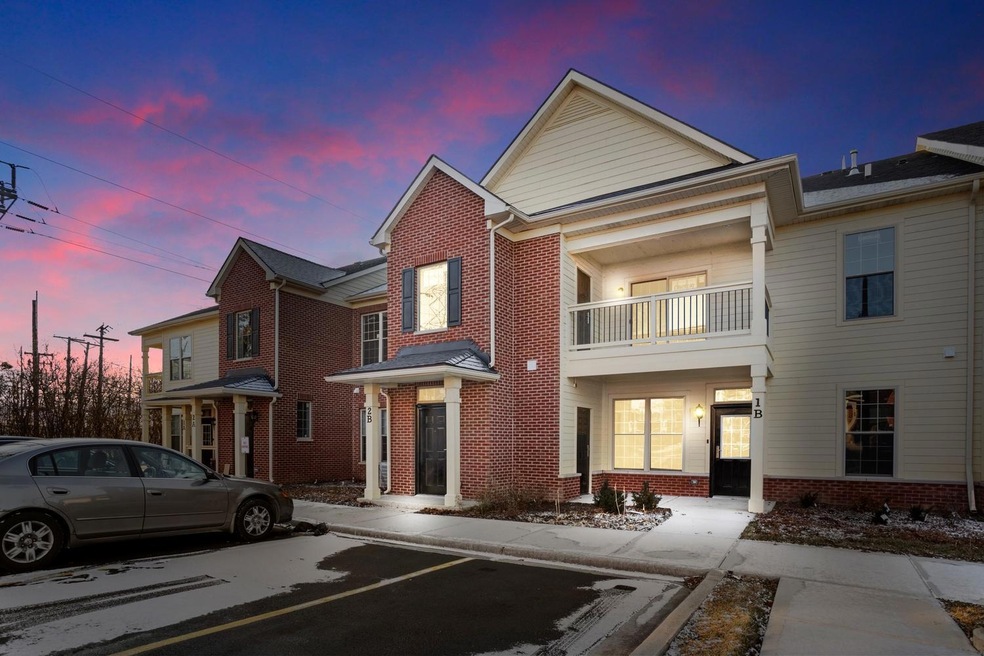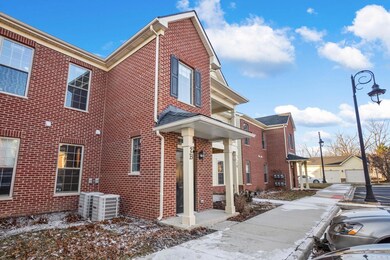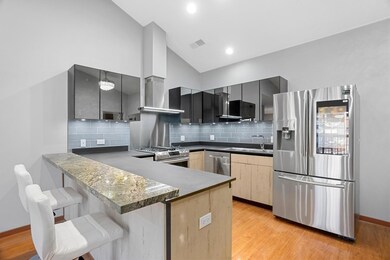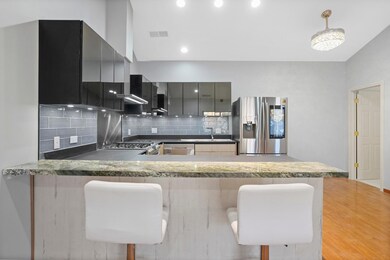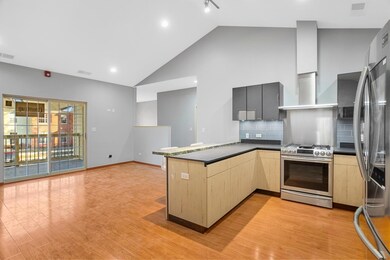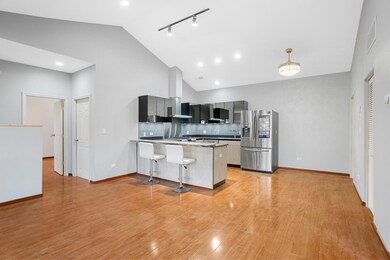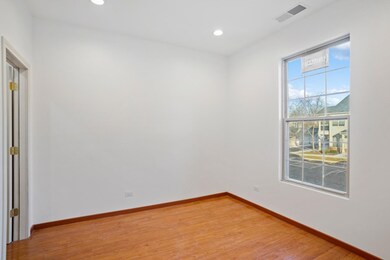
1044 Swift Rd Unit 2C Glen Ellyn, IL 60137
Estimated Value: $335,655
Highlights
- Landscaped Professionally
- Mature Trees
- Stainless Steel Appliances
- Forest Glen Elementary School Rated A-
- L-Shaped Dining Room
- 1 Car Detached Garage
About This Home
As of July 2022Gorgeous 2 Bed, 2 Bath End-unit Glen Ellyn condo with private entrance and Garage. Built in 2020. This unit has an open floor plan, high ceilings and beautiful finishing touches. Features high-end kitchen with stainless steel smart appliances, including Granite counter, high end fixtures and lighting. Kitchen has a breakfast bar area which opens to the dining and living rooms. Balcony and storage unit off dining/living room area. Large master bedroom with private bath and walk-in closet. Both baths have vanities from Italy and top-of-the line finishes. Private 1-car garage. Storage closet off balcony. Very convenient to schools, parks, forest preserve, transportation and shopping. Seller is offering $10,000 closing cost credit.
Last Agent to Sell the Property
Coldwell Banker Realty License #471011151 Listed on: 02/05/2022

Property Details
Home Type
- Condominium
Est. Annual Taxes
- $7,609
Year Built
- Built in 2020
Lot Details
- Cul-De-Sac
- Landscaped Professionally
- Mature Trees
HOA Fees
- $200 Monthly HOA Fees
Parking
- 1 Car Detached Garage
- Garage Transmitter
- Garage Door Opener
- Driveway
- Parking Included in Price
Home Design
- Brick Exterior Construction
- Asphalt Roof
- Concrete Perimeter Foundation
Interior Spaces
- 1,200 Sq Ft Home
- 2-Story Property
- Six Panel Doors
- Living Room
- L-Shaped Dining Room
- Storage Room
Kitchen
- Gas Cooktop
- Range Hood
- Microwave
- High End Refrigerator
- Dishwasher
- Stainless Steel Appliances
- Disposal
Bedrooms and Bathrooms
- 2 Bedrooms
- 2 Potential Bedrooms
- 2 Full Bathrooms
- Soaking Tub
Laundry
- Laundry Room
- Washer and Dryer Hookup
Home Security
Schools
- Forest Glen Elementary School
- Hadley Junior High School
- Glenbard West High School
Utilities
- Central Air
- Heating System Uses Natural Gas
- Cable TV Available
Community Details
Overview
- Association fees include insurance, exterior maintenance, lawn care, snow removal
- 12 Units
- General Association, Phone Number (630) 945-0371
- Property managed by RRS Homeowners Association
Pet Policy
- Dogs and Cats Allowed
Security
- Storm Screens
Ownership History
Purchase Details
Home Financials for this Owner
Home Financials are based on the most recent Mortgage that was taken out on this home.Purchase Details
Home Financials for this Owner
Home Financials are based on the most recent Mortgage that was taken out on this home.Similar Homes in Glen Ellyn, IL
Home Values in the Area
Average Home Value in this Area
Purchase History
| Date | Buyer | Sale Price | Title Company |
|---|---|---|---|
| Sfq Properties Inc | $1,450,000 | Chicago Title | |
| Khan Abdul Gafoor | $300,000 | Philipp Law Office |
Mortgage History
| Date | Status | Borrower | Loan Amount |
|---|---|---|---|
| Open | Sfq Properties Inc | $1,600,000 | |
| Previous Owner | Khan Abdul Gafoor | $240,000 | |
| Previous Owner | Rss Homes Llc | $1,256,538 |
Property History
| Date | Event | Price | Change | Sq Ft Price |
|---|---|---|---|---|
| 07/02/2022 07/02/22 | Sold | $300,000 | 0.0% | $250 / Sq Ft |
| 04/28/2022 04/28/22 | Pending | -- | -- | -- |
| 04/14/2022 04/14/22 | For Sale | $299,995 | 0.0% | $250 / Sq Ft |
| 04/13/2022 04/13/22 | Pending | -- | -- | -- |
| 02/05/2022 02/05/22 | For Sale | $299,995 | -- | $250 / Sq Ft |
Tax History Compared to Growth
Tax History
| Year | Tax Paid | Tax Assessment Tax Assessment Total Assessment is a certain percentage of the fair market value that is determined by local assessors to be the total taxable value of land and additions on the property. | Land | Improvement |
|---|---|---|---|---|
| 2023 | $7,327 | $98,410 | $7,700 | $90,710 |
| 2022 | $8,060 | $107,650 | $7,280 | $100,370 |
| 2021 | $7,760 | $105,100 | $7,110 | $97,990 |
| 2020 | $7,609 | $104,120 | $7,040 | $97,080 |
| 2018 | $341 | $4,610 | $4,610 | $0 |
Agents Affiliated with this Home
-
Moin Haque

Seller's Agent in 2022
Moin Haque
Coldwell Banker Realty
(630) 518-0806
5 in this area
257 Total Sales
-
Eabad Haque

Seller Co-Listing Agent in 2022
Eabad Haque
Coldwell Banker Realty
(630) 788-7512
2 in this area
133 Total Sales
-
Syed Hassan

Buyer's Agent in 2022
Syed Hassan
Kale Realty
(224) 251-0159
3 in this area
71 Total Sales
Map
Source: Midwest Real Estate Data (MRED)
MLS Number: 11318598
APN: 05-01-114-009
- 1N586 Eastern Ave
- 332 Buckingham Ct
- 1N535 Park Blvd
- 619 Glenwood Ln
- 21W065 Sunset Ave
- 22 N Columbine Ave
- 654 Easy St
- 25 N Columbine Ave
- 10 N Broadview Ave
- 1N183 Stacy Ct
- LOT 1 Armitage Ave
- 8 VACANT LOTS Armitage Ave
- 555 W Saint Charles Rd
- 1035 Crescent Blvd
- 563 Lynn Ct Unit A
- Lots 3 & 4 Helen St
- 533 Darlene Ln Unit B
- 509 Darlene Ln Unit A
- 540 N Elizabeth St
- 529 Sidney Ave Unit A
- 1044 Swift Rd
- 1044 Swift Rd Unit 2C
- 1044 Swift Rd Unit 2E
- 1044 Swift Rd Unit 2D
- 1044 Swift Rd Unit 2E
- 1044 Swift Rd Unit 2D
- 1044 Swift Rd Unit 2F
- 1044 Swift Rd Unit 2A
- 1044 Swift Rd Unit 2C
- 1044 Swift Rd Unit 1B
- 1044 Swift Rd Unit 1A
- 1050 Swift Rd Unit 2B
- 1032 Swift Rd Unit 2D
- 1032 Swift Rd Unit 1D
- 1032 Swift Rd Unit 1E
- 1032 Swift Rd Unit 1A
- 1032 Swift Rd Unit 2E
- 1032 Swift Rd Unit 1F
- 1032 Swift Rd Unit 1C
- 1032 Swift Rd Unit 2F
