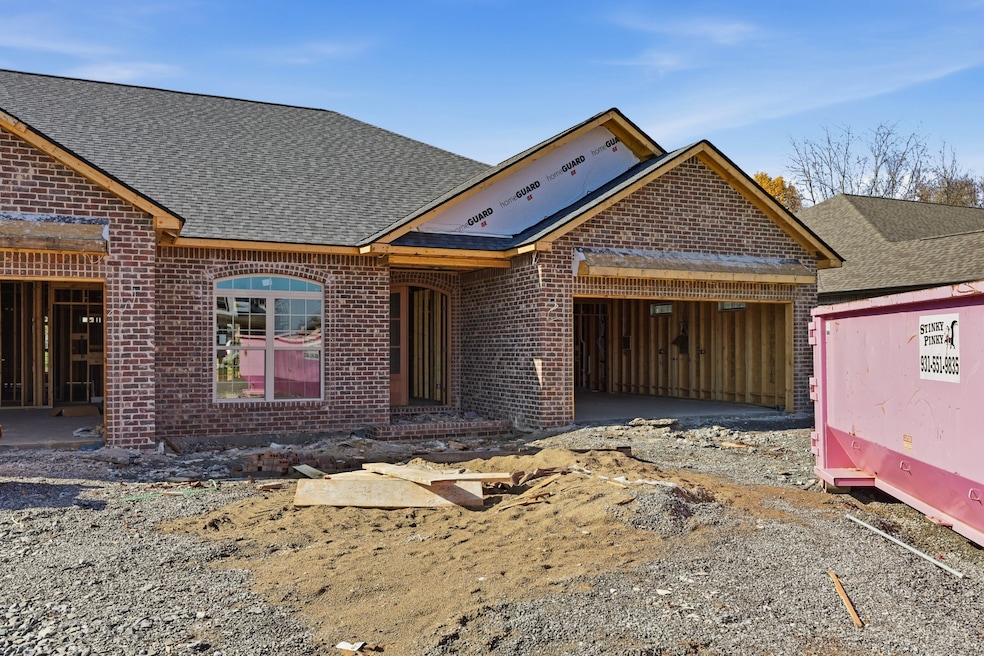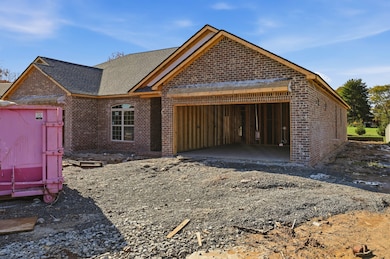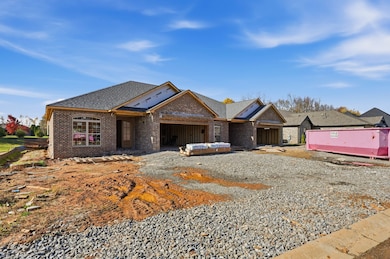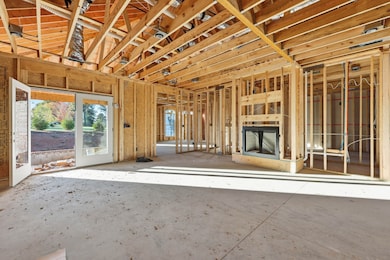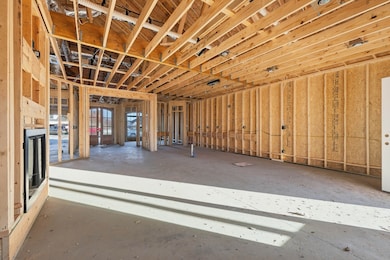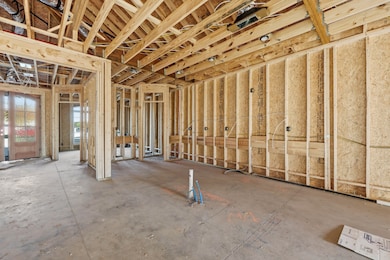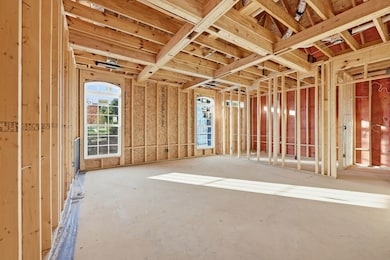1044 Veridian Dr Clarksville, TN 37043
Estimated payment $3,101/month
Highlights
- Gated Community
- 1 Fireplace
- 2 Car Attached Garage
- Sango Elementary School Rated A-
- Covered Patio or Porch
- Built-In Features
About This Home
Welcome home to this charming 3-bedroom, 2-bath ranch nestled in a sought-after gated community! Step inside to an inviting open-concept layout that seamlessly connects the living, dining, and kitchen areas — perfect for entertaining or relaxing. The kitchen features a spacious island, ample cabinetry, and a large pantry offering plenty of storage space. The primary suite is a true retreat, complete with a full en suite bathroom and a generous walk-in closet. Two additional bedrooms provide flexibility for guests, a home office, or hobbies. Enjoy the convenience of a 2-car garage and the peaceful privacy of no backyard neighbors. French doors lead to a covered patio where you can unwind or host gatherings year-round. This beautifully maintained community takes care of the details so you can enjoy a low-maintenance lifestyle. HOA amenities include lawn care, trash pickup, exterior insurance, and upkeep of the common grounds — ensuring the neighborhood always looks its best. Whether you’re seeking comfort, convenience, or a sense of community, this home offers it all in one perfect package!
Listing Agent
Century 21 Platinum Properties Brokerage Phone: 9313683817 License # 296812 Listed on: 11/10/2025

Property Details
Home Type
- Multi-Family
Est. Annual Taxes
- $2,599
Year Built
- Built in 2025
HOA Fees
- $275 Monthly HOA Fees
Parking
- 2 Car Attached Garage
Home Design
- Property Attached
- Brick Exterior Construction
Interior Spaces
- 2,000 Sq Ft Home
- Property has 1 Level
- Built-In Features
- Ceiling Fan
- 1 Fireplace
- Combination Dining and Living Room
Kitchen
- Microwave
- Dishwasher
- Kitchen Island
- Disposal
Flooring
- Laminate
- Tile
Bedrooms and Bathrooms
- 3 Main Level Bedrooms
- Walk-In Closet
- 2 Full Bathrooms
- Double Vanity
Schools
- Sango Elementary School
- Richview Middle School
- Clarksville High School
Utilities
- Air Filtration System
- Central Heating and Cooling System
Additional Features
- Air Purifier
- Covered Patio or Porch
Listing and Financial Details
- Property Available on 2/12/26
Community Details
Overview
- Veridian Subdivision
Security
- Gated Community
Map
Home Values in the Area
Average Home Value in this Area
Property History
| Date | Event | Price | List to Sale | Price per Sq Ft |
|---|---|---|---|---|
| 11/10/2025 11/10/25 | For Sale | $495,000 | -- | $248 / Sq Ft |
Source: Realtracs
MLS Number: 3042990
- 3198 Gray Hawk Ct
- 1048 Veridian Dr
- 19A Veridian Dr
- 1040 Veridian Dr
- 1049 Veridian Dr
- 1045 Veridian Dr
- 166 Sango Dr Unit Bldg 5 43
- 166 Sango Dr Unit 42
- 409 Augusta Place
- 3407 Sango Crossing
- 405 Carriage Ct
- 268 Avignon Way
- 0 Johnson St Unit RTC3036083
- 0 Guthrie Rd Unit RTC3003628
- 428 Treemont Dr
- 133 Bellingham Way
- 245 Cullom Way
- 306 Gray Hawk Trail
- 488 Sheas Way
- 410 Treemont Dr
- 166 Sango Dr Unit 44
- 166 Sango Dr
- 638 Shoemaker Ln
- 674 Shoemaker Ln
- 919 Moray Ln
- 900 Moray Ln
- 864 Moray Ln
- 692 Jersey Dr
- 594 Edinburgh Way
- 3038 Old Sango Rd
- 3065 Westchester Dr
- 3368 Marrast Dr
- 557 Dexter Dr
- 522 Windsor Dr
- 804 Jersey Dr
- 2875 Trough Springs Rd
- 331 Dunbrook Dr
- 268 Turnberry Cir
- 208 Jonathan Wade Pvt Cir
- 541 New Dr S Unit ID1234453P
