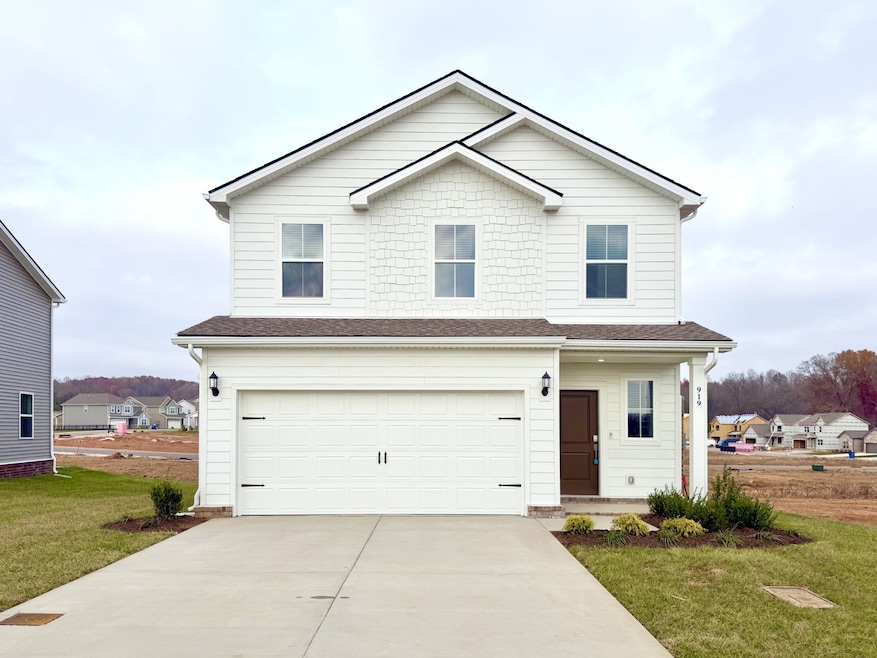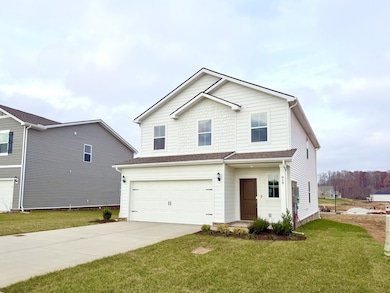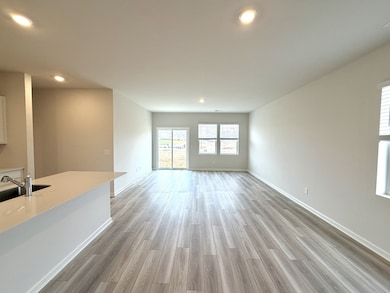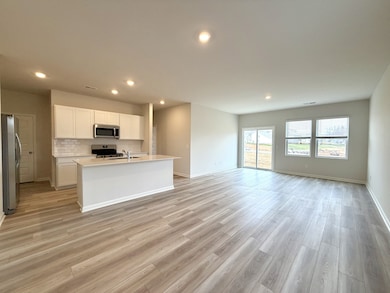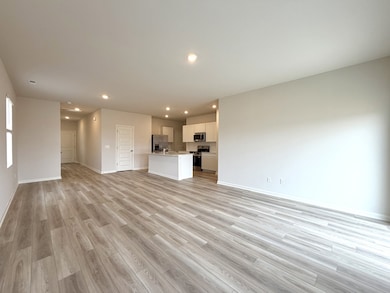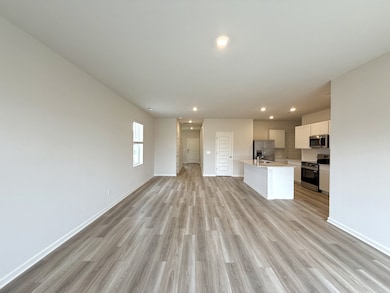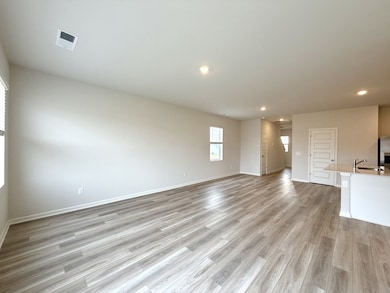919 Moray Ln Clarksville, TN 37043
Highlights
- Open Floorplan
- No HOA
- 2 Car Attached Garage
- Sango Elementary School Rated A-
- Stainless Steel Appliances
- Air Purifier
About This Home
Step into this beautifully crafted, brand-new two-story home that blends spacious living with thoughtful functionality. The main level welcomes you with an open concept layout featuring a bright and airy living room, a stylish dining area, and a contemporary kitchen that is perfect for entertaining or everyday living. A conveniently located bedroom on this floor offers flexibility as a guest room or private home office. Upstairs, retreat to three generously sized bedrooms arranged around a versatile loft space that is ideal for a playroom, media lounge, or study nook. The luxurious primary suite is a true sanctuary, complete with an en-suite bathroom and an oversized walk-in closet. Pets allowed with $300 pet fee per pet. No more than 2 pets, no vicious breeds or puppies under 12 months old.
Listing Agent
Horizon Realty & Management Brokerage Phone: 9312067064 License #259448 Listed on: 11/19/2025
Home Details
Home Type
- Single Family
Year Built
- Built in 2025
Parking
- 2 Car Attached Garage
- Front Facing Garage
- Garage Door Opener
- Driveway
Home Design
- Vinyl Siding
Interior Spaces
- 2,170 Sq Ft Home
- Property has 2 Levels
- Open Floorplan
- Combination Dining and Living Room
- Interior Storage Closet
- Washer and Electric Dryer Hookup
Kitchen
- Oven or Range
- Microwave
- Dishwasher
- Stainless Steel Appliances
- Kitchen Island
Flooring
- Carpet
- Vinyl
Bedrooms and Bathrooms
- 4 Bedrooms | 1 Main Level Bedroom
- Walk-In Closet
- 3 Full Bathrooms
Home Security
- Carbon Monoxide Detectors
- Fire and Smoke Detector
Schools
- Rossview Elementary School
- Rossview Middle School
- Rossview High School
Utilities
- Air Filtration System
- Central Heating and Cooling System
Additional Features
- Air Purifier
- Patio
Listing and Financial Details
- Property Available on 11/19/25
Community Details
Overview
- No Home Owners Association
- Ross Farms Subdivision
Pet Policy
- Pets Allowed
Map
Source: Realtracs
MLS Number: 3048661
- 750 Heathview Ct
- 352 Lacewing Ln
- 491 Mclemore Ridge
- 702 Heathview Ct
- 364 Lacewing Ln
- 751 Heathview Ct
- 432 Lacewing Ln
- 382 Lacewing Ln
- 370 Lacewing Ln
- 481 Mclemore Ridge
- 344 Lacewing Ln
- 913 Moray Ln
- 414 Lacewing Ln
- 895 Moray Ln
- 501 Mclemore Ridge
- 324 Lacewing Ln
- 668 Shoemaker Ln
- 710 Heathview Ct
- 209 Autumn Fern Ct
- 358 Lacewing Ln
- 638 Shoemaker Ln
- 674 Shoemaker Ln
- 864 Moray Ln
- 522 Windsor Dr
- 3065 Westchester Dr
- 541 New Dr S Unit ID1234453P
- 541 New S Dr
- 541 New Dr S Unit ID1234449P
- 541 New Dr S Unit 101
- 2875 Trough Springs Rd
- 537 Westwood Dr
- 630 Huntco Dr
- 208 Jonathan Wade Pvt Cir
- 594 Edinburgh Way
- 820 S Gateway Blvd
- 779 Lillian Grace Dr
- 525 Neptune Dr
- 725 Hornbuckle Rd Unit B-2
- 3038 Old Sango Rd
- 171 W Regent Dr
