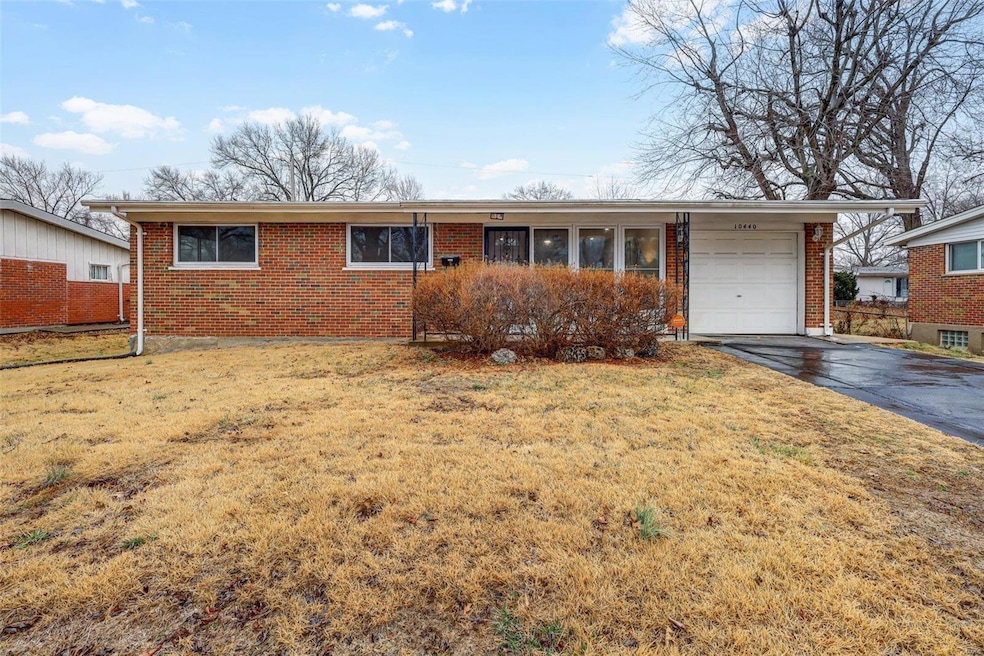
10440 Canfield Dr Saint Louis, MO 63136
Highlights
- Recreation Room
- 1 Car Attached Garage
- Living Room
- Traditional Architecture
- Patio
- 1-Story Property
About This Home
As of May 2025This beautifully remodeled ranch-style home boasts three bedrooms and two baths on the main floor, offering a spacious open-concept layout that is very inviting! The expansive living room seamlessly connect to the dining area, which leads to a beautifully updated kitchen. Here, you'll find an oversized island, custom cabinetry, and a full suite of modern appliances, perfect for both everyday living and entertaining. The finished lower level expands your living space with two versatile bonus rooms—ideal for additional sleeping areas, home offices, or a game room—plus a third full bathroom. A generous secondary living area provides even more room to relax or entertain. Step outside to enjoy the huge patio and fully fenced yard, offering plenty of space for outdoor gatherings, gardening, or letting pets run free. With a perfect blend of comfort, style, and functionality, this home is move-in ready and waiting for you!
Home Details
Home Type
- Single Family
Est. Annual Taxes
- $2,010
Year Built
- Built in 1956
Lot Details
- 6,826 Sq Ft Lot
- Lot Dimensions are 65 x 105
Parking
- 1 Car Attached Garage
Home Design
- Traditional Architecture
- Brick Exterior Construction
Interior Spaces
- 1-Story Property
- Window Treatments
- Panel Doors
- Living Room
- Dining Room
- Recreation Room
- Luxury Vinyl Plank Tile Flooring
- Microwave
Bedrooms and Bathrooms
- 4 Bedrooms
Partially Finished Basement
- Basement Fills Entire Space Under The House
- Bedroom in Basement
Schools
- Lewis And Clark Elem. Elementary School
- Westview Middle School
- Riverview Gardens Sr. High School
Additional Features
- Patio
- Forced Air Heating and Cooling System
Listing and Financial Details
- Assessor Parcel Number 10F-11-1345
Ownership History
Purchase Details
Home Financials for this Owner
Home Financials are based on the most recent Mortgage that was taken out on this home.Purchase Details
Home Financials for this Owner
Home Financials are based on the most recent Mortgage that was taken out on this home.Purchase Details
Similar Homes in Saint Louis, MO
Home Values in the Area
Average Home Value in this Area
Purchase History
| Date | Type | Sale Price | Title Company |
|---|---|---|---|
| Warranty Deed | -- | Ust Global | |
| Warranty Deed | -- | None Listed On Document | |
| Deed | -- | None Listed On Document |
Mortgage History
| Date | Status | Loan Amount | Loan Type |
|---|---|---|---|
| Open | $196,377 | FHA | |
| Previous Owner | $116,000 | New Conventional |
Property History
| Date | Event | Price | Change | Sq Ft Price |
|---|---|---|---|---|
| 05/16/2025 05/16/25 | Sold | -- | -- | -- |
| 04/07/2025 04/07/25 | Pending | -- | -- | -- |
| 03/24/2025 03/24/25 | Price Changed | $219,900 | -4.3% | $115 / Sq Ft |
| 02/24/2025 02/24/25 | Price Changed | $229,900 | -4.2% | $121 / Sq Ft |
| 02/07/2025 02/07/25 | For Sale | $239,900 | +168.0% | $126 / Sq Ft |
| 02/04/2025 02/04/25 | Off Market | -- | -- | -- |
| 07/23/2024 07/23/24 | Sold | -- | -- | -- |
| 06/29/2024 06/29/24 | Pending | -- | -- | -- |
| 06/25/2024 06/25/24 | For Sale | $89,500 | -- | $83 / Sq Ft |
Tax History Compared to Growth
Tax History
| Year | Tax Paid | Tax Assessment Tax Assessment Total Assessment is a certain percentage of the fair market value that is determined by local assessors to be the total taxable value of land and additions on the property. | Land | Improvement |
|---|---|---|---|---|
| 2023 | $2,010 | $19,150 | $1,180 | $17,970 |
| 2022 | $1,789 | $13,740 | $2,760 | $10,980 |
| 2021 | $1,782 | $13,740 | $2,760 | $10,980 |
| 2020 | $1,503 | $12,910 | $1,980 | $10,930 |
| 2019 | $1,480 | $12,910 | $1,980 | $10,930 |
| 2018 | $1,334 | $11,040 | $860 | $10,180 |
| 2017 | $1,319 | $11,040 | $860 | $10,180 |
| 2016 | $1,157 | $9,750 | $1,620 | $8,130 |
| 2015 | $1,112 | $9,750 | $1,620 | $8,130 |
| 2014 | $1,188 | $10,450 | $2,360 | $8,090 |
Agents Affiliated with this Home
-
Marcus Hughes

Seller's Agent in 2025
Marcus Hughes
HRS Realty
(314) 497-2137
9 in this area
40 Total Sales
-
Katina Stewart
K
Buyer's Agent in 2025
Katina Stewart
Coldwell Banker Realty - Gundaker
(314) 496-0065
5 in this area
10 Total Sales
-
Brian Collins
B
Seller's Agent in 2024
Brian Collins
Hero Realty, LLC
(636) 720-1100
6 in this area
51 Total Sales
Map
Source: MARIS MLS
MLS Number: MIS25005755
APN: 10F-11-1345
- 10421 Canfield Dr
- 2209 Kipp Ct
- 10528 Langford Dr
- 10342 Edgefield Dr
- 10314 Viscount Dr
- 10243 Pannell Dr
- 2221 Duchess Dr
- 10352 Baron Dr
- 2229 Duchess Dr
- 10465 Lord Dr
- 10216 Pannell Dr
- 10216 Viscount Dr
- 2122 Green Slope Dr
- 10533 Earl Dr
- 10742 Vorhof Dr
- 10321 Earl Dr
- 10246 Dacey Dr
- 10175 Lord Dr
- 10504 Duke Dr
- 10815 Vorhof Dr






