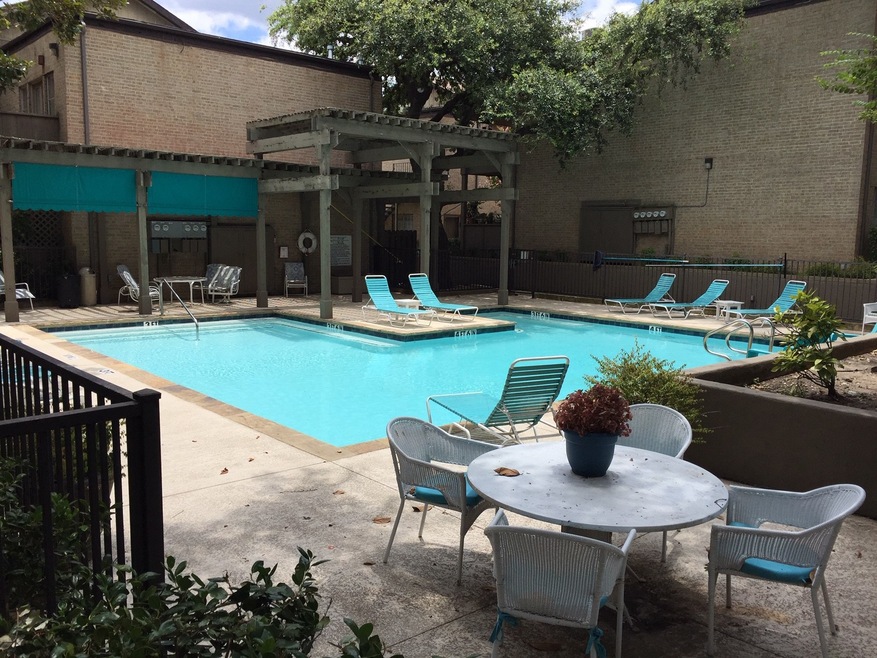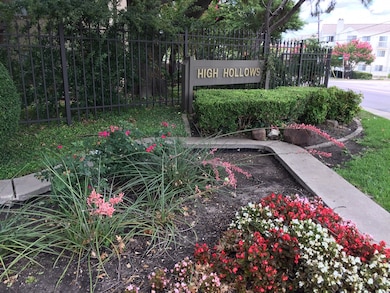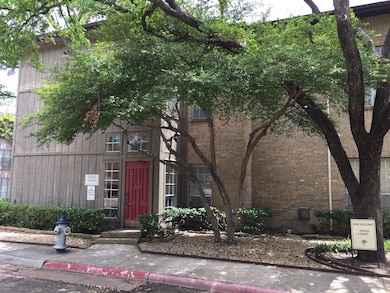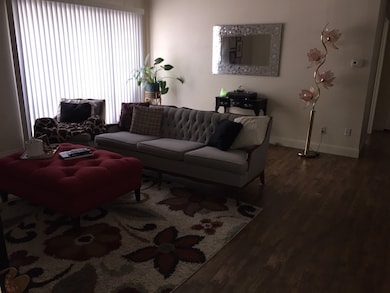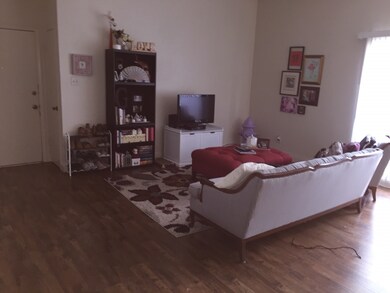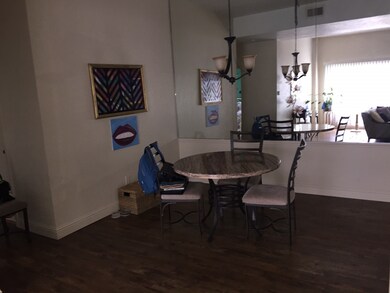10440 High Hollows Dr Unit 146L Dallas, TX 75230
Preston Hollow NeighborhoodHighlights
- Outdoor Pool
- 5.57 Acre Lot
- Engineered Wood Flooring
- Electric Gate
- Open Floorplan
- Walk-In Closet
About This Home
Lease with option to purchase. Special Down Payment Grant Program. Up to $10,000 in Down Payment may be available in addition to $7,500 in Closing Cost and Interest Buy Down! TBV
That's free money for your client to help with this purchase. Contact Listing Agent for more information. Highly Desired Lower one bedroom condo located in the Preston Hollow area with close proximity to shopping, restaurants, and just minutes away from Downtown Dallas. Gorgeous engineered wood flooring throughout with fresh paint. Complete kitchen includes refrigerator, range, oven, dishwasher, microwave and disposal. Beautifully equipped pool area close to Laundry facilities. Hugh walk-in closet with full size Washer Dryer connections. Easy to show. Contact Showtime to arrange your showing. Close at Capital Title. Bonus to selling Agency. Contact listing agent.
Listing Agent
Todora Realty, LLC. Brokerage Phone: 214-533-6801 License #0218508 Listed on: 11/17/2025
Condo Details
Home Type
- Condominium
Est. Annual Taxes
- $2,652
Year Built
- Built in 1969
Home Design
- Composition Roof
Interior Spaces
- 824 Sq Ft Home
- 1-Story Property
- Open Floorplan
- Ceiling Fan
- Chandelier
- Engineered Wood Flooring
Kitchen
- Electric Oven
- Electric Range
- Microwave
- Dishwasher
- Disposal
Bedrooms and Bathrooms
- 1 Bedroom
- Walk-In Closet
- 1 Full Bathroom
Parking
- 1 Carport Space
- Electric Gate
- On-Street Parking
- Assigned Parking
- Community Parking Structure
Pool
- Outdoor Pool
Schools
- Kramer Elementary School
- Hillcrest High School
Utilities
- Central Heating and Cooling System
- Vented Exhaust Fan
- Underground Utilities
Listing and Financial Details
- Residential Lease
- Property Available on 11/18/25
- Tenant pays for electricity
- 12 Month Lease Term
- Legal Lot and Block 1A / A7289
- Assessor Parcel Number 00000706483760000
Community Details
Overview
- Association fees include all facilities, management, insurance, ground maintenance, maintenance structure, sewer, trash, water
- Proper HOA Management Association
- High Hollows Condo Subdivision
Amenities
- Community Mailbox
Pet Policy
- Limit on the number of pets
- Pet Size Limit
- Dogs and Cats Allowed
Map
Source: North Texas Real Estate Information Systems (NTREIS)
MLS Number: 21114986
APN: 00000706483760000
- 10437 High Hollows Dr Unit 219C
- 10436 High Hollows Dr Unit 243
- 10423 High Hollows Dr Unit 114B
- 7770 Meadow Rd Unit 211
- 10526 Stone Canyon Rd Unit 201
- 10588 High Hollows Dr Unit 281W
- 10530 Stone Canyon Rd Unit 208
- 10580 High Hollows Dr Unit T272
- 10564 High Hollows Dr Unit 253
- 10578 High Hollows Dr Unit 266S
- 10590 High Hollows Dr Unit 287
- 10556 High Hollows Dr Unit 238K
- 10562 High Hollows Dr Unit 246M
- 10534 Stone Canyon Rd Unit 111
- 10201 Regal Oaks Dr Unit 103D
- 7734 Meadow Rd Unit 117O
- 10211 Regal Oaks Dr Unit 120
- 10209 Regal Oaks Dr Unit 112G
- 7732 Meadow Rd Unit 110M
- 10203 Regal Oaks Dr Unit 202
- 10438 High Hollows Dr Unit 245
- 10403 High Hollows Dr Unit 102A
- 7770 Meadow Rd Unit 211
- 7732 Meadow Rd Unit 110M
- 10211 Regal Oaks Dr Unit 120
- 7809 Meadow Park Dr Unit 208
- 7736 Meadow Rd Unit 203
- 10580 High Hollows Dr Unit T272
- 10580 High Hollows Dr Unit 271T
- 10578 High Hollows Dr Unit 269
- 10558 High Hollows Dr Unit 243L
- 7738 Meadow Rd Unit 109L
- 7807 Meadow Park Dr Unit Apartment 106
- 10216 Regal Oaks Dr Unit C
- 7911 Meadow Park Dr
- 7705 Meadow Park Dr Unit 205B
- 7903 Meadow Park Dr Unit 103F
- 7608 Meadow Oaks Dr
- 10570 Stone Canyon Rd
- 7730 Meadow Park Dr Unit 120
