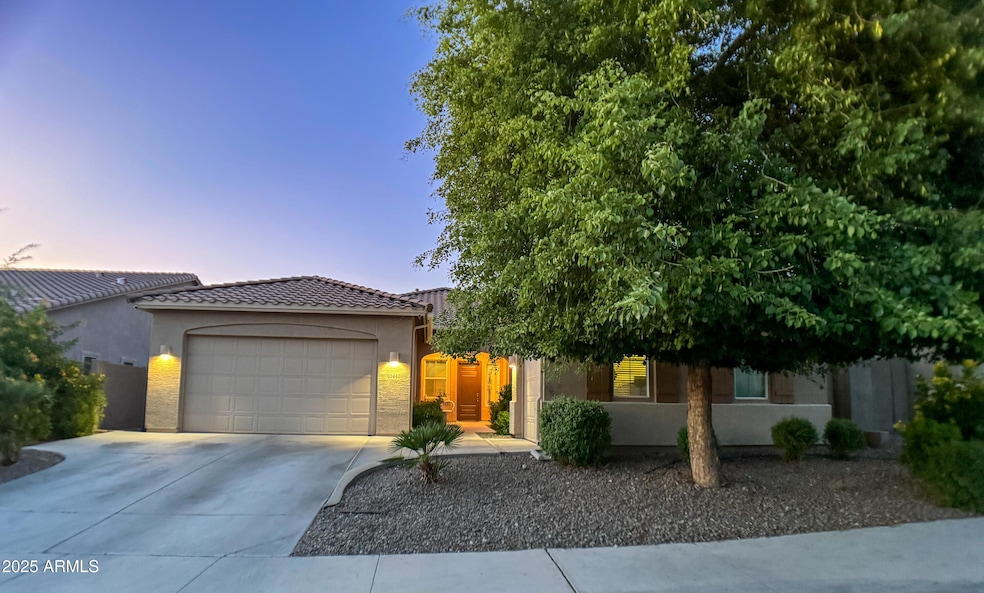
10440 W Swayback Pass Peoria, AZ 85383
Estimated payment $4,036/month
Highlights
- Private Pool
- Granite Countertops
- Dual Vanity Sinks in Primary Bathroom
- Parkridge Elementary School Rated A-
- Eat-In Kitchen
- Community Playground
About This Home
MULTI-GENERATIONAL LIVING!!! This beauty checks all the boxes. This open floor plan is what everyone is seeking. A large, gleaming kitchen island is framed by the perfectly appointed kitchen that overlooks the living room. Plenty of seating for entertaining between the kitchen island and dining room. 4 panel arcadia doors let in tons of natural light. A large owner's suite offers all the space you need and a generous sized walk in closet. A huge ensuite bath offers tons of counter space with dual sinks and an oversized zero grade entry shower. This side of the home offers 2 other spacious bedrooms. The mother in law suite offers it's own garage and separate entry, but also has a joining door for as much or as little privacy as you need. This back yard is to die for!! This is a must see!!
Home Details
Home Type
- Single Family
Est. Annual Taxes
- $3,219
Year Built
- Built in 2017
Lot Details
- 8,276 Sq Ft Lot
- Block Wall Fence
- Artificial Turf
HOA Fees
- $64 Monthly HOA Fees
Parking
- 5 Open Parking Spaces
- 3 Car Garage
Home Design
- Wood Frame Construction
- Tile Roof
- Stucco
Interior Spaces
- 2,599 Sq Ft Home
- 1-Story Property
- Ceiling height of 9 feet or more
- Washer and Dryer Hookup
Kitchen
- Eat-In Kitchen
- Breakfast Bar
- Built-In Gas Oven
- Built-In Microwave
- Kitchen Island
- Granite Countertops
Flooring
- Carpet
- Tile
Bedrooms and Bathrooms
- 4 Bedrooms
- 3.5 Bathrooms
- Dual Vanity Sinks in Primary Bathroom
Pool
- Private Pool
- Spa
Schools
- Parkridge Elementary
- Sunrise Mountain High School
Utilities
- Central Air
- Heating System Uses Natural Gas
Listing and Financial Details
- Tax Lot 62
- Assessor Parcel Number 201-30-416
Community Details
Overview
- Association fees include ground maintenance
- Tierra Del Rio Association, Phone Number (602) 957-9191
- Built by Lennar
- Tierra Del Rio Parcel 2 Replat Subdivision
Recreation
- Community Playground
- Bike Trail
Map
Home Values in the Area
Average Home Value in this Area
Tax History
| Year | Tax Paid | Tax Assessment Tax Assessment Total Assessment is a certain percentage of the fair market value that is determined by local assessors to be the total taxable value of land and additions on the property. | Land | Improvement |
|---|---|---|---|---|
| 2025 | $3,219 | $31,258 | -- | -- |
| 2024 | $2,680 | $29,770 | -- | -- |
| 2023 | $2,680 | $51,130 | $10,220 | $40,910 |
| 2022 | $2,689 | $39,080 | $7,810 | $31,270 |
| 2021 | $2,822 | $36,080 | $7,210 | $28,870 |
| 2020 | $2,817 | $35,420 | $7,080 | $28,340 |
| 2019 | $2,649 | $33,180 | $6,630 | $26,550 |
| 2018 | $2,649 | $11,820 | $11,820 | $0 |
| 2017 | $861 | $5,850 | $5,850 | $0 |
| 2016 | $879 | $9,450 | $9,450 | $0 |
Property History
| Date | Event | Price | Change | Sq Ft Price |
|---|---|---|---|---|
| 07/30/2025 07/30/25 | Price Changed | $685,000 | -2.1% | $264 / Sq Ft |
| 06/18/2025 06/18/25 | Price Changed | $700,000 | -4.8% | $269 / Sq Ft |
| 06/12/2025 06/12/25 | For Sale | $735,000 | -- | $283 / Sq Ft |
Purchase History
| Date | Type | Sale Price | Title Company |
|---|---|---|---|
| Special Warranty Deed | $419,040 | North American Title Company |
Mortgage History
| Date | Status | Loan Amount | Loan Type |
|---|---|---|---|
| Open | $345,653 | New Conventional | |
| Closed | $50,000 | Future Advance Clause Open End Mortgage | |
| Previous Owner | $293,821 | New Conventional |
Similar Homes in Peoria, AZ
Source: Arizona Regional Multiple Listing Service (ARMLS)
MLS Number: 6876689
APN: 201-30-416
- 10502 W Swayback Pass
- 10501 W Swayback Pass
- 7692 W Nosean Rd
- 10328 W Villa Linda
- 25540 N 103rd Dr
- 103xx W Villa Linda Dr
- 10412 W Cottontail Ln
- 10403 W El Cortez Place
- 25577 N 103rd Ave
- 10773 W Swayback Pass
- 10148 W Avenida Del Rey
- 10789 W Saddlehorn Rd
- 25857 N 104th Dr
- 10809 W Saddlehorn Rd
- 10143 W El Cortez Place
- 10822 W Saddlehorn Rd
- 10791 W El Cortez Place
- 10816 W Nosean Rd
- 10767 W Yearling Rd
- 10840 W Saddlehorn Rd
- 10493 W Bronco Trail
- 25526 N 103rd Ave
- 10741 W Swayback Pass
- 10741 W El Cortez Place
- 10765 W Avenida Del Rey
- 25969 N 106th Dr
- 10822 W Saddlehorn Rd
- 10819 W Bronco Trail
- 24701 N Lake Pleasant Pkwy
- 9570 W Whispering Wind Dr
- 9547 W Chama Dr
- 26093 N 96th Ave
- 26880 N 99th Dr
- 25121 N 115th Ave
- 10511 W Villa Hermosa
- 10617 W Adela Dr Unit ID1286390P
- 10625 W Villa Chula
- 22851 N 103rd Ln
- 10222 W Daley Ln
- 26215 N 115th Ave






