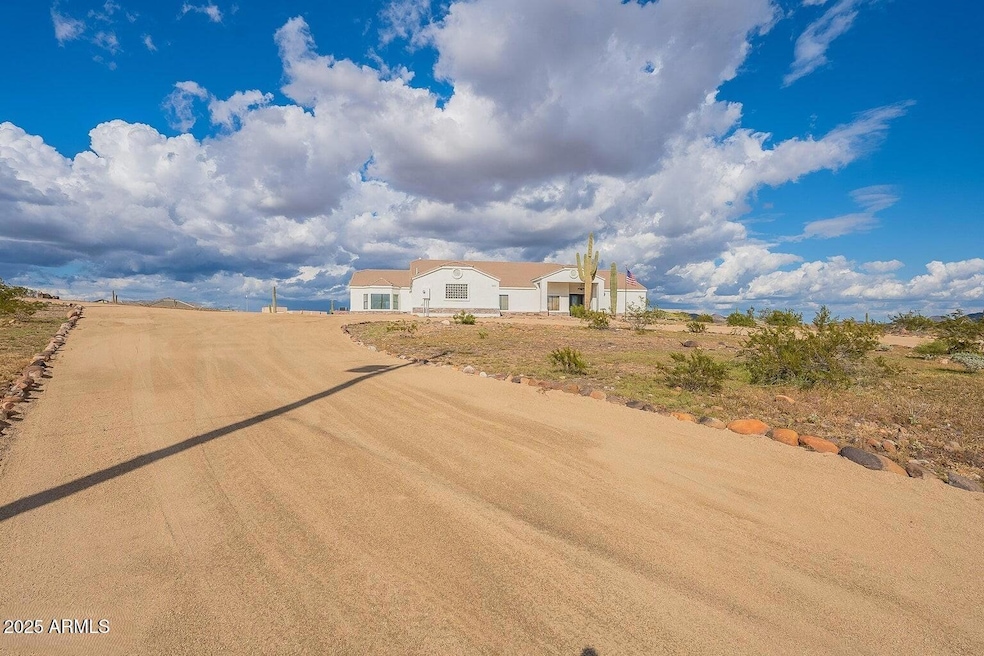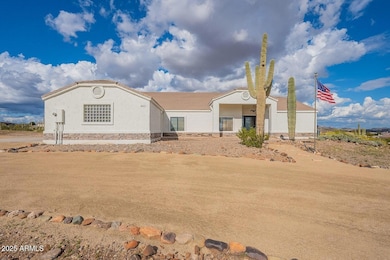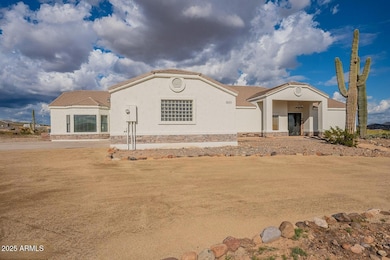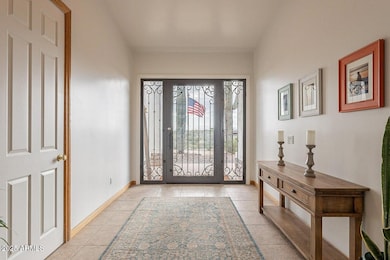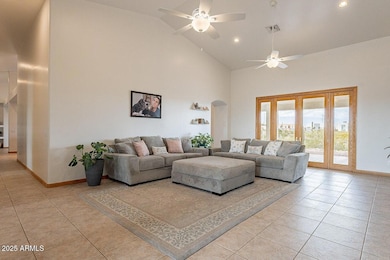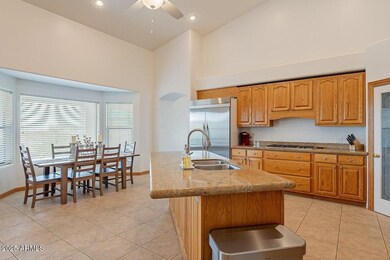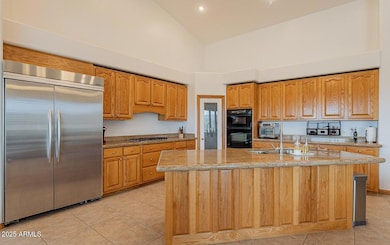26215 N 115th Ave Peoria, AZ 85383
Highlights
- Mountain View
- Hydromassage or Jetted Bathtub
- Granite Countertops
- Lake Pleasant Elementary School Rated A-
- 1 Fireplace
- No HOA
About This Home
Beautiful single-story, custom-built home with 4 bedrooms, 3 bathrooms and an office on over 2.5 acres of land. This home is wonderfully built and taken care of. It has vaulted ceilings, a split floor plan with the large primary bedroom on one side and the guest bedrooms on the other side of the home. Enjoy separate living rooms, an open kitchen with stainless steel appliances, and a propane fireplace. The home has a 3-car garage with 8ft doors for taller vehicles and a 220-amp outlet for power tools. Home comes with a new tankless hot water heater, new water softening system, 5-year-old Acs/handlers, a 200-gallon propane tank, a shared well, and a dedicated pad of dirt already leveled with a 125-amp service panel and water to build a mother-in-law suits or large shop.
Home Details
Home Type
- Single Family
Est. Annual Taxes
- $5,182
Year Built
- Built in 2000
Lot Details
- 2.53 Acre Lot
- Cul-De-Sac
- Desert faces the front and back of the property
Parking
- 3 Car Garage
Home Design
- Wood Frame Construction
- Tile Roof
- Stucco
Interior Spaces
- 3,864 Sq Ft Home
- 1-Story Property
- Ceiling Fan
- 1 Fireplace
- ENERGY STAR Qualified Windows
- Tile Flooring
- Mountain Views
- Fire Sprinkler System
Kitchen
- Eat-In Kitchen
- Gas Cooktop
- Built-In Microwave
- Kitchen Island
- Granite Countertops
Bedrooms and Bathrooms
- 4 Bedrooms
- Primary Bathroom is a Full Bathroom
- 3 Bathrooms
- Double Vanity
- Hydromassage or Jetted Bathtub
- Bathtub With Separate Shower Stall
Laundry
- Dryer
- Washer
Outdoor Features
- Covered patio or porch
Schools
- Lake Pleasant Elementary
- Liberty High School
Utilities
- Central Air
- Heating Available
- Tankless Water Heater
- High Speed Internet
Community Details
- No Home Owners Association
- Built by Custom
- Meters And Bounds Subdivision
Listing and Financial Details
- Property Available on 7/4/25
- $200 Move-In Fee
- 6-Month Minimum Lease Term
- $200 Application Fee
- Tax Lot 26
- Assessor Parcel Number 201-21-018-A
Map
Source: Arizona Regional Multiple Listing Service (ARMLS)
MLS Number: 6888854
APN: 201-21-018A
- 11317 W Remuda Dr
- 11331 W Prickly Pear Trail
- 26113 N 113th Ave
- 26107 N 121st Ave
- 12063 W Tether Trail
- 26216 N 120th Ln
- 12109 W Tether Trail
- 12110 W Rowel Rd
- 12144 W Remuda Dr
- 12152 W Briles Rd
- 26509 N 122nd Dr
- 12211 W Hide Trail
- 12128 W Range Mule Dr
- 12227 W Prickly Pear Trail
- 25614 N 121st Ln
- 10830 W El Cortez Place
- 25640 N 108th Dr
- 10850 W Avenida Del Rey
- 26242 N 122nd Ln
- 10825 W El Cortez Place
- 25121 N 115th Ave
- 11903 W Happy Valley Rd
- 10808 W Cottontail Ln
- 10822 W Saddlehorn Rd
- 10811 W Avenida Del Rey
- 10819 W Bronco Trail
- 10819 W Swayback Pass
- 10789 W Saddlehorn Rd
- 12357 W Maya Way
- 12344 W Alyssa Ln
- 10741 W El Cortez Place
- 12417 W Alyssa Ln
- 12467 W Alyssa Ln
- 10743 W Bronco Trail
- 12368 W Hedge Hog Place
- 23809 N 117th Dr
- 25526 N 103rd Ave
- 23720 N 118th Ln
- 28207 N 123rd Ln
- 11761 W Dos Rios Dr
