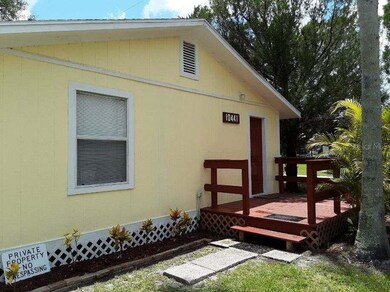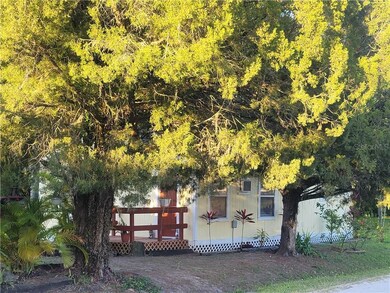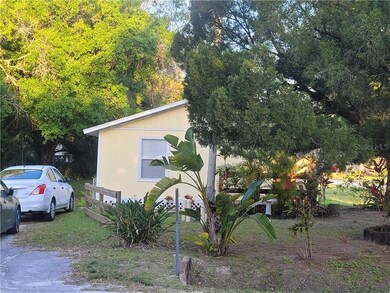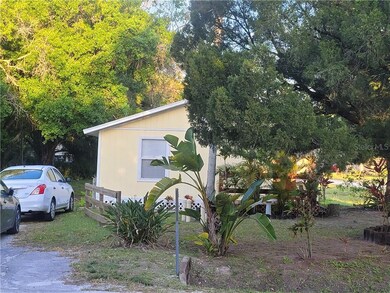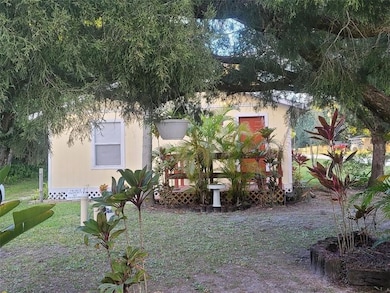
10441 Hamilton Way Myakka City, FL 34251
Myakka City NeighborhoodEstimated Value: $189,000 - $362,000
Highlights
- End Unit
- Corner Lot
- No HOA
- Lakewood Ranch High School Rated A-
- Stone Countertops
- Eat-In Kitchen
About This Home
As of July 2021New reduced price for this cute and adorable bungalow home in the heart of Myakka City. This 2 bedroom and 1 bath home was recently updated with new sink faucet in the kitchen, new ceiling fans, door handles, window blinds and bathroom and tub fixtures. There is new laminate flooring and the home has new paint. This adorable home sits just across from the elementary school in Myakka and is in the Village Zoning area of Myakka City. Situated only a few blocks from State Road 70 and approximately 16 miles to Lorraine Road where new stores and other amenities are being established at this time. A new well pump was installed in 2019 and a new water softener and filtration system was installed in April 2019. The home has SmartSide panel siding recently installed too. Located on a corner lot and has paved road access. If you are looking for the small town life, this could be the perfect place for you. There is a tenant in the home and cannot be occupied until August 31 2021. Selling As Is with Right to Inspect.
Last Agent to Sell the Property
EXIT KING REALTY License #0636561 Listed on: 03/13/2021

Home Details
Home Type
- Single Family
Est. Annual Taxes
- $550
Year Built
- Built in 1920
Lot Details
- 8,886 Sq Ft Lot
- Street terminates at a dead end
- West Facing Home
- Corner Lot
- Cleared Lot
- Property is zoned VIL
Parking
- Driveway
Home Design
- Wood Frame Construction
- Shingle Roof
Interior Spaces
- 800 Sq Ft Home
- 1-Story Property
- Ceiling Fan
- Blinds
- Rods
- Laminate Flooring
- Crawl Space
- Fire and Smoke Detector
- Laundry in unit
Kitchen
- Eat-In Kitchen
- Range with Range Hood
- Recirculated Exhaust Fan
- Stone Countertops
Bedrooms and Bathrooms
- 2 Bedrooms
- 1 Full Bathroom
Schools
- Myakka City Elementary School
- Nolan Middle School
- Lakewood Ranch High School
Utilities
- Cooling System Mounted To A Wall/Window
- Space Heater
- Well
- Water Softener
- Septic Tank
- Fiber Optics Available
Community Details
- No Home Owners Association
- Myakka Sub Community
- Myakka City Subdivision
Listing and Financial Details
- Down Payment Assistance Available
- Visit Down Payment Resource Website
- Legal Lot and Block 5 / 29
- Assessor Parcel Number 183300003
Ownership History
Purchase Details
Home Financials for this Owner
Home Financials are based on the most recent Mortgage that was taken out on this home.Purchase Details
Home Financials for this Owner
Home Financials are based on the most recent Mortgage that was taken out on this home.Purchase Details
Purchase Details
Similar Homes in the area
Home Values in the Area
Average Home Value in this Area
Purchase History
| Date | Buyer | Sale Price | Title Company |
|---|---|---|---|
| Graf Dawn | -- | -- | |
| Mckeithen Christine J | $160,000 | Attorney | |
| Graf Richard | -- | -- | |
| Graf Richard | -- | -- | |
| Graf Richard | -- | -- | |
| Graf Richard | -- | -- |
Mortgage History
| Date | Status | Borrower | Loan Amount |
|---|---|---|---|
| Open | Mckeithen Christine J | $130,240 | |
| Previous Owner | Douglas Teddy W | $4,500 |
Property History
| Date | Event | Price | Change | Sq Ft Price |
|---|---|---|---|---|
| 07/22/2021 07/22/21 | Sold | $160,000 | -9.1% | $200 / Sq Ft |
| 05/05/2021 05/05/21 | Pending | -- | -- | -- |
| 04/16/2021 04/16/21 | Price Changed | $176,000 | -4.3% | $220 / Sq Ft |
| 03/20/2021 03/20/21 | Price Changed | $184,000 | -16.0% | $230 / Sq Ft |
| 03/12/2021 03/12/21 | For Sale | $219,000 | -- | $274 / Sq Ft |
Tax History Compared to Growth
Tax History
| Year | Tax Paid | Tax Assessment Tax Assessment Total Assessment is a certain percentage of the fair market value that is determined by local assessors to be the total taxable value of land and additions on the property. | Land | Improvement |
|---|---|---|---|---|
| 2024 | $2,305 | $154,993 | $24,276 | $130,717 |
| 2023 | $2,305 | $152,132 | $21,415 | $130,717 |
| 2022 | $2,245 | $147,242 | $14,568 | $132,674 |
| 2021 | $531 | $27,888 | $9,792 | $18,096 |
| 2020 | $550 | $27,483 | $10,200 | $17,283 |
| 2019 | $529 | $25,718 | $10,000 | $15,718 |
| 2018 | $522 | $24,886 | $10,000 | $14,886 |
| 2017 | $492 | $24,072 | $0 | $0 |
| 2016 | $479 | $23,442 | $0 | $0 |
| 2015 | $461 | $19,812 | $0 | $0 |
| 2014 | $461 | $20,669 | $0 | $0 |
| 2013 | $463 | $20,467 | $9,100 | $11,367 |
Agents Affiliated with this Home
-
Shelly Dakin

Seller's Agent in 2021
Shelly Dakin
EXIT KING REALTY
(941) 737-5058
28 in this area
31 Total Sales
-
Pamela Hagan

Buyer's Agent in 2021
Pamela Hagan
COMPASS FLORIDA LLC
(941) 400-6682
1 in this area
31 Total Sales
Map
Source: Stellar MLS
MLS Number: A4494241
APN: 1833-0000-3
- 10446 Aurora St
- 11149 Price Ln
- 39250 Ballard Rd
- 34452 Singletary Rd
- 0 Wauchula Rd Unit MFRA4645470
- 0 Wauchula Rd Unit MFRA4628849
- 11157 Price Ln
- 33255 State Road 70 E
- 35651 Singletary Rd
- 7735 Wauchula Rd
- 7745 Wauchula Rd
- 8755 Ogleby Creek Rd
- 32206 Grand National Dr
- 0 Betts Rd Unit MFRA4640314
- 12980 and 12990 River Rd
- 12615 River Rd
- 0 State Road 70 E
- 0 139th Ave E Unit MFRU8246206
- 10001 289th St E
- 30416 Saddlebag Trail
- 10441 Hamilton Way
- 0 Hamilton Way Unit A3948990
- 0 Hamilton Way Unit M5829279
- 10431 Hamilton Way
- 10415 Hamilton Way
- TBD Aurora St
- TBD Hamilton Way
- 10475 Hamilton Way
- 37351 Bradenton Arcadia Rd
- 10435 Aurora St
- 37420 Manatee Ave
- 10415 Aurora St
- 37475 Manatee Ave
- 37480 Manatee Ave
- 10410 Grove Place
- 37420 Bradenton-Arcadia Rd
- 10375 Aurora St
- 37352 Bradenton Arcadia Rd
- 10525 Aurora St
- 10363 Wauchula Rd

