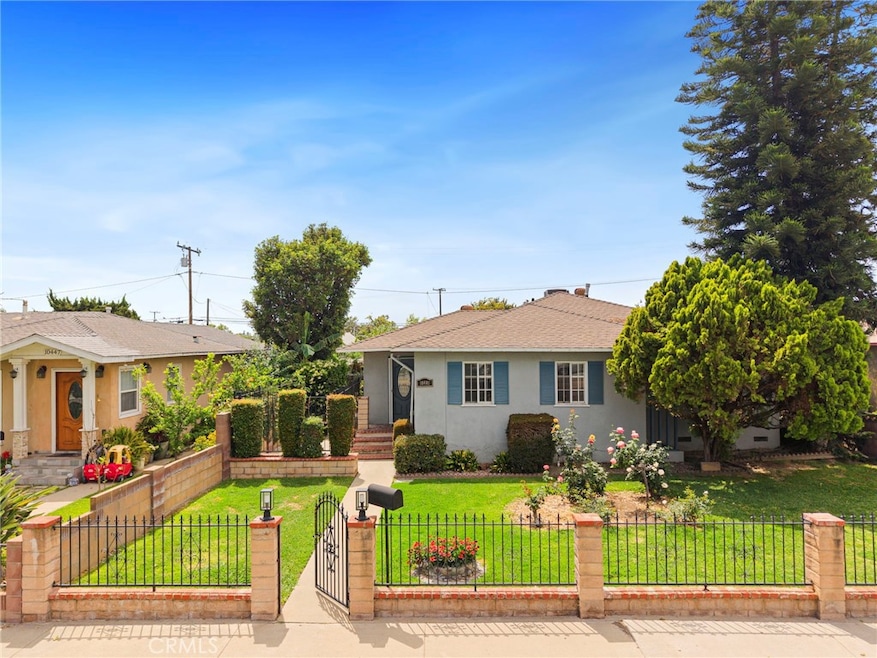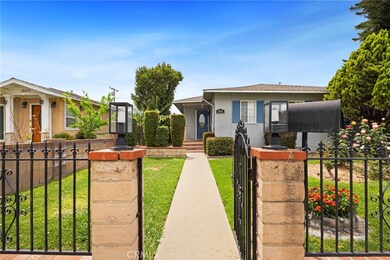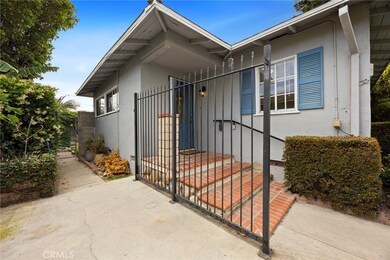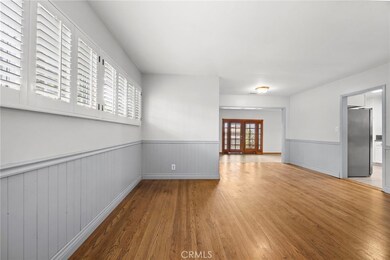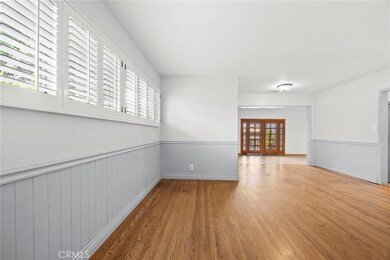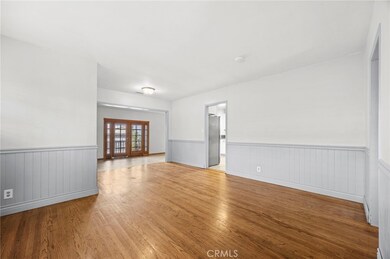
10441 La Mirada Blvd Whittier, CA 90604
Highlights
- Attached Guest House
- Spa
- Gated Parking
- La Serna High School Rated A
- Home fronts a pond
- Updated Kitchen
About This Home
As of June 2025Wouldn't it be great to own a home, that includes an income producing addition?? The main home has 4 bedrooms, 2 bath of 1,454 square feet. It also has a permitted (1987) 310 square foot studio, with a fireplace and bathroom. There are accessible water and electric hookups in the studio where there was once a sink and stove. This studio does have its own entrance or can be accessed from the interior family room. You may choose to use it as a 5th bedroom with an additional bathroom. There is so much more about this gem. It has an updated kitchen with pullout doors and drawers, beautiful upper glass cabinet doors, stainless steel appliances and vinyl flooring. The bathrooms are remodeled, one of them that has a walk-in bathtub with support handles, another is a walk-in shower. The exterior of the home has excellent curb appear, a newer roof, a detached 2 car garage with additional pull in parking, through an electric/remote controlled wrought iron fence.
Last Agent to Sell the Property
T.N.G. Real Estate Consultants Brokerage Phone: 562-233-2232 License #01748390 Listed on: 05/10/2025

Home Details
Home Type
- Single Family
Est. Annual Taxes
- $1,568
Year Built
- Built in 1950
Lot Details
- 6,395 Sq Ft Lot
- Home fronts a pond
- Wrought Iron Fence
- Private Yard
- Lawn
- Back Yard
- Property is zoned LCR1*
Parking
- 2 Car Garage
- Parking Available
- Rear-Facing Garage
- Two Garage Doors
- Gated Parking
- Guest Parking
Home Design
- Traditional Architecture
- Additions or Alterations
- Raised Foundation
- Composition Roof
- Stucco
Interior Spaces
- 1,764 Sq Ft Home
- 1-Story Property
- Built-In Features
- Track Lighting
- Sunken Living Room
- Bonus Room
Kitchen
- Updated Kitchen
- Eat-In Kitchen
- Double Self-Cleaning Oven
- Electric Oven
- Gas Cooktop
- Microwave
- Water Line To Refrigerator
- Dishwasher
- Pots and Pans Drawers
- Built-In Trash or Recycling Cabinet
Flooring
- Wood
- Tile
- Vinyl
Bedrooms and Bathrooms
- 4 Main Level Bedrooms
- Maid or Guest Quarters
- In-Law or Guest Suite
- Soaking Tub
- Bathtub with Shower
- Spa Bath
- Walk-in Shower
Laundry
- Laundry Room
- Laundry in Garage
- Dryer
- Washer
Accessible Home Design
- Grab Bar In Bathroom
- Accessibility Features
- Accessible Parking
Outdoor Features
- Spa
- Covered patio or porch
- Exterior Lighting
Additional Homes
- Attached Guest House
- Fireplace in Guest House
Location
- Property is near a park
Schools
- Orchard Dale Elementary School
- Hillview Middle School
- La Serna High School
Utilities
- Central Heating and Cooling System
- Natural Gas Connected
- Gas Water Heater
Community Details
- No Home Owners Association
Listing and Financial Details
- Tax Lot 258
- Tax Tract Number 14446
- Assessor Parcel Number 8226012019
- $626 per year additional tax assessments
Ownership History
Purchase Details
Home Financials for this Owner
Home Financials are based on the most recent Mortgage that was taken out on this home.Purchase Details
Similar Homes in Whittier, CA
Home Values in the Area
Average Home Value in this Area
Purchase History
| Date | Type | Sale Price | Title Company |
|---|---|---|---|
| Interfamily Deed Transfer | -- | Ticor Title Company Of Calif | |
| Interfamily Deed Transfer | -- | -- |
Mortgage History
| Date | Status | Loan Amount | Loan Type |
|---|---|---|---|
| Open | $105,000 | New Conventional | |
| Previous Owner | $100,000 | Unknown | |
| Previous Owner | $60,000 | Unknown |
Property History
| Date | Event | Price | Change | Sq Ft Price |
|---|---|---|---|---|
| 06/16/2025 06/16/25 | Sold | $850,000 | +3.0% | $482 / Sq Ft |
| 05/10/2025 05/10/25 | For Sale | $825,000 | -- | $468 / Sq Ft |
Tax History Compared to Growth
Tax History
| Year | Tax Paid | Tax Assessment Tax Assessment Total Assessment is a certain percentage of the fair market value that is determined by local assessors to be the total taxable value of land and additions on the property. | Land | Improvement |
|---|---|---|---|---|
| 2024 | $1,568 | $91,455 | $36,508 | $54,947 |
| 2023 | $1,544 | $89,663 | $35,793 | $53,870 |
| 2022 | $1,512 | $87,906 | $35,092 | $52,814 |
| 2021 | $1,477 | $86,183 | $34,404 | $51,779 |
| 2020 | $1,462 | $85,301 | $34,052 | $51,249 |
| 2019 | $1,447 | $83,630 | $33,385 | $50,245 |
| 2018 | $1,326 | $81,991 | $32,731 | $49,260 |
| 2016 | $1,242 | $78,810 | $31,461 | $47,349 |
| 2015 | $1,231 | $77,627 | $30,989 | $46,638 |
| 2014 | $1,222 | $76,107 | $30,382 | $45,725 |
Agents Affiliated with this Home
-
Stacy Reed

Seller's Agent in 2025
Stacy Reed
T.N.G. Real Estate Consultants
(562) 233-2232
3 in this area
28 Total Sales
-
Alex Chia

Buyer's Agent in 2025
Alex Chia
Circle Real Estate
(562) 480-2309
1 in this area
3 Total Sales
Map
Source: California Regional Multiple Listing Service (CRMLS)
MLS Number: PW25104225
APN: 8226-012-019
- 14816 Lanning Dr
- 10510 Corley Dr
- 10415 Valley View Ave
- 10700 Colima Rd Unit 914
- 14865 Mulberry Dr Unit 1101
- 14851 Mulberry Dr Unit 114
- 14861 Mulberry Dr Unit 1310
- 14718 Terryknoll Dr
- 10506 Hester Ave
- 14604 Lanning Dr
- 14650 Via Pointe Del Sol Unit 29
- 14520 Mulberry Dr
- 14740 Broadway
- 9234 Mills Ave
- 10937 Colima Rd
- 14888 Dalman St
- 9127 Mills Ave
- 15165 Hornell St
- 14378 Terryknoll Dr
- 9025 Mills Ave
