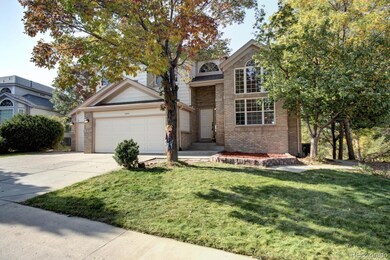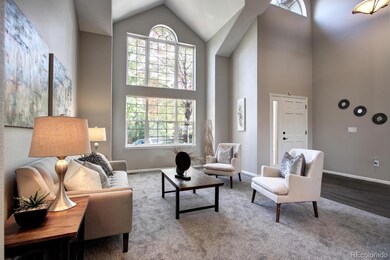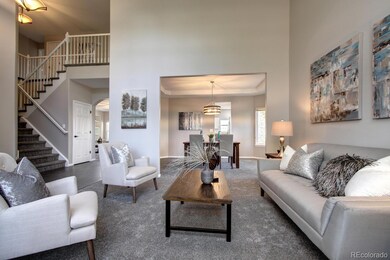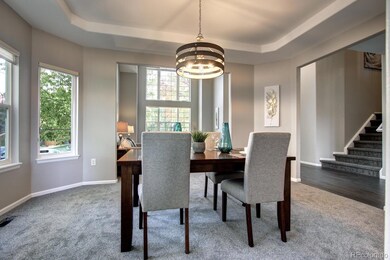10441 Lions Path Lone Tree, CO 80124
Southridge NeighborhoodHighlights
- Spa
- Primary Bedroom Suite
- Clubhouse
- Wildcat Mountain Elementary School Rated A
- Mountain View
- Fireplace in Primary Bedroom
About This Home
As of May 2025Welcome to this Beautifully Updated Spacious 2-Story home with Finished Walk-Out Basement in Wildcat Ridge! This 6 Bedroom, 6 Bath Home is laced with wonderful features! Enter into the Grand Foyer with welcoming Open Floor plan! You'll find New Carpet, flooring, paint and fixtures throughout! Formal Living Room with 2-Story Panoramic windows, Bay Window and Vaulted Ceilings! Nice Formal Dining Room with Coffered Ceiling, Bay Window and New Chandelier! Gourmet Kitchen is updated with newly painted cabinets and hardware, New Stainless Steel Double Ovens, Gas Cooktop and Dishwasher; Stainless Steel roomy Refrigerator, Large Island w/Eating bar, Granite Counters, Pantry, New Wood Flooring and Breakfast Nook/Bay Window! Great Room has new Carpet, Gas Log Fireplace, Bookshelf Niches, New Ceiling Fan and Door out to the covered 14x10 Deck with lovely views! There is a Full Bath on the Main Floor and Convenient Laundry with lots of space for Storage. Venture upstairs to the Lavish Master Bedroom Suite with Sitting area featuring a gas log Fireplace and Bay Window; Vaulted Ceilings, New Carpet and Ensuite Master Bath with Dual Sinks, Large Walk-In Shower / Jetted Garden Tub and Organized Walk-In Closet! The upper level is split with a Full Bath and three additional bedrooms - 2 linked to a Jack-N-Jill Bath and both have Walk-In Closets! All have New Ceiling Fans, and New Carpet! Enjoy the Finished Walk-Out Basement that includes New Carpet, Large open Family Room/Rec Room with 1/2 Bath; spacious Bedroom with Ensuite Full bath and huge Walk-In Closet! Big Mechanical Room with lots of room for storage with Egress Window, Dual 50 Gallon Water Heaters, and Humidifier! Newer Upstairs heat and noise suppressant Windows! Walk to Elementary/Jr High and Sr High Schools! Wildcat Ridge Community has parks, miles of trails, Private Pool and close to shopping, restaurants and easy access to Mountains or City! Come see this amazing Home!
Last Buyer's Agent
Charles Hormuth
JPAR Modern Real Estate Co License #100009349

Home Details
Home Type
- Single Family
Est. Annual Taxes
- $4,206
Year Built
- Built in 1995 | Remodeled
Lot Details
- 8,320 Sq Ft Lot
- Property is Fully Fenced
- Garden
- Property is zoned PDU
HOA Fees
- $66 Monthly HOA Fees
Parking
- 3 Car Attached Garage
- Insulated Garage
Home Design
- Contemporary Architecture
- Slab Foundation
- Frame Construction
- Composition Roof
- Wood Siding
Interior Spaces
- 2-Story Property
- Vaulted Ceiling
- Ceiling Fan
- Gas Log Fireplace
- Double Pane Windows
- Window Treatments
- Bay Window
- Entrance Foyer
- Great Room with Fireplace
- 3 Fireplaces
- Mountain Views
Kitchen
- Double Oven
- Cooktop
- Microwave
- Dishwasher
- Kitchen Island
- Disposal
Flooring
- Wood
- Carpet
- Tile
Bedrooms and Bathrooms
- Fireplace in Primary Bedroom
- Primary Bedroom Suite
- Walk-In Closet
Laundry
- Dryer
- Washer
Finished Basement
- Walk-Out Basement
- Sump Pump
Outdoor Features
- Spa
- Covered patio or porch
Schools
- Wildcat Mountain Elementary School
- Rocky Heights Middle School
- Rock Canyon High School
Utilities
- Forced Air Heating and Cooling System
- Humidifier
- Heating System Uses Natural Gas
- Gas Water Heater
- Cable TV Available
Listing and Financial Details
- Exclusions: Seller's personal property and Staging items.
- Assessor Parcel Number R0379260
Community Details
Overview
- Association fees include ground maintenance, sewer, trash
- Wildcat Ridge / Tccm Association, Phone Number (303) 985-9623
- Wildcat Ridge Subdivision
- Greenbelt
Amenities
- Clubhouse
Recreation
- Community Pool
Ownership History
Purchase Details
Home Financials for this Owner
Home Financials are based on the most recent Mortgage that was taken out on this home.Purchase Details
Home Financials for this Owner
Home Financials are based on the most recent Mortgage that was taken out on this home.Purchase Details
Home Financials for this Owner
Home Financials are based on the most recent Mortgage that was taken out on this home.Purchase Details
Home Financials for this Owner
Home Financials are based on the most recent Mortgage that was taken out on this home.Purchase Details
Home Financials for this Owner
Home Financials are based on the most recent Mortgage that was taken out on this home.Map
Home Values in the Area
Average Home Value in this Area
Purchase History
| Date | Type | Sale Price | Title Company |
|---|---|---|---|
| Interfamily Deed Transfer | -- | Wfg National Title | |
| Warranty Deed | $710,000 | Homestead Title & Escrow | |
| Warranty Deed | $497,000 | Heritage Title Co | |
| Warranty Deed | $439,000 | Guardian Title Agency Llc | |
| Warranty Deed | $276,126 | -- |
Mortgage History
| Date | Status | Loan Amount | Loan Type |
|---|---|---|---|
| Open | $176,000 | Credit Line Revolving | |
| Open | $622,500 | New Conventional | |
| Closed | $510,000 | New Conventional | |
| Closed | $510,000 | New Conventional | |
| Previous Owner | $397,600 | New Conventional | |
| Previous Owner | $396,500 | New Conventional | |
| Previous Owner | $414,000 | Unknown | |
| Previous Owner | $417,000 | Unknown | |
| Previous Owner | $350,000 | Credit Line Revolving | |
| Previous Owner | $150,000 | Credit Line Revolving | |
| Previous Owner | $21,588 | Stand Alone Second | |
| Previous Owner | $114,100 | No Value Available |
Property History
| Date | Event | Price | Change | Sq Ft Price |
|---|---|---|---|---|
| 05/23/2025 05/23/25 | Sold | $885,000 | +0.6% | $192 / Sq Ft |
| 04/03/2025 04/03/25 | For Sale | $880,000 | +23.9% | $191 / Sq Ft |
| 11/19/2020 11/19/20 | Sold | $710,000 | +1.6% | $154 / Sq Ft |
| 10/15/2020 10/15/20 | Pending | -- | -- | -- |
| 10/10/2020 10/10/20 | For Sale | $699,000 | -- | $152 / Sq Ft |
Tax History
| Year | Tax Paid | Tax Assessment Tax Assessment Total Assessment is a certain percentage of the fair market value that is determined by local assessors to be the total taxable value of land and additions on the property. | Land | Improvement |
|---|---|---|---|---|
| 2024 | $6,596 | $67,020 | $12,900 | $54,120 |
| 2023 | $6,657 | $67,020 | $12,900 | $54,120 |
| 2022 | $4,672 | $46,080 | $9,380 | $36,700 |
| 2021 | $4,853 | $46,080 | $9,380 | $36,700 |
| 2020 | $4,192 | $40,810 | $7,710 | $33,100 |
| 2019 | $4,206 | $40,810 | $7,710 | $33,100 |
| 2018 | $3,880 | $39,990 | $6,600 | $33,390 |
| 2017 | $3,935 | $39,990 | $6,600 | $33,390 |
| 2016 | $4,110 | $40,980 | $6,490 | $34,490 |
| 2015 | $4,187 | $40,980 | $6,490 | $34,490 |
| 2014 | $3,463 | $31,980 | $5,030 | $26,950 |
Source: REcolorado®
MLS Number: 8523082
APN: 2231-173-01-027
- 10388 Lions Path
- 10345 Lions Heart
- 10487 Panther Trace
- 10511 Jaguar Glen
- 6647 Lynx Cove
- 6440 Serengeti Cir
- 10524 Eby Cir
- 10533 Oncilla Ln
- 10534 Oncilla Ln
- 10538 Tiger Chase
- 10773 Cougar Ridge
- 5980 Sima Cir
- 6242 Shea Place
- 6502 Shea Place
- 10554 Atwood Cir
- 10834 Bobcat Terrace
- 7083 Leopard Dr
- 10188 Stephen Place
- 10132 Nickolas Ave
- 10528 Applebrook Cir






