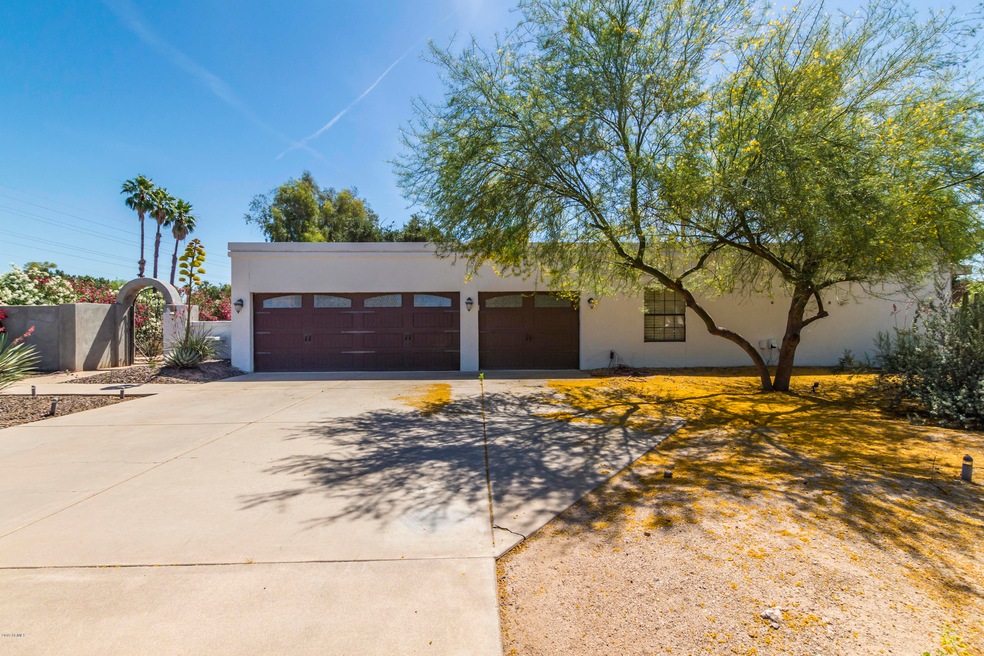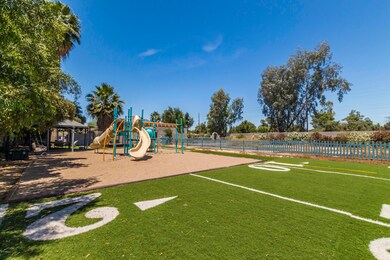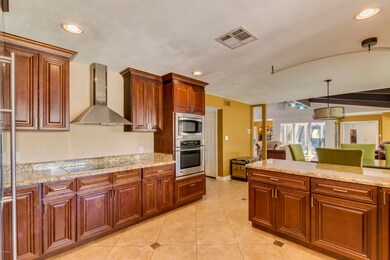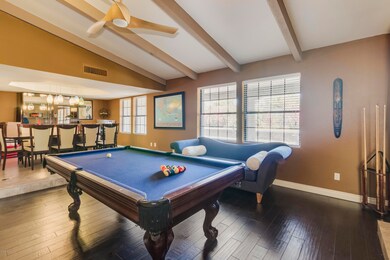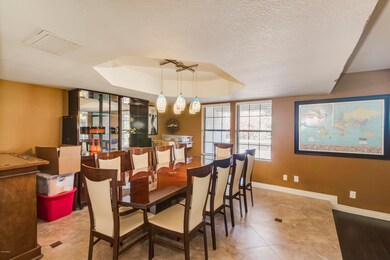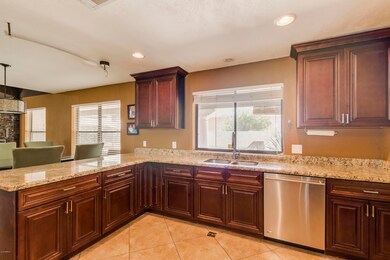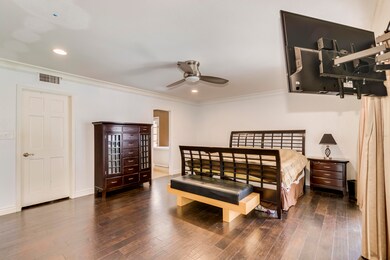
10441 N 57th St Paradise Valley, AZ 85253
Paradise Valley NeighborhoodEstimated Value: $782,720 - $1,933,000
Highlights
- Horses Allowed On Property
- Private Pool
- 0.99 Acre Lot
- Cherokee Elementary School Rated A
- RV Gated
- Mountain View
About This Home
As of November 2019Kids Paradise! Full acre backyard oasis The chef's kitchen creates the perfect gathering place to entertain. The rich walnut cabinetry & granite countertops are complimented with built in GE Monogram stainless appliances. Owner installed a gourmet induction cooktop for flawless preparation. Travertine, tile,dark hardwood floors. The giant family room boasts soaring beamed ceilings and Montana stone fireplace. The master retreat offers a spacious sitting area plus bath with custom vanities, jetted tub and walk in shower. Three additional oversized bedrooms offer exceptional space for family and guests. private office/guest rm with full bath off of the kitchen is perfect for an in-law or home office suite. The yard is landscaped with low maintenance plants and trees. South facing covered patio. Lovely private spaces to relax! The spacious acre lot allows space for a sport court, batting cage, guest casita or horses if you choose! Sandbox is 35x35 filled with 25 tons of beach sand. Schools are Cherokee, Cocopah & Chaparral
Last Agent to Sell the Property
David Newman
Elite Partners License #SA646345000 Listed on: 05/17/2019
Co-Listed By
Rebecca Fowler
Elite Partners License #SA681921000
Last Buyer's Agent
Claudia Ford
DeLex Realty License #SA571891000

Home Details
Home Type
- Single Family
Est. Annual Taxes
- $5,444
Year Built
- Built in 1978
Lot Details
- 0.99 Acre Lot
- Desert faces the front of the property
- Block Wall Fence
- Artificial Turf
- Corner Lot
- Front and Back Yard Sprinklers
- Sprinklers on Timer
- Grass Covered Lot
Parking
- 3 Car Direct Access Garage
- Garage Door Opener
- RV Gated
Home Design
- Santa Barbara Architecture
- Tile Roof
- Foam Roof
- Block Exterior
- Stucco
Interior Spaces
- 3,488 Sq Ft Home
- 1-Story Property
- Wet Bar
- Vaulted Ceiling
- Ceiling Fan
- Skylights
- 1 Fireplace
- Mountain Views
- Security System Owned
- Washer and Dryer Hookup
Kitchen
- Breakfast Bar
- Built-In Microwave
- Granite Countertops
Flooring
- Wood
- Carpet
- Tile
Bedrooms and Bathrooms
- 5 Bedrooms
- Primary Bathroom is a Full Bathroom
- 3 Bathrooms
- Dual Vanity Sinks in Primary Bathroom
- Hydromassage or Jetted Bathtub
- Bathtub With Separate Shower Stall
Outdoor Features
- Private Pool
- Covered patio or porch
Schools
- Cherokee Elementary School
- Cocopah Middle School
- Chaparral High School
Horse Facilities and Amenities
- Horses Allowed On Property
Utilities
- Refrigerated Cooling System
- Zoned Heating
- Septic Tank
- High Speed Internet
- Cable TV Available
Community Details
- No Home Owners Association
- Association fees include no fees
- Country Club Acres Subdivision
Listing and Financial Details
- Tax Lot 13
- Assessor Parcel Number 168-04-008-A
Ownership History
Purchase Details
Purchase Details
Purchase Details
Home Financials for this Owner
Home Financials are based on the most recent Mortgage that was taken out on this home.Purchase Details
Purchase Details
Home Financials for this Owner
Home Financials are based on the most recent Mortgage that was taken out on this home.Purchase Details
Home Financials for this Owner
Home Financials are based on the most recent Mortgage that was taken out on this home.Purchase Details
Home Financials for this Owner
Home Financials are based on the most recent Mortgage that was taken out on this home.Purchase Details
Purchase Details
Purchase Details
Home Financials for this Owner
Home Financials are based on the most recent Mortgage that was taken out on this home.Purchase Details
Home Financials for this Owner
Home Financials are based on the most recent Mortgage that was taken out on this home.Purchase Details
Home Financials for this Owner
Home Financials are based on the most recent Mortgage that was taken out on this home.Purchase Details
Similar Homes in the area
Home Values in the Area
Average Home Value in this Area
Purchase History
| Date | Buyer | Sale Price | Title Company |
|---|---|---|---|
| 10441 N 57Th St Holdings Llc | -- | None Available | |
| Azoulay Builders Llc | $725,000 | Great American Ttl Agcy Inc | |
| Ford Brian Alan | -- | Lawyers Title Of Arizona Inc | |
| Ford Brian Alan | $750,000 | Lawyers Title Of Arizona Inc | |
| Katz Jack S | -- | None Available | |
| Katz Jack | $570,000 | Stewart Title & Trust Of Pho | |
| Schreiber Kevin | $570,000 | Stewart Title & Trust Of Pho | |
| Frese Joerg | $501,000 | Landmark Title Assurance Age | |
| Legit Properties Llc | $360,000 | Lsi Title | |
| Deutsche Bank National Trust Company | $645,741 | Fidelity Natl Title Ins Co | |
| Kellum Daniel | $1,250,000 | National Alliance Title | |
| Mulvihill James J | $287,000 | Fidelity Title | |
| George Richard J | $194,000 | First American Title | |
| Bankunited Fsb | -- | -- |
Mortgage History
| Date | Status | Borrower | Loan Amount |
|---|---|---|---|
| Open | 10441 N 57Th St Holdings Llc | $4,693,918 | |
| Closed | Azoulay Builders Llc | $620,071 | |
| Previous Owner | Ford Brian Alan | $600,000 | |
| Previous Owner | Katz Jack | $408,000 | |
| Previous Owner | Frese Joerg | $75,000 | |
| Previous Owner | Frese Joerg | $400,800 | |
| Previous Owner | Kellum Daniel | $1,000,000 | |
| Previous Owner | Kellum Daniel | $187,500 | |
| Previous Owner | Mulvihill James J | $485,000 | |
| Previous Owner | Mulvihill James J | $150,000 | |
| Previous Owner | George Richard J | $169,750 | |
| Closed | Mulvihill James J | $100,000 |
Property History
| Date | Event | Price | Change | Sq Ft Price |
|---|---|---|---|---|
| 11/22/2019 11/22/19 | Sold | $750,000 | -6.0% | $215 / Sq Ft |
| 06/11/2019 06/11/19 | Price Changed | $798,000 | -0.1% | $229 / Sq Ft |
| 06/03/2019 06/03/19 | Price Changed | $799,000 | -6.0% | $229 / Sq Ft |
| 05/16/2019 05/16/19 | For Sale | $850,000 | +49.1% | $244 / Sq Ft |
| 04/23/2013 04/23/13 | Sold | $570,000 | -1.6% | $163 / Sq Ft |
| 03/25/2013 03/25/13 | Pending | -- | -- | -- |
| 02/15/2013 02/15/13 | Price Changed | $579,000 | -3.3% | $166 / Sq Ft |
| 01/16/2013 01/16/13 | Price Changed | $599,000 | -0.2% | $172 / Sq Ft |
| 01/07/2013 01/07/13 | Price Changed | $600,000 | -4.6% | $172 / Sq Ft |
| 12/14/2012 12/14/12 | For Sale | $629,000 | -- | $180 / Sq Ft |
Tax History Compared to Growth
Tax History
| Year | Tax Paid | Tax Assessment Tax Assessment Total Assessment is a certain percentage of the fair market value that is determined by local assessors to be the total taxable value of land and additions on the property. | Land | Improvement |
|---|---|---|---|---|
| 2025 | $3,227 | $41,057 | $41,057 | -- |
| 2024 | $3,162 | $39,102 | $39,102 | -- |
| 2023 | $3,162 | $76,560 | $76,560 | $0 |
| 2022 | $3,033 | $64,485 | $64,485 | $0 |
| 2021 | $6,027 | $79,480 | $15,890 | $63,590 |
| 2020 | $5,929 | $76,120 | $15,220 | $60,900 |
| 2019 | $5,685 | $74,820 | $14,960 | $59,860 |
| 2018 | $5,444 | $71,420 | $14,280 | $57,140 |
| 2017 | $5,206 | $71,080 | $14,210 | $56,870 |
| 2016 | $5,057 | $67,050 | $13,410 | $53,640 |
| 2015 | $4,586 | $64,250 | $12,850 | $51,400 |
Agents Affiliated with this Home
-
D
Seller's Agent in 2019
David Newman
Elite Partners
-

Seller Co-Listing Agent in 2019
Rebecca Fowler
Elite Partners
(480) 287-5200
-
C
Buyer's Agent in 2019
Claudia Ford
DeLex Realty
(602) 400-4879
-
Kerry Sussman

Seller's Agent in 2013
Kerry Sussman
Realty Executives
(602) 525-3002
4 in this area
47 Total Sales
-
Eric Ford

Buyer's Agent in 2013
Eric Ford
My Home Group Real Estate
(602) 538-5544
2 in this area
267 Total Sales
Map
Source: Arizona Regional Multiple Listing Service (ARMLS)
MLS Number: 5926902
APN: 168-04-008A
- 10242 N 58th St
- 5825 E Cochise Rd
- 5550 E Shea Blvd
- 10431 N 55th Place
- 5542 E Alan Ln
- 10249 N 58th Place Unit 33
- 10249 N 58th Place
- 10050 N 58th St
- 5507 E Shea Blvd
- 5543 E Beryl Ave
- 5430 E Shea Blvd
- 10050 N 58th Place
- 5403 E Cannon Dr
- 10232 N 54th Place
- 6020 E Shea Blvd
- 9810 N 57th St
- 5335 E Shea Blvd Unit 1094
- 5335 E Shea Blvd Unit 1087
- 5335 E Shea Blvd Unit 2081
- 5335 E Shea Blvd Unit 2045
- 10441 N 57th St
- 10441 N 57th St Unit 168-04-008-A
- 10437 N 57th St
- 10419 N 57th St
- 10438 N 57th St
- 5726 E Shea Blvd
- 5631 E Shea Blvd
- 5640 E Shea Blvd
- 10438 N 58th St
- 10405 N 57th St
- 10420 N 58th St
- 10406 N 58th St
- 10406 N 57th St
- 5620 E Shea Blvd
- 5802 E Shea Blvd
- 10241 N 57th St
- 5811 E Cochise Rd
- 5830 E Shea Blvd Unit 12
- 5817 E Cochise Rd
- 10242 N 58th St Unit 9
