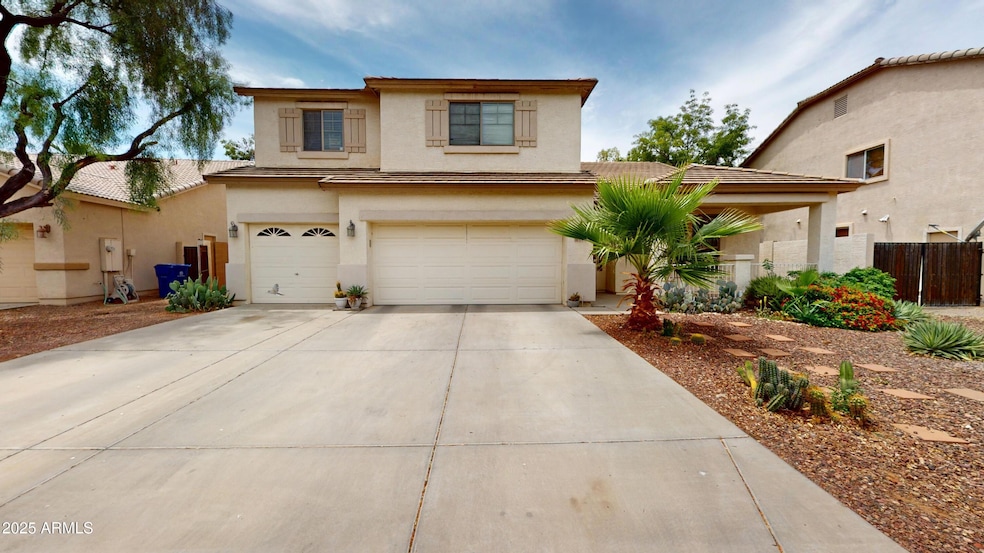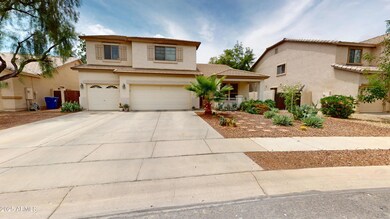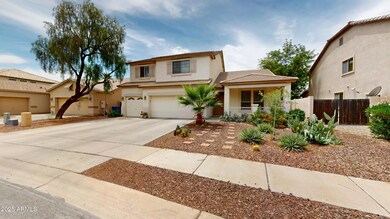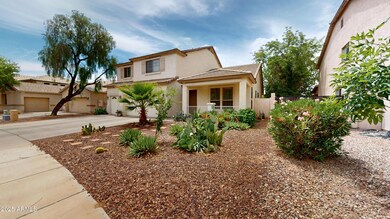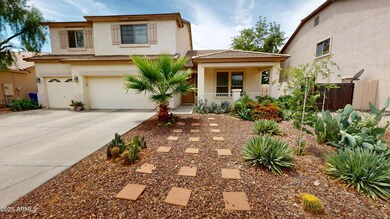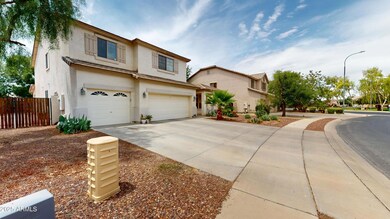
10441 W Windsor Ave Avondale, AZ 85392
Crystal Gardens NeighborhoodHighlights
- RV Gated
- Wood Flooring
- Balcony
- Mountain View
- Covered patio or porch
- Eat-In Kitchen
About This Home
As of July 2025Big and beautiful home in lovely Avondale community! Wonderful location close to Shopping, restaurants, the I-10 and 101 freeways, and a short hop to the Westgate Entertainment District! This fantastic home features an open concept kitchen, dining and living area! Kitchen has a ton of cabinet and counter space! Fireplace in family room. Newer wood floors and staircase. Tile in entryway, kitchen, and baths. Large master has huge walk in closet! Balcony off of master! One bedroom downstairs is ideal for guests! No house directly behind as home backs to an acre lot! Please view the Matterport 3D Showcase in the photos tab! Run don't walk to see this one! Welcome home!
Home Details
Home Type
- Single Family
Est. Annual Taxes
- $2,965
Year Built
- Built in 2004
Lot Details
- 8,863 Sq Ft Lot
- Desert faces the front and back of the property
- Block Wall Fence
- Front and Back Yard Sprinklers
- Sprinklers on Timer
HOA Fees
- $89 Monthly HOA Fees
Parking
- 3 Car Garage
- Garage Door Opener
- RV Gated
Home Design
- Wood Frame Construction
- Tile Roof
- Stucco
Interior Spaces
- 3,329 Sq Ft Home
- 2-Story Property
- Ceiling height of 9 feet or more
- Ceiling Fan
- Double Pane Windows
- Family Room with Fireplace
- Mountain Views
- Washer and Dryer Hookup
Kitchen
- Kitchen Updated in 2021
- Eat-In Kitchen
- Breakfast Bar
- Built-In Electric Oven
- Electric Cooktop
- Built-In Microwave
Flooring
- Floors Updated in 2021
- Wood
- Carpet
- Tile
Bedrooms and Bathrooms
- 5 Bedrooms
- Primary Bathroom is a Full Bathroom
- 3 Bathrooms
- Dual Vanity Sinks in Primary Bathroom
- Bathtub With Separate Shower Stall
Outdoor Features
- Balcony
- Covered patio or porch
Schools
- Pendergast Elementary School
- Rio Vista Elementary Middle School
- Westview High School
Utilities
- Central Air
- Heating Available
- High Speed Internet
- Cable TV Available
Listing and Financial Details
- Tax Lot 2
- Assessor Parcel Number 102-31-641
Community Details
Overview
- Association fees include ground maintenance
- City Property Mngmnt Association, Phone Number (623) 437-4777
- Built by Richmond American
- Los Arbolitos Ranch Amd Subdivision
Recreation
- Community Playground
Ownership History
Purchase Details
Home Financials for this Owner
Home Financials are based on the most recent Mortgage that was taken out on this home.Purchase Details
Purchase Details
Purchase Details
Home Financials for this Owner
Home Financials are based on the most recent Mortgage that was taken out on this home.Similar Homes in the area
Home Values in the Area
Average Home Value in this Area
Purchase History
| Date | Type | Sale Price | Title Company |
|---|---|---|---|
| Warranty Deed | $266,000 | Driggs Title Agency Inc | |
| Cash Sale Deed | $141,000 | Accommodation | |
| Trustee Deed | $216,579 | First American Title | |
| Interfamily Deed Transfer | -- | Fidelity National Title | |
| Special Warranty Deed | $257,903 | Fidelity National Title |
Mortgage History
| Date | Status | Loan Amount | Loan Type |
|---|---|---|---|
| Open | $249,500 | New Conventional | |
| Closed | $246,500 | New Conventional | |
| Closed | $252,700 | New Conventional | |
| Closed | $252,700 | New Conventional | |
| Previous Owner | $326,400 | Small Business Administration | |
| Previous Owner | $51,580 | Unknown | |
| Previous Owner | $206,322 | Purchase Money Mortgage |
Property History
| Date | Event | Price | Change | Sq Ft Price |
|---|---|---|---|---|
| 07/15/2025 07/15/25 | Sold | $450,000 | -7.2% | $135 / Sq Ft |
| 06/24/2025 06/24/25 | Pending | -- | -- | -- |
| 06/20/2025 06/20/25 | Price Changed | $485,000 | -3.0% | $146 / Sq Ft |
| 06/02/2025 06/02/25 | For Sale | $500,000 | +88.0% | $150 / Sq Ft |
| 02/09/2017 02/09/17 | Sold | $266,000 | -1.0% | $80 / Sq Ft |
| 01/05/2017 01/05/17 | Pending | -- | -- | -- |
| 11/10/2016 11/10/16 | For Sale | $268,750 | 0.0% | $81 / Sq Ft |
| 09/01/2012 09/01/12 | Rented | $1,550 | -7.5% | -- |
| 08/31/2012 08/31/12 | Under Contract | -- | -- | -- |
| 04/09/2012 04/09/12 | For Rent | $1,675 | -- | -- |
Tax History Compared to Growth
Tax History
| Year | Tax Paid | Tax Assessment Tax Assessment Total Assessment is a certain percentage of the fair market value that is determined by local assessors to be the total taxable value of land and additions on the property. | Land | Improvement |
|---|---|---|---|---|
| 2025 | $2,965 | $23,912 | -- | -- |
| 2024 | $3,023 | $22,774 | -- | -- |
| 2023 | $3,023 | $38,980 | $7,790 | $31,190 |
| 2022 | $2,920 | $29,500 | $5,900 | $23,600 |
| 2021 | $2,781 | $28,330 | $5,660 | $22,670 |
| 2020 | $2,699 | $27,160 | $5,430 | $21,730 |
| 2019 | $2,725 | $25,060 | $5,010 | $20,050 |
| 2018 | $2,573 | $23,970 | $4,790 | $19,180 |
| 2017 | $2,368 | $21,950 | $4,390 | $17,560 |
| 2016 | $2,758 | $21,970 | $4,390 | $17,580 |
| 2015 | $2,179 | $19,800 | $3,960 | $15,840 |
Agents Affiliated with this Home
-
Paul Paich

Seller's Agent in 2025
Paul Paich
eXp Realty
(602) 722-0026
1 in this area
45 Total Sales
-
S
Seller's Agent in 2017
Steve Rohl
Valley Executives Real Estate
-
Louise Lively

Seller's Agent in 2012
Louise Lively
Regal Elite Realty
(602) 510-8335
24 Total Sales
Map
Source: Arizona Regional Multiple Listing Service (ARMLS)
MLS Number: 6874719
APN: 102-31-641
- 10414 W Windsor Ave
- 10413 W Roanoke Ave
- 10618 W Windsor Ave
- 10501 W Wilshire Dr
- 10505 W Wilshire Dr
- 10322 W Edgemont Dr
- 2845 N 104th Ave
- 2602 N 106th Ave
- xx N 103rd Ave Unit 2
- 2311 N 104th Dr
- 2721 N 107th Dr
- 2018 N 104th Dr
- 10562 W Alvarado Rd
- 2813 N 107th Dr
- 10407 W Catalina Dr
- 10532 W Catalina Dr
- 2921 N 103rd Ave
- 10760 W Encanto Blvd
- 1952 N 103rd Dr
- 10649 W Monte Vista Rd
