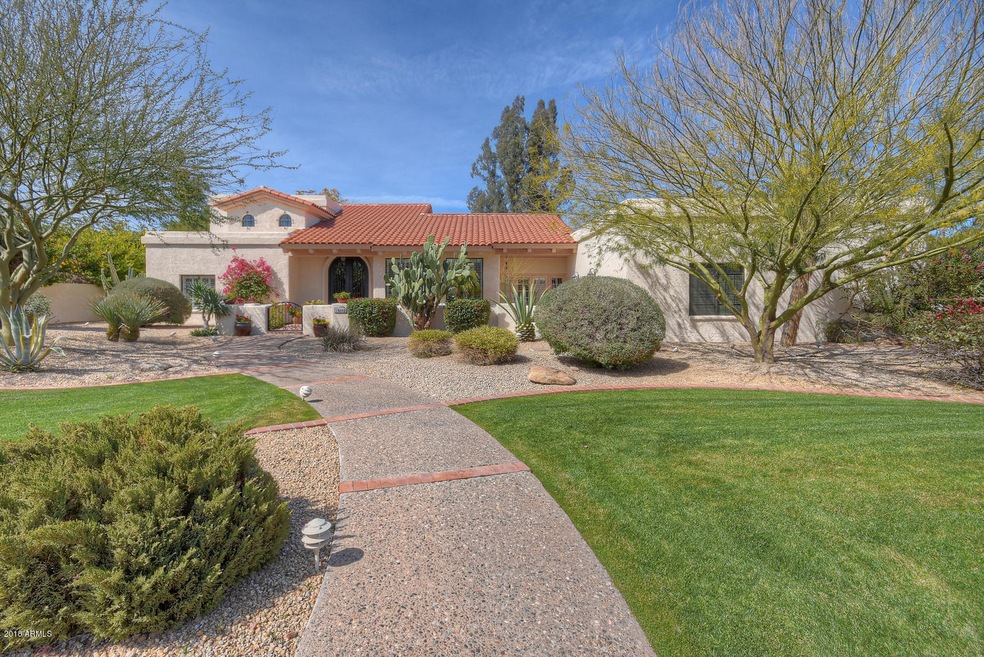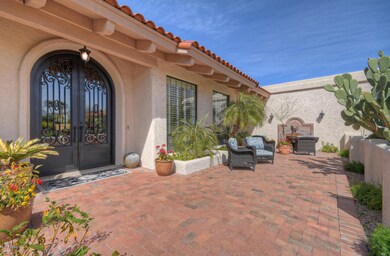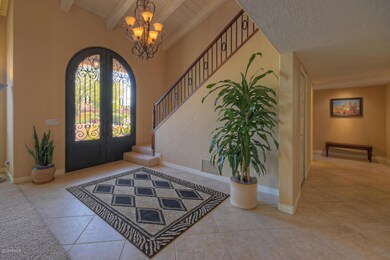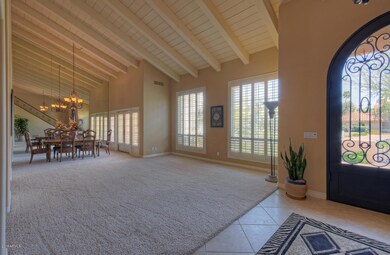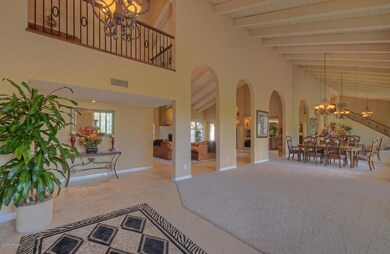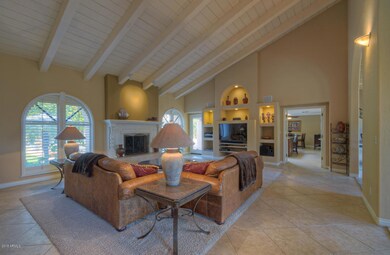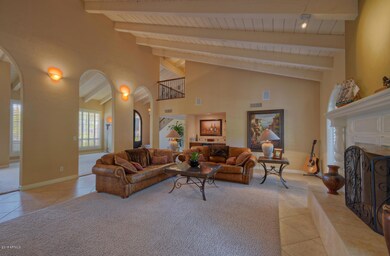
10442 N 48th Place Paradise Valley, AZ 85253
Paradise Valley NeighborhoodEstimated Value: $1,627,000 - $2,350,000
Highlights
- Private Pool
- RV Gated
- Family Room with Fireplace
- Cherokee Elementary School Rated A
- 0.43 Acre Lot
- Vaulted Ceiling
About This Home
As of July 2018PROBABLY ONE OF THE BEST VALUED HOME IN ALL OF PARADISE VALLEY. VAULTED CEILINGS AND WOOD SHUTTERS T/O. LARGE FAMILY ROOM WITH WET BAR INCLUDING WINE FRIDGE. REMODELED KITCHEN HAS GRANITE COUNTERS, CUSTOM CABINETS AND ALL STAINLESS STEEL APPLIANCES INCL FRIDGE. MASTER SUITE IS LOCATED ON MAIN LEVEL AND HAS LARGE WALK CLASSY CLOSET WITH CUSTOM FEATURES. ANOTHER BEDROOM WITH BATH I SON MAIN LEVEL UPSTAIRS HAS 2 BEDROOMS PLUS ANOTHER FLEXIBLE ROOM WHICH COULD BE ANOTHER BEDROOM OR OFFICE.GAME ROOM OR MEDIA ROOM. BACKYARD IS AN ENTERTAINERS DREAM:B/I BBQ, LOTS OF GRASS, DIVING/LAP POOL AND PRIVATE BLOCK WALL...KITCHEN HAS ELECTRIC COOK TOP BUT EASILY CONVERTED TO GAS..
Last Agent to Sell the Property
Bobby Lieb
HomeSmart License #BR007861000 Listed on: 03/09/2018

Co-Listed By
Michael Kuykendall
HomeSmart License #SA644335000
Home Details
Home Type
- Single Family
Est. Annual Taxes
- $5,141
Year Built
- Built in 1981
Lot Details
- 0.43 Acre Lot
- Desert faces the front and back of the property
- Block Wall Fence
- Front and Back Yard Sprinklers
- Sprinklers on Timer
- Private Yard
- Grass Covered Lot
Parking
- 3 Car Garage
- 2 Open Parking Spaces
- Garage Door Opener
- RV Gated
Home Design
- Tile Roof
- Block Exterior
- Stucco
Interior Spaces
- 4,120 Sq Ft Home
- 2-Story Property
- Central Vacuum
- Vaulted Ceiling
- Ceiling Fan
- Gas Fireplace
- Double Pane Windows
- Family Room with Fireplace
- 2 Fireplaces
Kitchen
- Eat-In Kitchen
- Breakfast Bar
- Built-In Microwave
- Kitchen Island
- Granite Countertops
Flooring
- Carpet
- Tile
Bedrooms and Bathrooms
- 4 Bedrooms
- Primary Bedroom on Main
- Remodeled Bathroom
- Primary Bathroom is a Full Bathroom
- 4 Bathrooms
- Dual Vanity Sinks in Primary Bathroom
- Hydromassage or Jetted Bathtub
- Bathtub With Separate Shower Stall
Pool
- Private Pool
- Diving Board
Outdoor Features
- Covered patio or porch
- Outdoor Fireplace
- Built-In Barbecue
- Playground
Schools
- Cherokee Elementary School
- Cocopah Middle School
- Chaparral High School
Utilities
- Refrigerated Cooling System
- Zoned Heating
- Heating System Uses Natural Gas
- Water Softener
- High Speed Internet
- Cable TV Available
Community Details
- No Home Owners Association
- Association fees include no fees
- Built by custom
- Firebrand Ranch Lot 1 43 Subdivision
Listing and Financial Details
- Tax Lot 15
- Assessor Parcel Number 168-07-016
Ownership History
Purchase Details
Purchase Details
Purchase Details
Home Financials for this Owner
Home Financials are based on the most recent Mortgage that was taken out on this home.Purchase Details
Home Financials for this Owner
Home Financials are based on the most recent Mortgage that was taken out on this home.Purchase Details
Home Financials for this Owner
Home Financials are based on the most recent Mortgage that was taken out on this home.Purchase Details
Home Financials for this Owner
Home Financials are based on the most recent Mortgage that was taken out on this home.Purchase Details
Home Financials for this Owner
Home Financials are based on the most recent Mortgage that was taken out on this home.Purchase Details
Purchase Details
Home Financials for this Owner
Home Financials are based on the most recent Mortgage that was taken out on this home.Similar Homes in the area
Home Values in the Area
Average Home Value in this Area
Purchase History
| Date | Buyer | Sale Price | Title Company |
|---|---|---|---|
| Kc Trust | -- | None Listed On Document | |
| Rodruguez Modesto Jose Colon | -- | None Available | |
| Rodriguez Modesto Colon | $890,000 | Driggs Title Agency Inc | |
| Kuykendall James S | -- | Grand Canyon Title Agency | |
| Kuykendall James | -- | Grand Canyon Title Agency | |
| Kuykendall James S | -- | -- | |
| Kuykendall James S | -- | Land Title Agency | |
| Kuykendall James S | -- | -- | |
| Kuykendall James S | -- | -- | |
| Kuykendall James S | $360,000 | First American Title |
Mortgage History
| Date | Status | Borrower | Loan Amount |
|---|---|---|---|
| Previous Owner | Rodriguez Modesto Colon | $791,360 | |
| Previous Owner | Rodriguez Modesto Colon | $845,500 | |
| Previous Owner | Kuykendall James | $120,000 | |
| Previous Owner | Kuykendall James S | $217,000 | |
| Previous Owner | Kuykendall James S | $165,000 |
Property History
| Date | Event | Price | Change | Sq Ft Price |
|---|---|---|---|---|
| 07/27/2018 07/27/18 | Sold | $890,000 | -3.8% | $216 / Sq Ft |
| 06/20/2018 06/20/18 | Pending | -- | -- | -- |
| 05/27/2018 05/27/18 | Price Changed | $925,000 | -2.6% | $225 / Sq Ft |
| 05/03/2018 05/03/18 | Price Changed | $950,000 | -4.5% | $231 / Sq Ft |
| 04/07/2018 04/07/18 | Price Changed | $995,000 | -5.2% | $242 / Sq Ft |
| 03/08/2018 03/08/18 | For Sale | $1,050,000 | -- | $255 / Sq Ft |
Tax History Compared to Growth
Tax History
| Year | Tax Paid | Tax Assessment Tax Assessment Total Assessment is a certain percentage of the fair market value that is determined by local assessors to be the total taxable value of land and additions on the property. | Land | Improvement |
|---|---|---|---|---|
| 2025 | $5,482 | $103,464 | -- | -- |
| 2024 | $5,398 | $98,537 | -- | -- |
| 2023 | $5,398 | $113,550 | $22,710 | $90,840 |
| 2022 | $5,154 | $92,730 | $18,540 | $74,190 |
| 2021 | $5,517 | $85,120 | $17,020 | $68,100 |
| 2020 | $5,731 | $88,020 | $17,600 | $70,420 |
| 2019 | $5,512 | $80,420 | $16,080 | $64,340 |
| 2018 | $5,320 | $77,050 | $15,410 | $61,640 |
| 2017 | $5,141 | $75,960 | $15,190 | $60,770 |
| 2016 | $5,021 | $76,400 | $15,280 | $61,120 |
| 2015 | $4,733 | $76,400 | $15,280 | $61,120 |
Agents Affiliated with this Home
-

Seller's Agent in 2018
Bobby Lieb
HomeSmart
(602) 376-3992
23 in this area
396 Total Sales
-

Seller Co-Listing Agent in 2018
Michael Kuykendall
HomeSmart
-
Janeen Gelinas

Buyer's Agent in 2018
Janeen Gelinas
Compass
(480) 221-7379
7 in this area
63 Total Sales
Map
Source: Arizona Regional Multiple Listing Service (ARMLS)
MLS Number: 5734173
APN: 168-07-016
- 4920 E Beryl Ave
- 5122 E Shea Blvd Unit 1043
- 5122 E Shea Blvd Unit 1164
- 5122 E Shea Blvd Unit 1020
- 5122 E Shea Blvd Unit 1029
- 5122 E Shea Blvd Unit 1100
- 5122 E Shea Blvd Unit 1117
- 4925 E Desert Cove Ave Unit 326
- 9919 N 47th Place
- 4835 E Onyx Ave
- 4850 E Desert Cove Ave Unit 240
- 4850 E Desert Cove Ave Unit 323
- 4850 E Desert Cove Ave Unit 227
- 4850 E Desert Cove Ave Unit 333
- 4850 E Desert Cove Ave Unit 251
- 10401 N 52nd St Unit 205
- 10401 N 52nd St Unit 210
- 10401 N 52nd St Unit 124
- 10401 N 52nd St Unit 208
- 9829 N 49th Place
- 10442 N 48th Place
- 10432 N 48th Place
- 10452 N 48th Place
- 10433 N 48th Place
- 10443 N 48th Place
- 10422 N 48th Place
- 10423 N 48th Place
- 10458 N 48th Place
- 10400 N 49th Place
- 10425 N 49th Place
- 10334 N 49th Place
- 10415 N 49th Place
- 10411 N 48th Place
- 10412 N 48th Place
- 10435 N 49th Place
- 4930 E Cochise Rd
- 10324 N 49th Place
- 10401 N 48th Place
- 5006 E Cannon Dr
- 10400 N 48th Place
