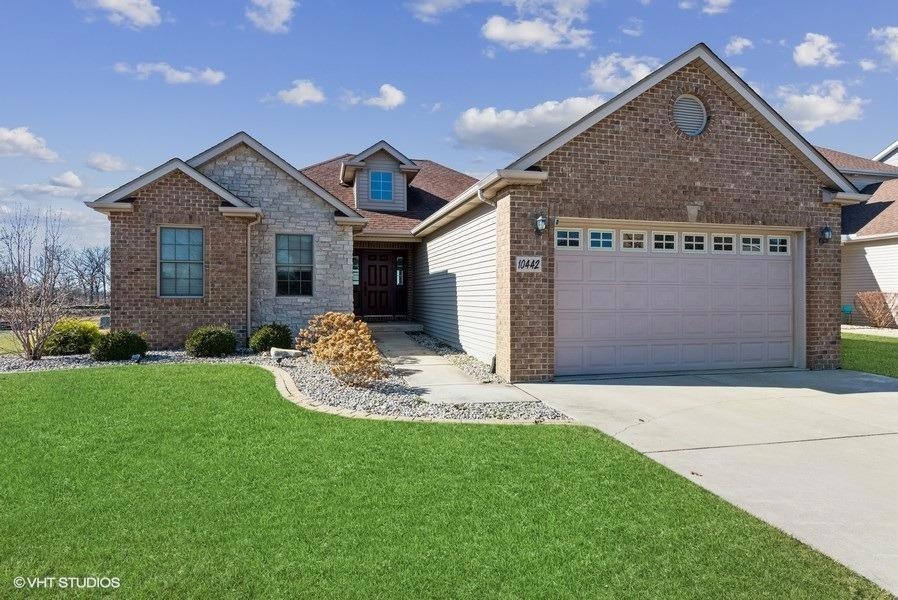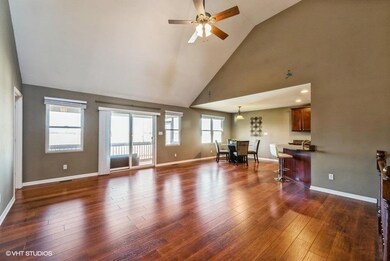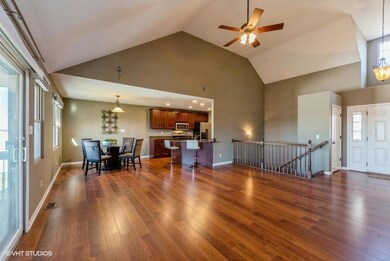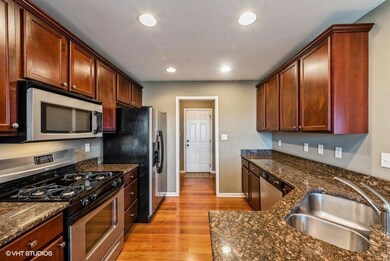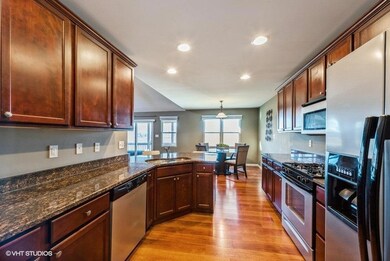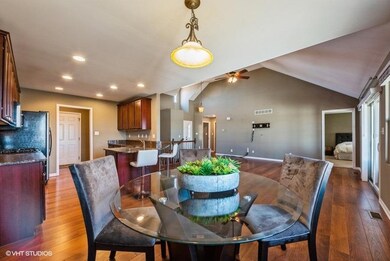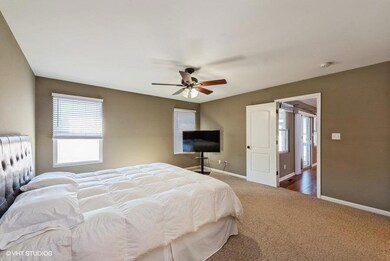
10442 Nicklaus St Crown Point, IN 46307
Highlights
- Deck
- Recreation Room with Fireplace
- Cathedral Ceiling
- Winfield Elementary School Rated A-
- Ranch Style House
- Corner Lot
About This Home
As of March 2023MOVE IN READY OPEN CONCEPT RANCH boasts over 2900 sq ft of finished living space in sought after Doubletree West. This 2 BR + office, 3 BA home boasts hardwood floors, vaulted ceilings and Anderson windows. The kitchen features cherry cabinets, granite counters and stainless steel appliances. Extra large master bedroom incudes an en-suite bath and walk-in closet. The second spacious bedroom, full bath and laundry complete the main level. The finished basement is an entertainer's delight with custom wet bar, electric fireplace, game area with pool table, media area, office and 3/4 bath. Additional features include a screened porch on main level and an extra long 2.5 car garage that is heated and insulated. Home is situated on a corner lot in the Crown Point School District. Lake Michigan Water, Winfield taxes and easy access to highways and shopping.
Last Agent to Sell the Property
@properties/Christie's Intl RE License #RB15000468 Listed on: 02/16/2023

Home Details
Home Type
- Single Family
Est. Annual Taxes
- $3,460
Year Built
- Built in 2010
Lot Details
- 10,454 Sq Ft Lot
- Lot Dimensions are 83 x 125
- Landscaped
- Corner Lot
- Paved or Partially Paved Lot
- Level Lot
- Sprinkler System
HOA Fees
- $21 Monthly HOA Fees
Parking
- 2.5 Car Attached Garage
- Garage Door Opener
Home Design
- Ranch Style House
- Brick Exterior Construction
- Vinyl Siding
- Stone Exterior Construction
Interior Spaces
- 2,940 Sq Ft Home
- Wet Bar
- Cathedral Ceiling
- Living Room
- Dining Room
- Den
- Recreation Room with Fireplace
- Screened Porch
- Basement
- Sump Pump
Kitchen
- Portable Gas Range
- Range Hood
- Microwave
- Dishwasher
- Disposal
Bedrooms and Bathrooms
- 2 Bedrooms
- Bathroom on Main Level
Laundry
- Laundry Room
- Laundry on main level
- Dryer
- Washer
Outdoor Features
- Deck
- Patio
Schools
- Crown Point High School
Utilities
- Cooling Available
- Forced Air Heating System
- Heating System Uses Natural Gas
- Cable TV Available
- TV Antenna
Listing and Financial Details
- Assessor Parcel Number 451705256021000047
Community Details
Overview
- Doubletree Lake Estates Subdivision
Building Details
- Net Lease
Ownership History
Purchase Details
Home Financials for this Owner
Home Financials are based on the most recent Mortgage that was taken out on this home.Purchase Details
Home Financials for this Owner
Home Financials are based on the most recent Mortgage that was taken out on this home.Purchase Details
Home Financials for this Owner
Home Financials are based on the most recent Mortgage that was taken out on this home.Purchase Details
Home Financials for this Owner
Home Financials are based on the most recent Mortgage that was taken out on this home.Similar Homes in Crown Point, IN
Home Values in the Area
Average Home Value in this Area
Purchase History
| Date | Type | Sale Price | Title Company |
|---|---|---|---|
| Warranty Deed | $395,000 | Proper Title | |
| Warranty Deed | $370,000 | Community Title Company | |
| Warranty Deed | -- | Ticor Cp | |
| Warranty Deed | -- | Meridian Title Corp |
Mortgage History
| Date | Status | Loan Amount | Loan Type |
|---|---|---|---|
| Previous Owner | $351,500 | New Conventional | |
| Previous Owner | $162,200 | New Conventional | |
| Previous Owner | $165,400 | New Conventional | |
| Previous Owner | $20,000 | Credit Line Revolving | |
| Previous Owner | $166,750 | Purchase Money Mortgage | |
| Previous Owner | $156,750 | Purchase Money Mortgage |
Property History
| Date | Event | Price | Change | Sq Ft Price |
|---|---|---|---|---|
| 03/30/2023 03/30/23 | Sold | $395,000 | -3.7% | $134 / Sq Ft |
| 02/28/2023 02/28/23 | Pending | -- | -- | -- |
| 02/16/2023 02/16/23 | For Sale | $410,000 | +10.8% | $139 / Sq Ft |
| 09/20/2021 09/20/21 | Sold | $370,000 | 0.0% | $126 / Sq Ft |
| 08/18/2021 08/18/21 | Pending | -- | -- | -- |
| 07/30/2021 07/30/21 | For Sale | $370,000 | -- | $126 / Sq Ft |
Tax History Compared to Growth
Tax History
| Year | Tax Paid | Tax Assessment Tax Assessment Total Assessment is a certain percentage of the fair market value that is determined by local assessors to be the total taxable value of land and additions on the property. | Land | Improvement |
|---|---|---|---|---|
| 2024 | $10,748 | $406,100 | $73,200 | $332,900 |
| 2023 | $4,414 | $398,100 | $73,200 | $324,900 |
| 2022 | $4,193 | $374,900 | $73,200 | $301,700 |
| 2021 | $3,815 | $341,600 | $54,900 | $286,700 |
| 2020 | $3,415 | $306,400 | $42,200 | $264,200 |
| 2019 | $3,574 | $316,500 | $42,200 | $274,300 |
| 2018 | $3,707 | $306,700 | $42,200 | $264,500 |
| 2017 | $3,659 | $304,100 | $42,200 | $261,900 |
| 2016 | $3,581 | $293,800 | $42,200 | $251,600 |
| 2014 | $3,272 | $284,000 | $42,200 | $241,800 |
| 2013 | $2,642 | $235,400 | $42,200 | $193,200 |
Agents Affiliated with this Home
-
Susie Jaskowiak

Seller's Agent in 2023
Susie Jaskowiak
@properties/Christie's Intl RE
(219) 508-6690
1 in this area
123 Total Sales
-
Karen Love
K
Seller's Agent in 2021
Karen Love
McColly Real Estate
(219) 781-0011
2 in this area
5 Total Sales
Map
Source: Northwest Indiana Association of REALTORS®
MLS Number: GNR526044
APN: 45-17-05-256-021.000-047
- 7211 E 104th Place
- 10312 Nelson St
- 6581 E 103rd Ave
- 10475 Price St
- 10264 Nicklaus St
- 7498 Mary Kay Ct
- 7210 E 102nd Place
- 7566 103rd Dr
- 7833 E 104th Place
- 6587 E 104th Ave
- 6480 E 103rd Ave
- 10456 Pinnacle St
- Saxony Plan at Grand Ridge - Sterling
- Copenhagen Plan at Grand Ridge - Sterling
- Brittania Plan at Grand Ridge - Sterling
- Sterling Plan at Grand Ridge - Sterling
- Sienna Plan at Grand Ridge - Signature
- Carlisle Plan at Grand Ridge - Signature
- Sapphire Plan at Grand Ridge - Signature
- Onyx Plan at Grand Ridge - Signature
