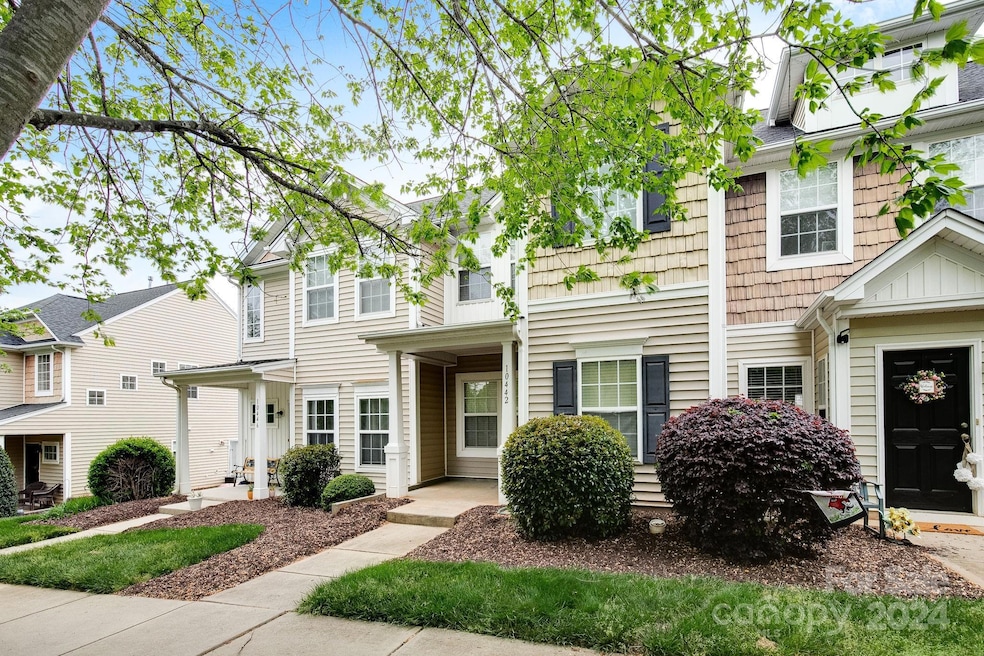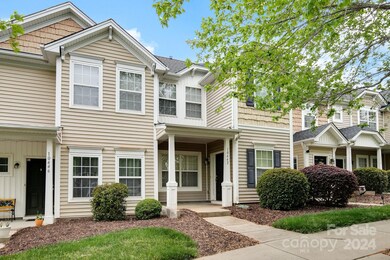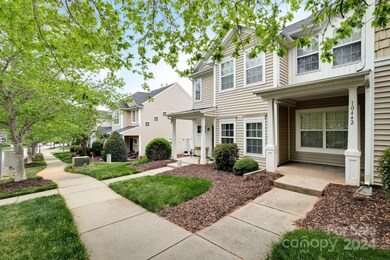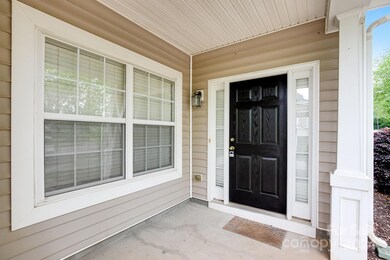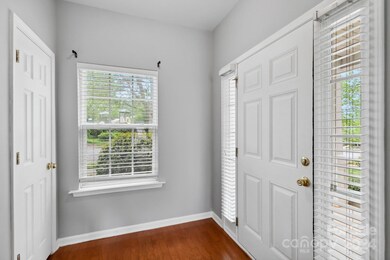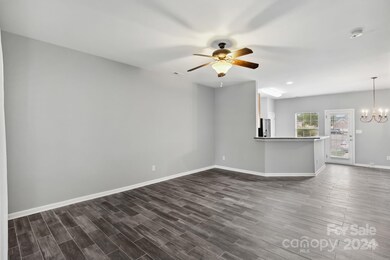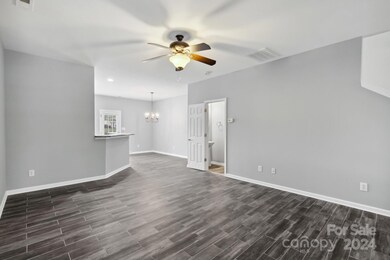
10442 Trolley Run Dr Cornelius, NC 28031
Highlights
- Fitness Center
- Open Floorplan
- Traditional Architecture
- Bailey Middle School Rated A-
- Clubhouse
- Community Pool
About This Home
As of May 2024Life is better at the lake! This 2 bedroom/2.5 bath townhome is ready for move in! And investors, just so you know, there is no rental cap. Caldwell Station welcomes you in the picturesque town of Cornelius. This townhome features an open floor plan. Two spacious master suites upstairs, each with private full baths and walk in closets. This unit has a view of the playground. Other amenities beside the playground, are the park, clubhouse, fitness center and pool. There is on street parking too!You are minutes away from Birkdale Village, Caldwell Station Greenway and other lake amenities. The community is located along Hwy 115 between exit 25 and 27 off of I 77. Come see! Minimum 6 month lease and no rental cap.
Last Agent to Sell the Property
My Townhome Brokerage Email: cstone@myhomenorthcarolina.com License #226972 Listed on: 04/11/2024
Townhouse Details
Home Type
- Townhome
Est. Annual Taxes
- $1,969
Year Built
- Built in 2006
HOA Fees
- $275 Monthly HOA Fees
Home Design
- Traditional Architecture
- Slab Foundation
- Vinyl Siding
Interior Spaces
- 2-Story Property
- Open Floorplan
- Ceiling Fan
Kitchen
- Electric Oven
- Electric Range
- Microwave
- Dishwasher
- Disposal
Flooring
- Laminate
- Vinyl
Bedrooms and Bathrooms
- 2 Bedrooms
- Walk-In Closet
- Garden Bath
Laundry
- Laundry Room
- Dryer
- Washer
Parking
- On-Street Parking
- 1 Open Parking Space
- Parking Lot
Outdoor Features
- Patio
- Front Porch
Schools
- J.V. Washam Elementary School
- Bailey Middle School
- William Amos Hough High School
Utilities
- Forced Air Heating and Cooling System
- Heating System Uses Natural Gas
- Gas Water Heater
- Cable TV Available
Listing and Financial Details
- Assessor Parcel Number 005-024-20
Community Details
Overview
- Main Street Management Association
- Caldwell Station Subdivision
- Mandatory home owners association
Amenities
- Clubhouse
Recreation
- Community Playground
- Fitness Center
- Community Pool
Ownership History
Purchase Details
Home Financials for this Owner
Home Financials are based on the most recent Mortgage that was taken out on this home.Purchase Details
Home Financials for this Owner
Home Financials are based on the most recent Mortgage that was taken out on this home.Purchase Details
Home Financials for this Owner
Home Financials are based on the most recent Mortgage that was taken out on this home.Similar Homes in Cornelius, NC
Home Values in the Area
Average Home Value in this Area
Purchase History
| Date | Type | Sale Price | Title Company |
|---|---|---|---|
| Warranty Deed | $285,000 | None Listed On Document | |
| Warranty Deed | $150,000 | None Available | |
| Warranty Deed | $121,000 | Investors Title |
Mortgage History
| Date | Status | Loan Amount | Loan Type |
|---|---|---|---|
| Open | $270,750 | New Conventional | |
| Previous Owner | $147,283 | FHA | |
| Previous Owner | $86,400 | New Conventional | |
| Previous Owner | $96,760 | Purchase Money Mortgage |
Property History
| Date | Event | Price | Change | Sq Ft Price |
|---|---|---|---|---|
| 05/29/2024 05/29/24 | Sold | $285,000 | -1.7% | $222 / Sq Ft |
| 05/05/2024 05/05/24 | Pending | -- | -- | -- |
| 04/24/2024 04/24/24 | Price Changed | $290,000 | -1.7% | $226 / Sq Ft |
| 04/19/2024 04/19/24 | For Sale | $295,000 | +96.7% | $230 / Sq Ft |
| 10/11/2017 10/11/17 | Sold | $150,000 | +0.7% | $117 / Sq Ft |
| 09/05/2017 09/05/17 | Pending | -- | -- | -- |
| 09/01/2017 09/01/17 | For Sale | $149,000 | 0.0% | $116 / Sq Ft |
| 08/03/2015 08/03/15 | Rented | $1,095 | 0.0% | -- |
| 07/31/2015 07/31/15 | Under Contract | -- | -- | -- |
| 06/22/2015 06/22/15 | For Rent | $1,095 | -- | -- |
Tax History Compared to Growth
Tax History
| Year | Tax Paid | Tax Assessment Tax Assessment Total Assessment is a certain percentage of the fair market value that is determined by local assessors to be the total taxable value of land and additions on the property. | Land | Improvement |
|---|---|---|---|---|
| 2023 | $1,969 | $272,700 | $55,000 | $217,700 |
| 2022 | $1,607 | $168,200 | $55,000 | $113,200 |
| 2021 | $1,590 | $168,200 | $55,000 | $113,200 |
| 2020 | $1,481 | $168,200 | $55,000 | $113,200 |
| 2019 | $1,559 | $168,200 | $55,000 | $113,200 |
| 2018 | $1,490 | $122,200 | $20,000 | $102,200 |
| 2017 | $1,466 | $122,200 | $20,000 | $102,200 |
| 2016 | $1,462 | $122,200 | $20,000 | $102,200 |
| 2015 | $1,459 | $122,200 | $20,000 | $102,200 |
| 2014 | $1,457 | $129,300 | $20,000 | $109,300 |
Agents Affiliated with this Home
-
Cassandra Stone

Seller's Agent in 2024
Cassandra Stone
My Townhome
(704) 363-4413
2 in this area
57 Total Sales
-
Janie Scanlon

Buyer's Agent in 2024
Janie Scanlon
NuVue Properties LLC
(704) 577-8588
1 in this area
5 Total Sales
-
Brett Furniss
B
Seller's Agent in 2017
Brett Furniss
BDF Realty, Inc.
(704) 902-7522
8 Total Sales
Map
Source: Canopy MLS (Canopy Realtor® Association)
MLS Number: 4128030
APN: 005-024-20
- 10446 Trolley Run Dr
- 17729 Trolley Crossing Way
- 17758 Caldwell Track Dr
- 10732 Trolley Run Dr
- 10712 Trolley Run Dr
- 10132 Caldwell Depot Rd
- 17916 Caldwell Track Dr
- 17219 Grand Central Way
- 17204 Caldwell Track Dr
- 17309 Knoxwood Dr
- 10230 Blackstock Rd
- 10223 Willingham Rd
- 18027 Train Station Dr
- 10319 Willingham Rd
- 10434 Blackstock Rd
- 17318 Cambridge Grove Dr
- 17433 Glassfield Dr
- 11135 Bailey Park Nature Dr
- 11123 Bailey Park Nature Dr
- 16718 Hampton Crossing Dr
