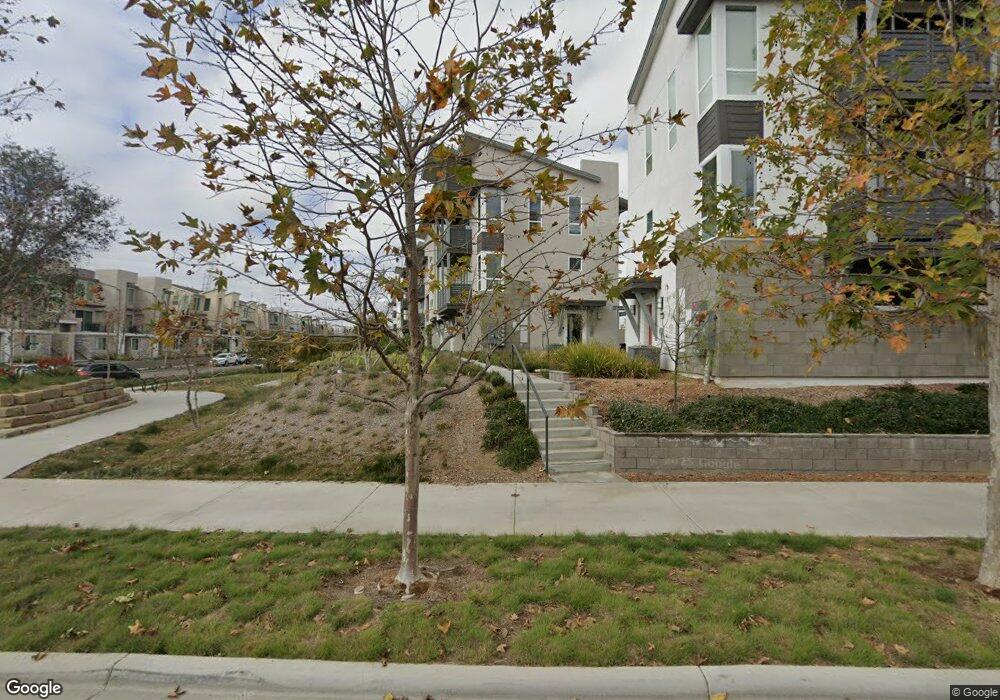10443 Newbliss Way San Diego, CA 92126
Mira Mesa NeighborhoodEstimated Value: $885,000 - $974,000
2
Beds
2
Baths
1,230
Sq Ft
$745/Sq Ft
Est. Value
About This Home
This home is located at 10443 Newbliss Way, San Diego, CA 92126 and is currently estimated at $916,367, approximately $745 per square foot. 10443 Newbliss Way is a home located in San Diego County with nearby schools including Jonas Salk Elementary School, Challenger Middle School, and Mira Mesa High School.
Create a Home Valuation Report for This Property
The Home Valuation Report is an in-depth analysis detailing your home's value as well as a comparison with similar homes in the area
Home Values in the Area
Average Home Value in this Area
Tax History Compared to Growth
Tax History
| Year | Tax Paid | Tax Assessment Tax Assessment Total Assessment is a certain percentage of the fair market value that is determined by local assessors to be the total taxable value of land and additions on the property. | Land | Improvement |
|---|---|---|---|---|
| 2025 | $12,470 | $887,221 | $614,637 | $272,584 |
| 2024 | $12,470 | $869,826 | $602,586 | $267,240 |
| 2023 | $12,229 | $43,138 | $43,138 | $0 |
| 2022 | $2,303 | $43,138 | $43,138 | $0 |
| 2021 | -- | -- | -- | -- |
Source: Public Records
Map
Nearby Homes
- 10416 Adamson Way
- 10411 Walden Way
- 7952 Belluno Way
- Plan 3 at
- Plan 2 at
- 14006 Lemurine Way
- 8246 Rose Quartz Cir
- 10422 Adamson Way
- 8177 Rose Quartz Cir
- 11026 Eka Way
- 13920 Boyden Way
- 11050 Solstice Way
- 13925 Boyden Way
- 13897 Onyx Way
- 13889 Onyx Way
- 13923 Boyden Way
- 13893 Onyx Way
- 13932 Boyden Way
- 13928 Boyden Way
- 13927 Boyden Way
- 10456 Newbliss Way
- 10423 Newbliss Way
- 10431 Newbliss Way
- 10542 Derella Way
- 10427 Newbliss Way
- 10419 Newbliss Way
- 10421 Newbliss Way
- 10582 Derella Way
- 10423 Adamson Way
- 7961 Belluno Way
- 10503 Derella Way
- 7962 Belluno Way
- 14006 Lemurine Way Unit 36437672
- 14006 Lemurine Way Unit 36455454
- 14006 Lemurine Way Unit 36446284
- 14006 Lemurine Way Unit 36484014
- 14006 Lemurine Way Unit 36468032
- 14006 Lemurine Way Unit 36441389
- 14006 Lemurine Way Unit 36244822
- 14006 Lemurine Way Unit 36041064
