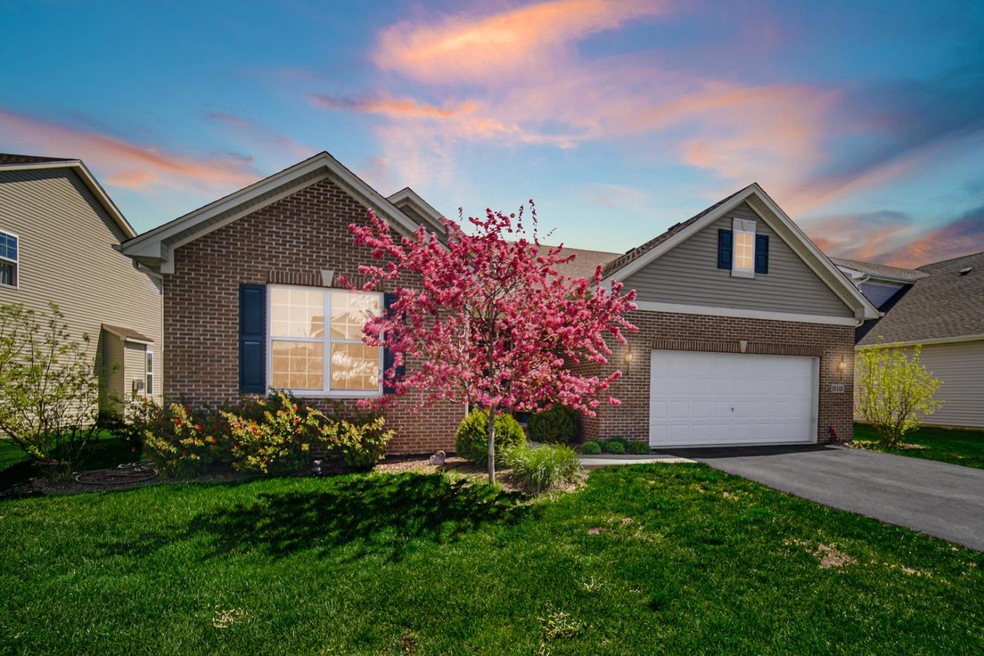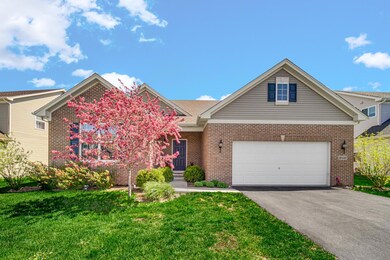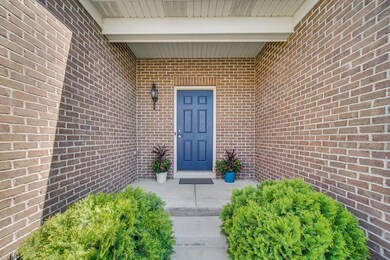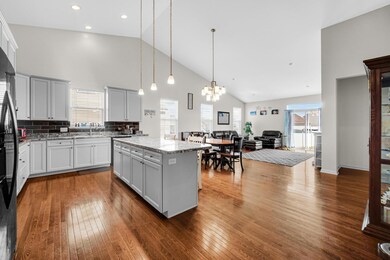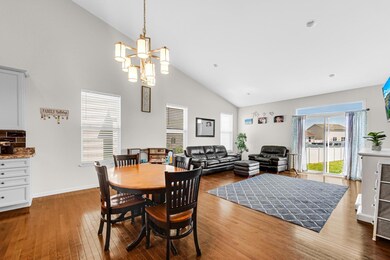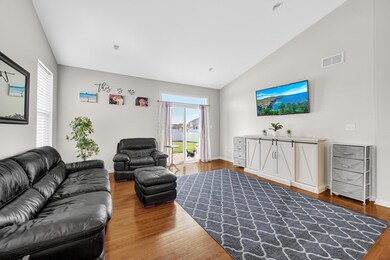
10443 Red Oak Dr Saint John, IN 46373
Saint John NeighborhoodEstimated Value: $401,000 - $445,000
Highlights
- Ranch Style House
- Den
- 2 Car Attached Garage
- Lincoln Elementary School Rated A
- Double Oven
- Cooling Available
About This Home
As of July 2023WELCOME HOME TO THIS BETTER THAN NEW 3 BEDROOM 2 BATH RANCH in desirable Gates of St. John. The office is situated in the front of the house, which is perfect for privacy. The open concept kitchen/living room area with vaulted ceilings is perfect for gathering and entertaining. The kitchen features a large center island, hardwood flooring, an abundance of 42 inch white cabinets, tiled backsplash, built-in cook top and oven with a spacious dining area. The main bedroom has a large en-suite with double bowl sinks, whirlpool tub, separate shower and a walk-in closet! There are two other nicely sized bedrooms. The basement is unfinished and ready for you to make it your own. Patio doors lead to the large paver patio and completely fenced in yard and a nice play set. This home is conveniently located for easy commute to Chicago. This one won't last long!!
Last Agent to Sell the Property
@properties/Christie's Intl RE License #RB14044126 Listed on: 05/06/2023

Home Details
Home Type
- Single Family
Est. Annual Taxes
- $4,200
Year Built
- Built in 2018
Lot Details
- 0.27 Acre Lot
- Lot Dimensions are 67 x 178
HOA Fees
- $37 Monthly HOA Fees
Parking
- 2 Car Attached Garage
- Garage Door Opener
Home Design
- Ranch Style House
- Brick Exterior Construction
- Vinyl Siding
Interior Spaces
- 1,930 Sq Ft Home
- Living Room
- Den
- Basement
Kitchen
- Double Oven
- Gas Range
- Dishwasher
- Disposal
Bedrooms and Bathrooms
- 3 Bedrooms
- En-Suite Primary Bedroom
- Bathroom on Main Level
- 2 Full Bathrooms
Laundry
- Laundry Room
- Laundry on main level
Outdoor Features
- Patio
Schools
- Hanover Central High School
Utilities
- Cooling Available
- Forced Air Heating System
- Heating System Uses Natural Gas
- Water Softener is Owned
Listing and Financial Details
- Assessor Parcel Number 451503156011000015
Community Details
Overview
- Association Phone (219) 464-3536
- Gates/St John Un 6D Subdivision
Building Details
- Net Lease
Ownership History
Purchase Details
Home Financials for this Owner
Home Financials are based on the most recent Mortgage that was taken out on this home.Purchase Details
Home Financials for this Owner
Home Financials are based on the most recent Mortgage that was taken out on this home.Similar Homes in Saint John, IN
Home Values in the Area
Average Home Value in this Area
Purchase History
| Date | Buyer | Sale Price | Title Company |
|---|---|---|---|
| Domanski Mark A | $420,000 | Proper Title | |
| Hernandez Christopher P | -- | Indiana Title Network Co |
Mortgage History
| Date | Status | Borrower | Loan Amount |
|---|---|---|---|
| Open | Domanski Mark A | $370,000 | |
| Previous Owner | Hernandez Christopher P | $266,750 | |
| Previous Owner | Hernandez Christopher P | $276,564 |
Property History
| Date | Event | Price | Change | Sq Ft Price |
|---|---|---|---|---|
| 07/26/2023 07/26/23 | Sold | $420,000 | -3.4% | $218 / Sq Ft |
| 06/25/2023 06/25/23 | Pending | -- | -- | -- |
| 05/06/2023 05/06/23 | For Sale | $435,000 | -- | $225 / Sq Ft |
Tax History Compared to Growth
Tax History
| Year | Tax Paid | Tax Assessment Tax Assessment Total Assessment is a certain percentage of the fair market value that is determined by local assessors to be the total taxable value of land and additions on the property. | Land | Improvement |
|---|---|---|---|---|
| 2024 | $8,994 | $414,000 | $71,000 | $343,000 |
| 2023 | $4,019 | $379,100 | $71,000 | $308,100 |
| 2022 | $4,019 | $336,700 | $64,500 | $272,200 |
| 2021 | $3,741 | $311,600 | $50,200 | $261,400 |
| 2020 | $3,757 | $301,900 | $50,200 | $251,700 |
| 2019 | $3,483 | $296,400 | $50,200 | $246,200 |
| 2018 | $62 | $700 | $700 | $0 |
Agents Affiliated with this Home
-
Lisa Mullins

Seller's Agent in 2023
Lisa Mullins
@ Properties
(219) 306-2059
5 in this area
370 Total Sales
-
Maureen Stelter

Buyer's Agent in 2023
Maureen Stelter
Coldwell Banker Realty
(219) 712-7352
5 in this area
53 Total Sales
Map
Source: Northwest Indiana Association of REALTORS®
MLS Number: GNR529074
APN: 45-15-03-156-011.000-015
- 10543 Douglas Dr
- 9384 W 106th Place
- 9440 W 106th Place
- 9448 W 106th Place
- 9405 102nd Place
- 9329 W 106th Place
- 10682 Scarlett Oak
- 9410 102nd Place
- 9470 102nd Place
- 9440 102nd Place
- 8635 W 105th Ave
- 7715 W 105th Ave
- 8350 W 105th Ave
- 8450 W 105th Ave
- 7548 W 105th Ave
- 9194 Hickory Place
- 9184 Hickory Place
- 10157 Sentry Dr
- 8716 Orchid Dr
- 10128 Sentry Dr
- 10443 Red Oak Dr
- 10423 Red Oak Dr
- 10453 Red Oak Dr
- 9271 Briar Ln
- 9259 Briar Ln
- 9341 Chestnut Cove
- 9291 Briar Ln
- 9243 Briar Ln
- 9331 Chestnut Cove
- 9351 Chestnut Cove
- 10448 Red Oak Dr
- 10458 Red Oak Dr
- 10438 Red Oak Dr
- 10428 Red Oak Dr
- 9227 Briar Ln
- 10468 Red Oak Dr
- 9361 Chestnut Cove
- 10418 Red Oak Dr
- 10478 Red Oak Dr
- 10408 Red Oak Dr
