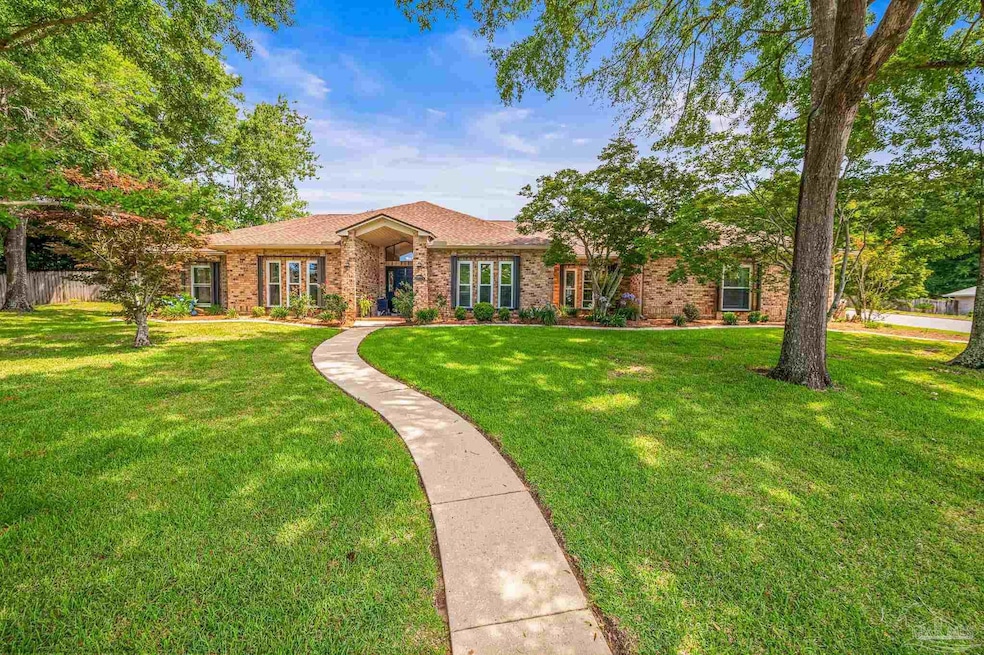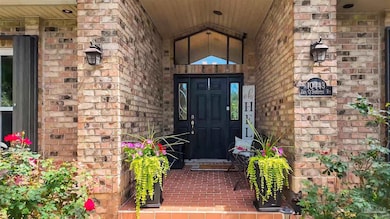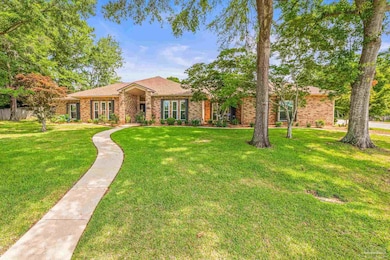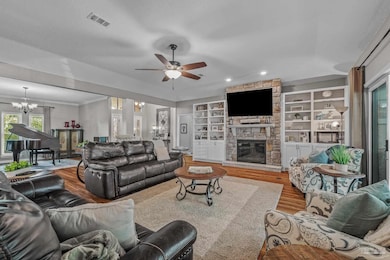
10443 Tam o Shanter Rd Pensacola, FL 32514
Estimated payment $3,607/month
Highlights
- Very Popular Property
- Updated Kitchen
- Traditional Architecture
- Heated Spa
- Deck
- Sun or Florida Room
About This Home
OPEN HOUSE SATURDAY & SUNDAY 5/31/-6/1 (1PM - 4PM ) Welcome to your dream home in a vibrant golf course community. This all-brick charmer sits proudly on a lush corner lot, surrounded by mature shade trees, eye-catching landscaping, and curved concrete garden borders that add the perfect finishing touch. Step inside and fall in love with the warm wood-look LVP flooring that flows throughout. The spacious living room invites you to kick back and relax with a stone electric fireplace, custom built-ins, and sliding doors that open into a sun-filled bonus room—perfect for a playroom, home gym, office, or creative hangout. Hosting a dinner party? The formal dining room sets the perfect scene for special moments and celebrations. The kitchen is an entertainer’s paradise, featuring double ovens, built-in microwave, tons of cabinetry, a huge island with breakfast bar, stainless steel appliances, a coffee bar nook, and stylish recessed and decorative lighting. Whether you're cooking up a feast or serving up snacks, this space is made for gathering and good times.With 3 generously sized bedrooms, each with its own private en-suite bath, plus a guest half bath, everyone has their own retreat. The Main room is a showstopper, featuring a bathroom wrapped in luxurious floor-to-ceiling marble tile—it’s like having your own spa at home! But wait—there’s more! Head out back to your own private oasis, complete with raised garden beds, a floating deck, a relaxing hot tub, and plenty of green space to roam or play. The rear-entry double garage adds extra convenience and keeps the curb appeal sleek and clean. Just a short stroll from the golf course, this home offers a lifestyle that blends luxury, fun, and everyday ease. Don’t miss out—schedule your private tour today and get ready to fall in love! Roof-2021, (2) new HVAC units 2023-24, New windows- 2020
Open House Schedule
-
Sunday, June 01, 20251:00 to 4:00 pm6/1/2025 1:00:00 PM +00:006/1/2025 4:00:00 PM +00:00Add to Calendar
Home Details
Home Type
- Single Family
Est. Annual Taxes
- $3,513
Year Built
- Built in 1992
Lot Details
- 0.33 Acre Lot
- Corner Lot
- Interior Lot
HOA Fees
- $10 Monthly HOA Fees
Parking
- 2 Car Garage
- Side or Rear Entrance to Parking
- Garage Door Opener
Home Design
- Traditional Architecture
- Brick Exterior Construction
- Slab Foundation
- Frame Construction
- Shingle Roof
Interior Spaces
- 3,118 Sq Ft Home
- 1-Story Property
- Bookcases
- Ceiling Fan
- Skylights
- Recessed Lighting
- Electric Fireplace
- Double Pane Windows
- Blinds
- Insulated Doors
- Formal Dining Room
- Sun or Florida Room
- Inside Utility
- Fire and Smoke Detector
Kitchen
- Updated Kitchen
- Double Oven
- Built-In Microwave
- Dishwasher
- Kitchen Island
- Granite Countertops
- Disposal
Flooring
- Carpet
- Tile
Bedrooms and Bathrooms
- 3 Bedrooms
- Remodeled Bathroom
Laundry
- Dryer
- Washer
Outdoor Features
- Heated Spa
- Deck
- Rain Gutters
Location
- Property is near a golf course
Schools
- Lipscomb Elementary School
- Ransom Middle School
- Tate High School
Utilities
- Multiple cooling system units
- Central Heating and Cooling System
- Multiple Heating Units
- Baseboard Heating
- Electric Water Heater
- High Speed Internet
- Cable TV Available
Community Details
- Association fees include deed restrictions
- Scenic Hills North Subdivision
Listing and Financial Details
- Assessor Parcel Number 251N303000016003
Map
Home Values in the Area
Average Home Value in this Area
Tax History
| Year | Tax Paid | Tax Assessment Tax Assessment Total Assessment is a certain percentage of the fair market value that is determined by local assessors to be the total taxable value of land and additions on the property. | Land | Improvement |
|---|---|---|---|---|
| 2024 | $3,513 | $301,710 | -- | -- |
| 2023 | $3,513 | $292,923 | $0 | $0 |
| 2022 | $3,434 | $284,392 | $0 | $0 |
| 2021 | $3,432 | $276,109 | $0 | $0 |
| 2020 | $3,336 | $272,297 | $0 | $0 |
| 2019 | $3,281 | $266,175 | $0 | $0 |
| 2018 | $3,149 | $252,087 | $0 | $0 |
| 2017 | $3,172 | $248,779 | $0 | $0 |
| 2016 | $3,161 | $244,438 | $0 | $0 |
| 2015 | $3,615 | $235,270 | $0 | $0 |
| 2014 | $3,272 | $210,136 | $0 | $0 |
Property History
| Date | Event | Price | Change | Sq Ft Price |
|---|---|---|---|---|
| 05/29/2025 05/29/25 | For Sale | $588,500 | +132.0% | $189 / Sq Ft |
| 04/24/2018 04/24/18 | Sold | $253,700 | -1.7% | $81 / Sq Ft |
| 03/20/2018 03/20/18 | Price Changed | $258,000 | +1.2% | $83 / Sq Ft |
| 03/19/2018 03/19/18 | Pending | -- | -- | -- |
| 03/16/2018 03/16/18 | Price Changed | $254,900 | -1.2% | $82 / Sq Ft |
| 02/16/2018 02/16/18 | Price Changed | $258,000 | 0.0% | $83 / Sq Ft |
| 02/16/2018 02/16/18 | For Sale | $258,000 | +1.7% | $83 / Sq Ft |
| 07/24/2017 07/24/17 | Off Market | $253,700 | -- | -- |
| 07/11/2017 07/11/17 | Price Changed | $269,700 | -1.9% | $86 / Sq Ft |
| 06/12/2017 06/12/17 | Price Changed | $274,900 | -1.1% | $88 / Sq Ft |
| 06/01/2017 06/01/17 | For Sale | $278,000 | 0.0% | $89 / Sq Ft |
| 06/01/2017 06/01/17 | Price Changed | $278,000 | +9.6% | $89 / Sq Ft |
| 04/17/2017 04/17/17 | Off Market | $253,700 | -- | -- |
| 03/06/2017 03/06/17 | For Sale | $295,400 | +38.0% | $95 / Sq Ft |
| 07/25/2014 07/25/14 | Sold | $214,000 | -4.9% | $69 / Sq Ft |
| 06/23/2014 06/23/14 | Pending | -- | -- | -- |
| 02/19/2014 02/19/14 | For Sale | $225,000 | -- | $72 / Sq Ft |
Purchase History
| Date | Type | Sale Price | Title Company |
|---|---|---|---|
| Warranty Deed | $253,700 | Partnership Title Co Llc | |
| Deed | $214,000 | First American Title Ins Co | |
| Interfamily Deed Transfer | -- | None Available |
Mortgage History
| Date | Status | Loan Amount | Loan Type |
|---|---|---|---|
| Open | $254,000 | New Conventional | |
| Closed | $246,089 | New Conventional | |
| Previous Owner | $18,000 | Credit Line Revolving | |
| Previous Owner | $210,123 | FHA |
Similar Homes in Pensacola, FL
Source: Pensacola Association of REALTORS®
MLS Number: 665151
APN: 25-1N-30-3000-016-003
- 10613 Spalding Terrace
- 10413 Worth Ct
- 10651 Mac Gregor Dr
- 10412 Worth Ct
- 2367 Greenbrier Blvd
- 8889 Scenic Hills Dr
- 1314 Foxborough Dr
- 8839 Meadowbrook Dr
- 10100 Vixen Place
- 8782 Thunderbird Dr
- 8919 Burning Tree Rd
- 1412 Greystone Dr
- 10129 Huntsman Path
- 9852 Hillview Dr
- 1229 Tiffany Dr
- 1185 Signal Hill Ln
- 9900 Guidy Ln
- 9904 Stone Meadow Rd
- 9728 Hollowbrook Dr
- 836 Valley Ridge Cir






