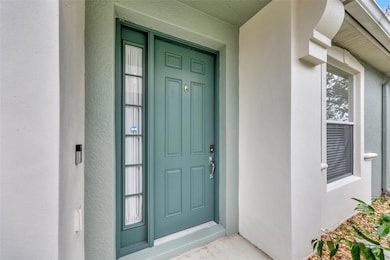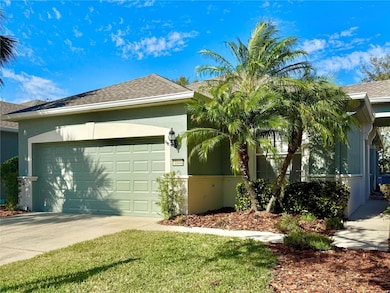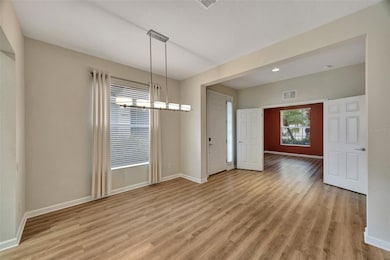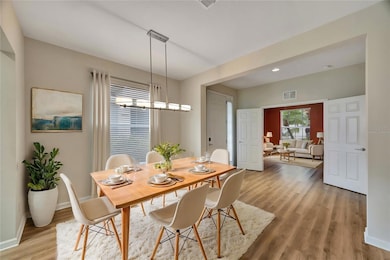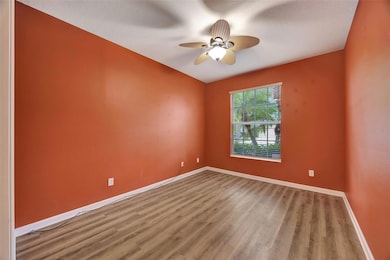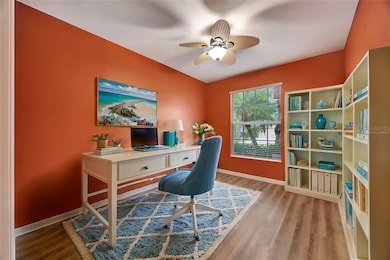10444 48th Ct E Parrish, FL 34219
Estimated payment $2,279/month
Highlights
- Fitness Center
- Open Floorplan
- Stone Countertops
- Gated Community
- Clubhouse
- Community Pool
About This Home
Under contract-accepting backup offers. One or more photo(s) has been virtually staged. *** MOTIVATED SELLER SAYS, "BRING ME AN OFFER! *** This darling 2-bedroom, 2-bath villa is MAINTENANCE-FREE with lawn care, roof and exterior paint covered by the HOA. The home features a den, split bedroom floor plan, laundry room with folding counter, two dining areas, two linen closets, 1,696 square feet of living space, and an enclosed lanai. Harrison Ranch offers several amenities, including a clubhouse, an Olympic-size heated pool with swimming lanes, basketball courts, tennis courts, a fitness center, and over 4 miles of walking trails, making it easy to get in a great workout. Jump into the golf cart and head over to Normande East where villa owners have access to a pool designated for Normande East and West homeowners only. *** RENTAL PROPERTY INVESTORS - PLEASE NOTE *** No time of ownership required prior to leasing. Rules for leasing are: Minimum lease term is seven months - only one lease permitted per year - copy of executed lease must be submitted to Community Manager within ten (10) days of signing. Water Heater - 2024, AC - 2015, and NEW ROOF - 2025 (paid for by the HOA with no special assessment). Conveniently located off US-301 with proximity to the Ellenton Outlet Mall, several shopping centers, grocery stores, restaurants, golf courses, hardware and home improvements stores, and the Fort Hamer boat ramp, this location makes it easy to get to Sarasota, St. Petersburg, and Tampa. With so much to offer, why wait? Make an appointment to see this property today!
Listing Agent
COLDWELL BANKER REALTY Brokerage Phone: 941-739-6777 License #3359720 Listed on: 11/09/2024

Home Details
Home Type
- Single Family
Est. Annual Taxes
- $5,771
Year Built
- Built in 2007
Lot Details
- 5,218 Sq Ft Lot
- Lot Dimensions are 43.5x120
- West Facing Home
- Irrigation Equipment
- Property is zoned PDMU/NCO
HOA Fees
Parking
- 2 Car Attached Garage
Home Design
- Villa
- Slab Foundation
- Shingle Roof
- Stucco
Interior Spaces
- 1,696 Sq Ft Home
- 1-Story Property
- Open Floorplan
- Ceiling Fan
- Window Treatments
- Sliding Doors
- Living Room
- Dining Room
- Den
Kitchen
- Range
- Microwave
- Dishwasher
- Stone Countertops
- Solid Wood Cabinet
Flooring
- Laminate
- Tile
- Vinyl
Bedrooms and Bathrooms
- 2 Bedrooms
- Split Bedroom Floorplan
- En-Suite Bathroom
- Walk-In Closet
- 2 Full Bathrooms
- Private Water Closet
- Bathtub with Shower
- Shower Only
Laundry
- Laundry Room
- Dryer
- Washer
Schools
- Virgil Mills Elementary School
- Buffalo Creek Middle School
- Parrish Community High School
Utilities
- Central Air
- Heat Pump System
- Vented Exhaust Fan
- Thermostat
- Underground Utilities
- Electric Water Heater
- High Speed Internet
- Phone Available
- Cable TV Available
Listing and Financial Details
- Visit Down Payment Resource Website
- Tax Lot 507
- Assessor Parcel Number 726431559
- $2,063 per year additional tax assessments
Community Details
Overview
- Association fees include pool, ground maintenance
- Matt Duncan Association, Phone Number (941) 776-9725
- Harrison Ranch HOA
- Harrison Ranch Community
- Harrison Ranch Ph I B Subdivision
- On-Site Maintenance
- The community has rules related to deed restrictions
Recreation
- Tennis Courts
- Community Basketball Court
- Recreation Facilities
- Community Playground
- Fitness Center
- Community Pool
- Trails
Additional Features
- Clubhouse
- Gated Community
Map
Home Values in the Area
Average Home Value in this Area
Tax History
| Year | Tax Paid | Tax Assessment Tax Assessment Total Assessment is a certain percentage of the fair market value that is determined by local assessors to be the total taxable value of land and additions on the property. | Land | Improvement |
|---|---|---|---|---|
| 2025 | $4,227 | $269,738 | $28,900 | $240,838 |
| 2024 | $4,227 | $272,414 | $28,900 | $243,514 |
| 2023 | $4,227 | $187,816 | $0 | $0 |
| 2022 | $4,218 | $182,346 | $0 | $0 |
| 2021 | $3,872 | $177,035 | $0 | $0 |
| 2020 | $3,985 | $174,591 | $0 | $0 |
| 2019 | $4,745 | $186,940 | $20,000 | $166,940 |
| 2018 | $3,826 | $163,456 | $0 | $0 |
| 2017 | $3,774 | $160,094 | $0 | $0 |
| 2016 | $3,059 | $119,107 | $0 | $0 |
| 2015 | $2,950 | $118,279 | $0 | $0 |
| 2014 | $2,950 | $117,340 | $0 | $0 |
| 2013 | $2,822 | $115,606 | $0 | $0 |
Property History
| Date | Event | Price | Change | Sq Ft Price |
|---|---|---|---|---|
| 08/27/2025 08/27/25 | Pending | -- | -- | -- |
| 08/14/2025 08/14/25 | Price Changed | $245,000 | -2.0% | $144 / Sq Ft |
| 08/09/2025 08/09/25 | Price Changed | $250,000 | -5.7% | $147 / Sq Ft |
| 07/12/2025 07/12/25 | Price Changed | $265,000 | -3.6% | $156 / Sq Ft |
| 06/05/2025 06/05/25 | Price Changed | $275,000 | -3.5% | $162 / Sq Ft |
| 04/14/2025 04/14/25 | Price Changed | $285,000 | -3.4% | $168 / Sq Ft |
| 03/24/2025 03/24/25 | Price Changed | $295,000 | -3.3% | $174 / Sq Ft |
| 03/09/2025 03/09/25 | Price Changed | $305,000 | -3.2% | $180 / Sq Ft |
| 02/15/2025 02/15/25 | Price Changed | $315,000 | -3.1% | $186 / Sq Ft |
| 01/21/2025 01/21/25 | Price Changed | $325,000 | -5.8% | $192 / Sq Ft |
| 11/09/2024 11/09/24 | For Sale | $345,000 | +62.7% | $203 / Sq Ft |
| 08/16/2018 08/16/18 | Sold | $212,000 | -3.6% | $125 / Sq Ft |
| 06/21/2018 06/21/18 | Pending | -- | -- | -- |
| 06/11/2018 06/11/18 | For Sale | $220,000 | -- | $130 / Sq Ft |
Purchase History
| Date | Type | Sale Price | Title Company |
|---|---|---|---|
| Warranty Deed | $212,000 | Barnes Walker Title Inc | |
| Warranty Deed | $179,900 | Sunbelt Title Agency | |
| Special Warranty Deed | $165,500 | Lawyers Title Ins |
Mortgage History
| Date | Status | Loan Amount | Loan Type |
|---|---|---|---|
| Previous Owner | $50,000 | Commercial | |
| Previous Owner | $143,920 | New Conventional | |
| Previous Owner | $146,598 | New Conventional | |
| Previous Owner | $156,875 | Purchase Money Mortgage |
Source: Stellar MLS
MLS Number: A4627579
APN: 7264-3155-9
- 4740 105th Ave E
- 4316 Rustling Pines Terrace
- 4406 Rustling Pines Terrace
- 4839 Deep Creek Terrace
- 10806 52nd Ct E
- 10926 Sand Pine Ln
- 10624 Falling Leaf Ct
- 4815 111th Terrace E
- 10929 Sand Pine Ln
- 11008 Sand Pine Ln
- 10527 Falling Leaf Ct
- 9767 50th Street Cir E
- 5102 98th Ave E
- 4239 Cottage Hill Ave
- 103 Bougainvillea Terrace
- 103 Alamanda Ln
- 108 Bougainvillea Terrace
- 10719 55th Ct E
- 10220 41st Ct E
- 10914 Blue Magnolia Ln

