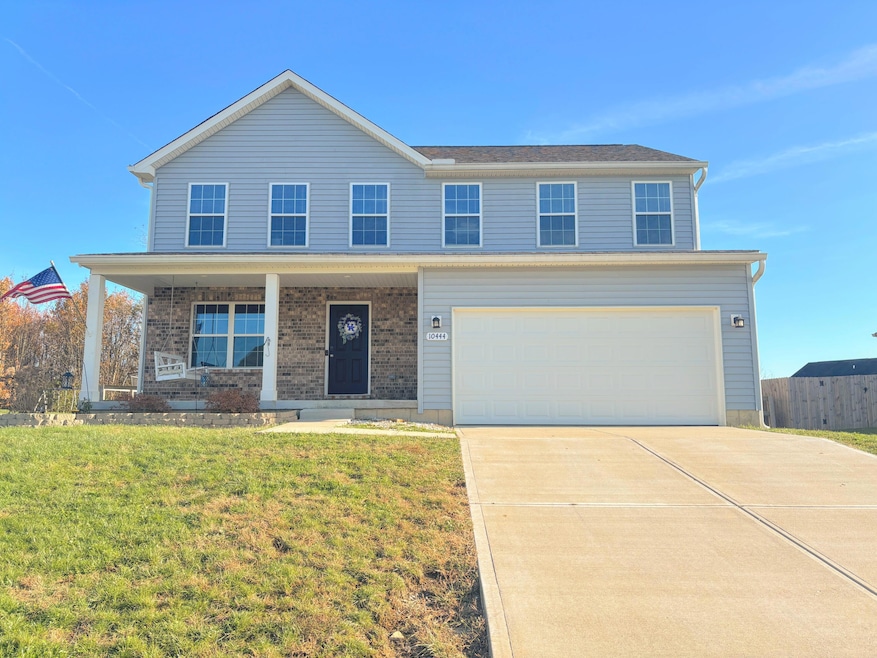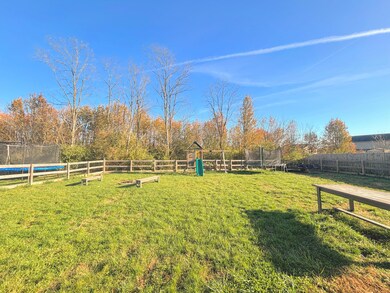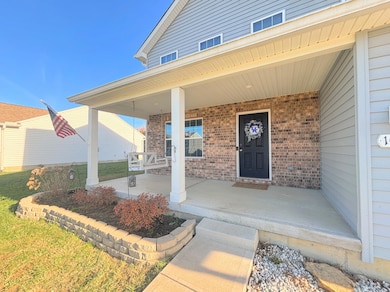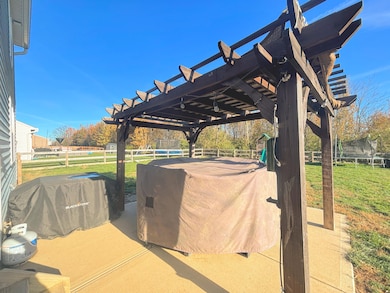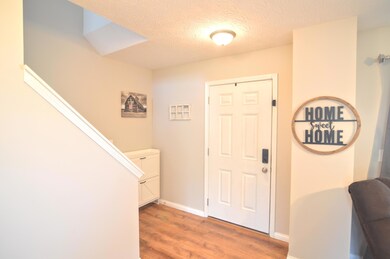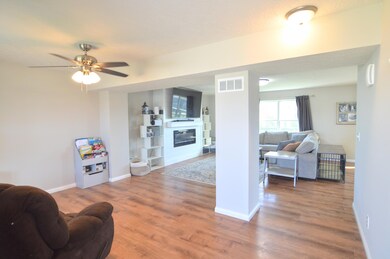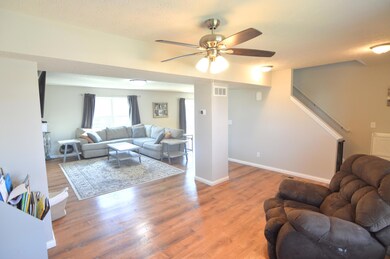10444 Canberra Dr Independence, KY 41051
Estimated payment $2,139/month
Highlights
- View of Trees or Woods
- Partially Wooded Lot
- Loft
- Open Floorplan
- Transitional Architecture
- Great Room
About This Home
Wonderful 2 Story Home in An Extremely Desirable Neighborhood! Just 4 Years New! Deluxe White Kitchen w. Island/Walk In Pantry/Stainless Appliances! Open Breakfast Room/Gathering Room with Designer Luxury Vinyl Plank Flooring*Ornate Shiplap Wall with Fireplace & Fun Built Ins! Flex Room for Office/Parlor/Toy Room/Dining Area*Sliding Doors Open to the Relaxing Patio with Gazebo & Large Level Fenced Yard that Backs up to Woods owned by the Kenton County Conservation District - Nice Privacy Behind You! 1st Level ''Drop Zone'' off the 2 Car Garage (places for book bags instead of the kitchen counters!)*Spacious 2nd Level with 3 Large Bedrooms & Loft Area for TV/Games! Owner's Suite with Adjoining Luxury Bath with Oversized Soaking Tub, Large Step In Shower*Dual Sink Vanities & Nice Walk-In Closet! Additional Bedrooms have Ceiling Fans w. Lighting & Ample Closest Space*2nd Full Bath with Double Vanities & Tub/Shower*Convenient 2nd Floor Laundry*Full Basement w. Plumbing Rough-In For Future Finishing*Large Covered Front Porch! Love the Location - Just Minutes to Independence/Florence/Crestview Hills Shopping & Dining*Minutes to I-275! Qualified for USDA No Down Payment Loan!
Open House Schedule
-
Saturday, November 15, 202512:00 to 1:30 pm11/15/2025 12:00:00 PM +00:0011/15/2025 1:30:00 PM +00:00Stop by and Enjoy this Wonderful 4 Year New 2 Story with a Large Level Fenced Yard! Ready to Move In and Enjoy - Qualifies for the No Down Payment USDA Loan - Taylor Adams will be there to Greet You!Add to Calendar
Home Details
Home Type
- Single Family
Est. Annual Taxes
- $3,583
Year Built
- Built in 2021
Lot Details
- 0.31 Acre Lot
- Wood Fence
- Level Lot
- Partially Wooded Lot
- Private Yard
Parking
- 2 Car Garage
- Front Facing Garage
- Garage Door Opener
- Driveway
- Off-Street Parking
Home Design
- Transitional Architecture
- Brick Exterior Construction
- Poured Concrete
- Shingle Roof
- Vinyl Siding
Interior Spaces
- 2,000 Sq Ft Home
- 2-Story Property
- Open Floorplan
- Built-In Features
- Bookcases
- Ceiling Fan
- Electric Fireplace
- Vinyl Clad Windows
- Insulated Windows
- Panel Doors
- Entrance Foyer
- Great Room
- Family Room
- Breakfast Room
- Formal Dining Room
- Loft
- Views of Woods
Kitchen
- Eat-In Kitchen
- Breakfast Bar
- Walk-In Pantry
- Electric Oven
- Microwave
- Dishwasher
- Kitchen Island
Flooring
- Carpet
- Luxury Vinyl Tile
Bedrooms and Bathrooms
- 3 Bedrooms
- En-Suite Bathroom
- Walk-In Closet
- Double Vanity
- Soaking Tub
- Bathtub with Shower
- Shower Only
Laundry
- Laundry Room
- Laundry on upper level
- Washer and Electric Dryer Hookup
Basement
- Rough-In Basement Bathroom
- Basement Storage
Home Security
- Home Security System
- Smart Thermostat
- Fire and Smoke Detector
Outdoor Features
- Patio
- Gazebo
- Porch
Schools
- Summit View Elementary School
- Summit View Middle School
- Simon Kenton High School
Utilities
- Forced Air Heating and Cooling System
- Heat Pump System
- High Speed Internet
- Cable TV Available
Community Details
- No Home Owners Association
Listing and Financial Details
- Assessor Parcel Number 032-00-02-077.00
Map
Home Values in the Area
Average Home Value in this Area
Tax History
| Year | Tax Paid | Tax Assessment Tax Assessment Total Assessment is a certain percentage of the fair market value that is determined by local assessors to be the total taxable value of land and additions on the property. | Land | Improvement |
|---|---|---|---|---|
| 2024 | $3,583 | $292,500 | $54,000 | $238,500 |
| 2023 | $3,691 | $292,500 | $54,000 | $238,500 |
| 2022 | $3,744 | $292,500 | $54,000 | $238,500 |
Property History
| Date | Event | Price | List to Sale | Price per Sq Ft |
|---|---|---|---|---|
| 11/13/2025 11/13/25 | Price Changed | $349,900 | -20.5% | $175 / Sq Ft |
| 11/13/2025 11/13/25 | For Sale | $439,900 | -- | $220 / Sq Ft |
Purchase History
| Date | Type | Sale Price | Title Company |
|---|---|---|---|
| Deed | $292,580 | Kentucky Land Title Agency |
Mortgage History
| Date | Status | Loan Amount | Loan Type |
|---|---|---|---|
| Open | $291,830 | VA |
Source: Northern Kentucky Multiple Listing Service
MLS Number: 637997
APN: 032-00-02-077.00
- 10448 Canberra Dr
- 10438 Canberra Dr
- 1365 Cairns Ct
- 10363 Canberra Dr
- 114 Sylvan Dr
- 1884 Bridle Path
- 9972 Meadow Glen Dr
- 9947 Meadow Glen Dr
- 64 Sylvan Dr
- 1355 Meadowcrest Cir
- 4879 Open Meadow Dr
- Cumberland Plan at Meadow Glen - Maple Street Collection
- Wesley Plan at Meadow Glen - Maple Street Collection
- 5186 Christopher Dr
- 1373 Meadowrun Ln
- 1375 Grandarbor Cir
- 1381 Poplartree Place
- 10150 Meadow Glen Dr
- 3956 Piperidge Way
- 5151 Noble Ct
- 5001 Open Meadow Dr
- 10408 Lynchburg Dr
- 4073 Sherbourne Dr
- 10319 Fredricksburg Rd
- 3941 Richardson Rd
- 1073 Ivoryhill Dr
- 18 Bluffside Dr
- 10702 Brentridge Cir
- 2050 Boxer Ln
- 3177 Bridle Run Dr
- 2479 Camellia Ct
- 3212 Trailwood Ct
- 753 Lakefield Dr
- 11035 Woodmont Way
- 3000 Stoneybrook Ln
- 4217 Beechgrove Dr
- 10654 Sinclair Dr
- 6517 Indian River Rd
- 3122 Edge Mar Dr
- 1209 Oriole Ct
