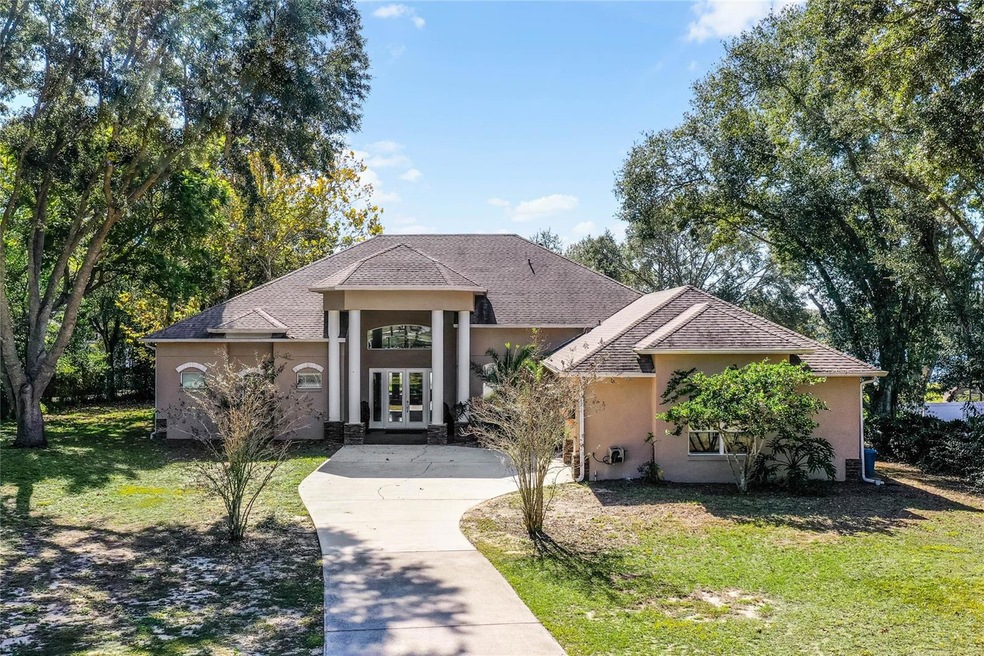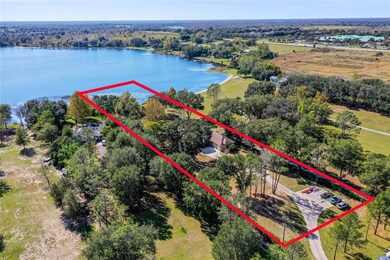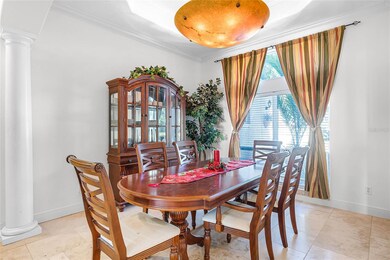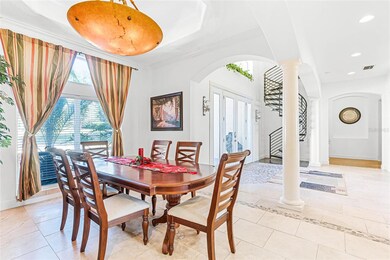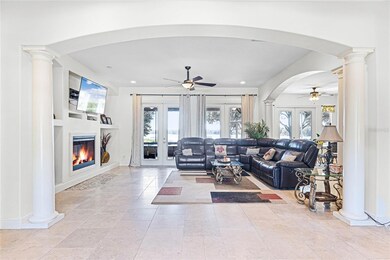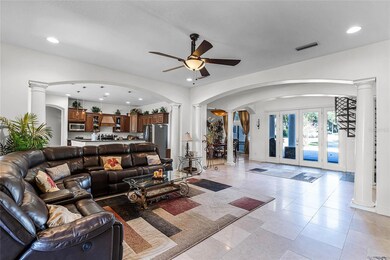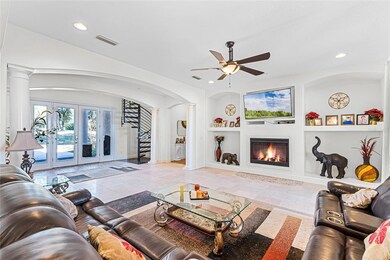
10444 Log House Rd Clermont, FL 34711
Estimated Value: $824,000 - $888,000
Highlights
- Boathouse
- Covered Dock
- Wood Flooring
- 120 Feet of Lake Waterfront
- Boat Lift
- High Ceiling
About This Home
As of March 2024GORGEOUS LAKE FRONT HOME SITTING ON ALMOST 3 ACRES. THIS PRIVATE SKI LAKE HAS 2 SLALUM COURSES. CUSTOM BUILT HOME WAS MADE FOR THE LAKE WITH MAGNIFICENT VIEWS, LOTS OF LIGHT, OPEN SPACE, MANY BEDROOMS, HUGE AREAS FOR HANGING OUT WITH FAMILY AND FRIENDS. UPON ENTERING THIS HOME YOU ARE IMEDIATELY GREETED BY THE VIEWS. THE OPEN FOYER HAS A FORMAL DINING ROOM OFF TO THE SIDE. FAMILY ROOM TO ACCOMMODATE LOTS OF SEATING, WALL FOR A HUGE TV AND ELECTRIC FIREPLACE. NEXT IS THE LARGE KITCHEN WITH LOTS OF SPACE INCLUDING BAR TOPS AND A BREAKFAST TABLE AREA. BEHIND THE KITCHEN IS A LONG HALLWAY WITH 3 GOOD SIZE BEDROOMS AND 2 BATHROOMS. OPPOSITE SIDE OF THESE BEDROOMS IS THE MASTER SUITE WITH BEAUTIFUL VIEWS OF THE LAKE TO WAKE UP TO. NOT TO MENTION THE HUGE MASTER BATHROOM WITH 2 WALK IN CLOSETS. THE 2ND FLOOR IS A GREAT BONUS ROOM INCLUDING A KITCHEN AND HALF BATHROOM THAT OPENS UP TO A SCREENED IN BALCONY. DOWNSTAIRS ENJOY THE HUGE SCREENED IN BACK PORCH FOR LOUNGING, ENTERTAINING OR JUST ENJOYING THE LAKE LIFE. THE 2 CAR GARAGE IS OVERSIZED TO HELP WITH STORAGE OR TO FIT A LARGE TRUCK OR SUV. THERE IS A LONG PAVED DRIVEWAY PLUS A CONCRETE PAD FOR BOAT/RV PARKING. THIS HOME HAS NO HOA SO BRING ALL YOUR IDEAS WITH YOU. THE ROOF WAS REPLACED IN 2018. FABULOUS BOAT DOCK WITH BOAT LIFT AND SCREENED IN AREA WHERE YOU CAN SIT AND ENJOY THE BEAUTIFUL SUNSETS. GREAT LOCATION DON'T MISS OUT ON THIS OPPORTUNITY
Last Agent to Sell the Property
TERZA REAL ESTATE Brokerage Phone: 352-373-7073 License #3267551 Listed on: 12/02/2023
Last Buyer's Agent
TERZA REAL ESTATE Brokerage Phone: 352-373-7073 License #3267551 Listed on: 12/02/2023
Home Details
Home Type
- Single Family
Est. Annual Taxes
- $5,001
Year Built
- Built in 2007
Lot Details
- 2.97 Acre Lot
- 120 Feet of Lake Waterfront
- Lake Front
- South Facing Home
- Oversized Lot
- Property is zoned R-6
Parking
- 2 Car Attached Garage
Home Design
- Slab Foundation
- Wood Frame Construction
- Shingle Roof
- Block Exterior
Interior Spaces
- 3,570 Sq Ft Home
- 1-Story Property
- High Ceiling
- Ceiling Fan
- Electric Fireplace
- French Doors
- Family Room Off Kitchen
- Lake Views
Kitchen
- Eat-In Kitchen
- Range
- Microwave
- Dishwasher
- Solid Surface Countertops
- Disposal
Flooring
- Wood
- Carpet
- Ceramic Tile
Bedrooms and Bathrooms
- 4 Bedrooms
- 4 Full Bathrooms
Outdoor Features
- Access To Lake
- Water Skiing Allowed
- Boat Lift
- Covered Boat Lift
- Boathouse
- Covered Dock
- Covered patio or porch
Schools
- Pine Ridge Elementary School
- Gray Middle School
- South Lake High School
Utilities
- Central Heating and Cooling System
- Thermostat
- Cable TV Available
Community Details
- No Home Owners Association
Listing and Financial Details
- Visit Down Payment Resource Website
- Assessor Parcel Number 11-23-25-0003-000-03400
Ownership History
Purchase Details
Home Financials for this Owner
Home Financials are based on the most recent Mortgage that was taken out on this home.Purchase Details
Home Financials for this Owner
Home Financials are based on the most recent Mortgage that was taken out on this home.Purchase Details
Similar Homes in the area
Home Values in the Area
Average Home Value in this Area
Purchase History
| Date | Buyer | Sale Price | Title Company |
|---|---|---|---|
| Mechler Dane Robert | $850,000 | Landcastle Title Group | |
| Bowman Laura L | $119,900 | -- | |
| Callender Joshua T | $31,900 | -- |
Mortgage History
| Date | Status | Borrower | Loan Amount |
|---|---|---|---|
| Open | Mechler Dane Robert | $550,000 | |
| Previous Owner | Traniello Laura | $50,000 | |
| Previous Owner | Traniello Christopher D | $255,000 | |
| Previous Owner | Bowman Laura L | $107,910 |
Property History
| Date | Event | Price | Change | Sq Ft Price |
|---|---|---|---|---|
| 03/12/2024 03/12/24 | Sold | $850,000 | -2.9% | $238 / Sq Ft |
| 01/15/2024 01/15/24 | Pending | -- | -- | -- |
| 01/08/2024 01/08/24 | Price Changed | $875,000 | -7.9% | $245 / Sq Ft |
| 12/02/2023 12/02/23 | For Sale | $950,000 | -- | $266 / Sq Ft |
Tax History Compared to Growth
Tax History
| Year | Tax Paid | Tax Assessment Tax Assessment Total Assessment is a certain percentage of the fair market value that is determined by local assessors to be the total taxable value of land and additions on the property. | Land | Improvement |
|---|---|---|---|---|
| 2025 | $5,281 | $564,871 | $259,381 | $305,490 |
| 2024 | $5,281 | $564,871 | $259,381 | $305,490 |
| 2023 | $5,281 | $393,100 | $0 | $0 |
| 2022 | $5,001 | $381,650 | $0 | $0 |
| 2021 | $4,983 | $370,542 | $0 | $0 |
| 2020 | $4,954 | $365,427 | $0 | $0 |
| 2019 | $5,097 | $357,212 | $0 | $0 |
| 2018 | $4,896 | $350,552 | $0 | $0 |
| 2017 | $4,786 | $343,342 | $0 | $0 |
| 2016 | $4,845 | $340,151 | $0 | $0 |
| 2015 | $4,979 | $337,787 | $0 | $0 |
| 2014 | $4,986 | $335,107 | $0 | $0 |
Agents Affiliated with this Home
-
Shelley West-Emery

Seller's Agent in 2024
Shelley West-Emery
TERZA REAL ESTATE
(407) 230-1700
56 Total Sales
Map
Source: Stellar MLS
MLS Number: G5075962
APN: 11-23-25-0003-000-03400
- 10452 Log House Rd
- 0 Priebe Rd
- 0 Pine Island Rd Unit MFRO6309965
- 0 Pine Island Rd Unit MFRO6309954
- 0 Pine Island Rd Unit MFRO6287195
- 000 Pine Island Rd
- 8000 Pine Island Rd
- 10413 Lake Hill Dr
- 10715 Swallow Point
- 0 Lot 3 Mercado Ct Unit MFRO6285060
- 10851 Lantana Crest
- 10138 Lenox St
- 3340 Rolling Hills Rd
- 10215 Yonaomi Cir
- 10820 Wyandotte Dr
- 10219 Lenox St
- 10406 Lakeshore Dr
- 10231 Lenox St
- 10234 Lenox St
- 9835 Lakeshore Dr
- 10444 Log House Rd
- 10430 Log House Rd
- 10502 Log House Rd
- 10418 Log House Rd
- 10530 Log House Rd
- 10350 Log House Rd
- 4 Acres Log House Rd
- 3.7 Acres Log House Rd
- 3.7 Acre Log House Rd
- 10423 Paradise Bay Ct
- 10417 Paradise Bay Ct
- 10429 Paradise Bay Ct
- 10435 Paradise Bay Ct
- 10405 Paradise Bay Ct
- 10441 Paradise Bay Ct
- 10424 Paradise Bay Ct
- 10418 Paradise Bay Ct
- 10410 Lake Hasson Cir
- 10447 Paradise Bay Ct
- 10401 Paradise Bay Ct
