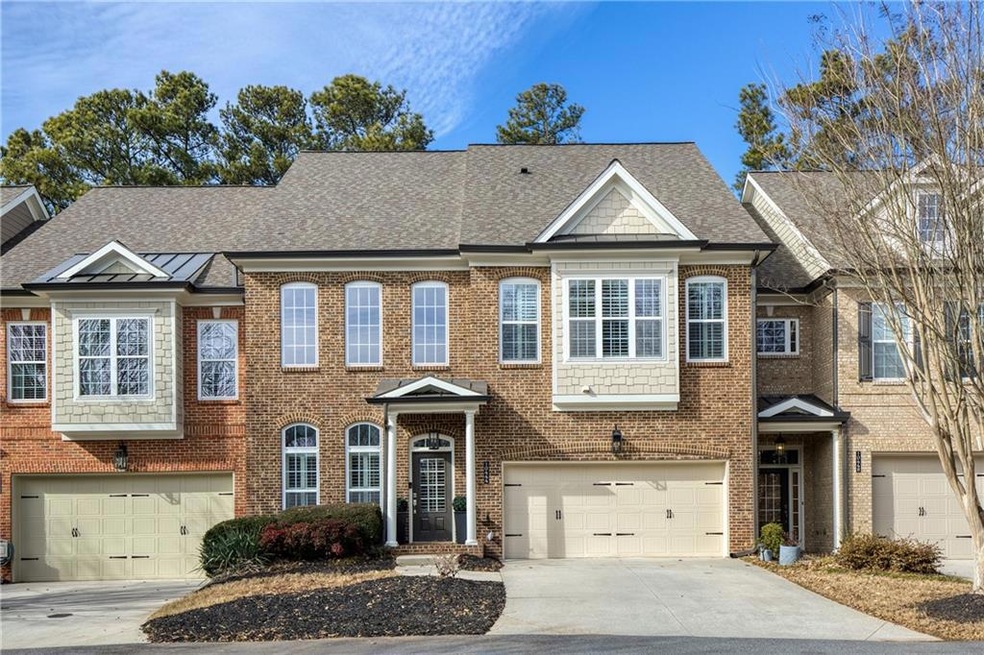Excellent Townhome in The Park at Haynes Manor! A gated community located in Johns Creek, 30022, conveniently minutes away from GA 400, Newtown Park, the Greenway, shopping, and restaurants! With just painted exterior and new gutters, this pristine brick home welcomes you with a 2 story entry, hardwood floors throughout both levels and the primary suite on the main floor with walk-in closet. Main floor features a separate dining room and kitchen open to the family room. Notable features in the kitchen are stained cabinetry, new hardware, double oven, gas cooktop, granite countertops, new stainless refrigerator, new stainless dishwasher, new faucet and new disposal. The family room features custom wood built-in cabinetry and shelves, new hardware, and a beautiful wood fireplace mantle with painted brick and gas logs. The patio is accessible from the family room and opens up to a level fenced back yard featuring turf. The garage features a new epoxy-finished floor, an EV charging station, new shelving and its entry is main level. Plantation shutters throughout. Upstairs features a beautiful laundry room with cabinetry and a sink, 3 LARGE bedrooms, 2 full baths, generous closets, linen closet and a spacious loft area that can be used as another family room or office. Lots of natural daylight throughout! A wonderful opportunity to own in a great location!

