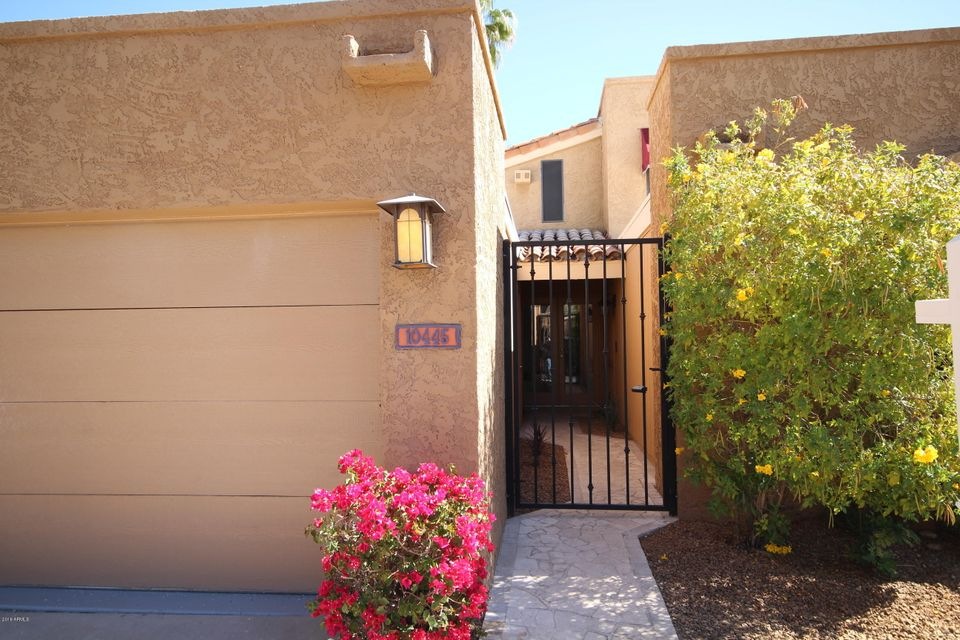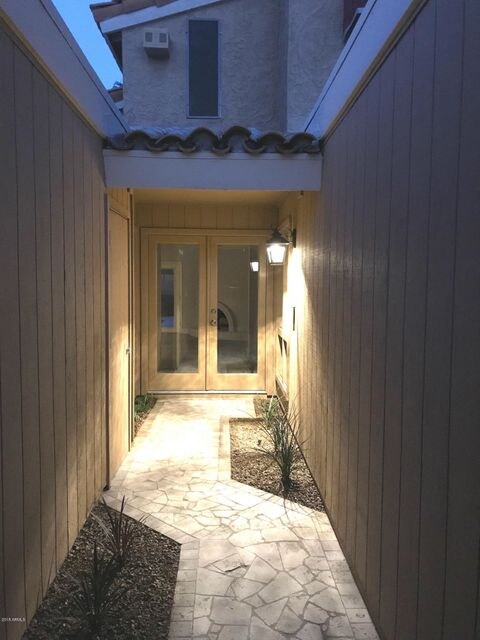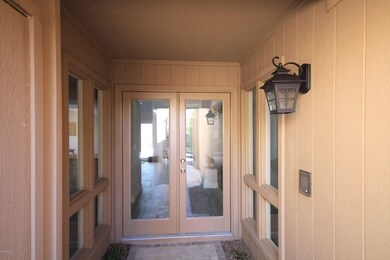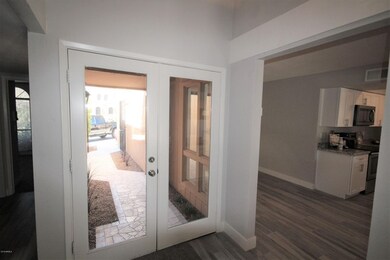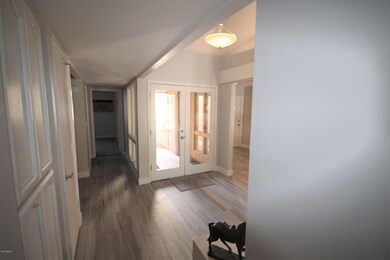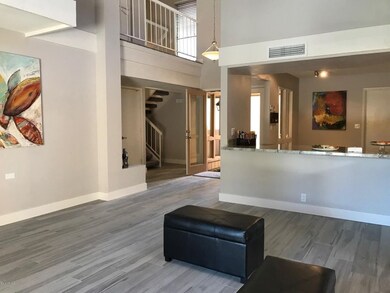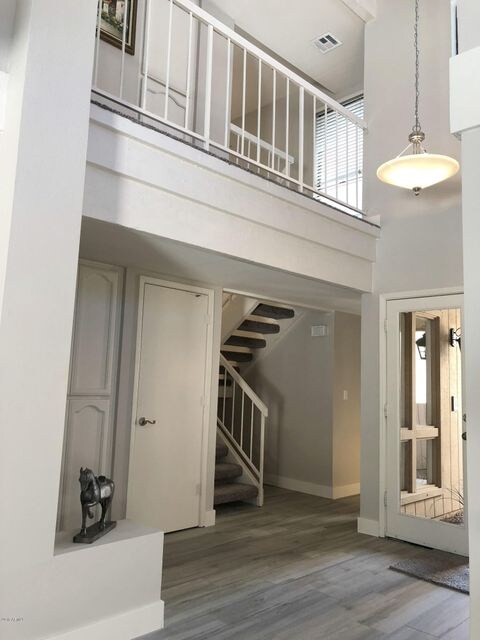
10445 N 9th St Phoenix, AZ 85020
North Mountain Village NeighborhoodHighlights
- Heated Spa
- RV Parking in Community
- Vaulted Ceiling
- Shadow Mountain High School Rated A-
- Contemporary Architecture
- Main Floor Primary Bedroom
About This Home
As of May 2018Fabulous Pointe Tapatio community, centrally located to downtown and north Phoenix. Completely Remodeled this SPECIAL 3 Bedroom / 3 Bathroom home features two (2) master bedrooms both with private bathrooms. Master bedroom and 3rd bedroom downstairs, 2 bedrm/private balcony. Bright and open kitchen, flooring is a contemporary tile style wood look planks throughout, carpeted bedrooms, double French doors entry and to the private spa/pool. Shaker white cabinets, with custom granite slab counter top, new stainless-steel cook top, microwave, and dish washer. Six-inch baseboards throughout, new electrical outlets, light fixtures, faucets, showers, and tubs also throughout. Entertain in your very own private backyard with covered patio and tile finished patio. Completely Remodeled SPECIAL 3 Bedrooms / 3 Bathrooms featuring two (2) master bedrooms both with private bathrooms. Master bedroom and 3rd bedroom downstairs with private balcony. Bright and open kitchen, flooring is a contemporary tile style wood look planks throughout, carpeted bedrooms, double French doors entry and to the private spa/pool. Shaker white cabinets, with custom granite slab counter top, new stainless-steel cook top, microwave, and dish washer. Six-inch baseboards throughout, new electrical outlets, light fixtures, faucets, showers, and tubs also throughout. Entertain in your very own private backyard with covered patio and tile finished deck. The community offers 3 pools for your use. This is truly a one of a kind property.
Last Agent to Sell the Property
West USA Realty License #SA524438000 Listed on: 03/17/2018

Co-Listed By
Nash Carey
West USA Realty License #SA657834000
Home Details
Home Type
- Single Family
Est. Annual Taxes
- $2,471
Year Built
- Built in 1984
Lot Details
- 4,466 Sq Ft Lot
- Desert faces the front of the property
- Block Wall Fence
- Artificial Turf
HOA Fees
- $239 Monthly HOA Fees
Parking
- 2 Car Garage
Home Design
- Contemporary Architecture
- Tile Roof
- Built-Up Roof
- Block Exterior
- Stucco
Interior Spaces
- 1,865 Sq Ft Home
- 2-Story Property
- Vaulted Ceiling
- Ceiling Fan
- 1 Fireplace
- Solar Screens
Kitchen
- Eat-In Kitchen
- Breakfast Bar
- Built-In Microwave
- Granite Countertops
Flooring
- Carpet
- Tile
Bedrooms and Bathrooms
- 3 Bedrooms
- Primary Bedroom on Main
- Remodeled Bathroom
- Primary Bathroom is a Full Bathroom
- 3 Bathrooms
- Dual Vanity Sinks in Primary Bathroom
Pool
- Heated Spa
- Play Pool
Outdoor Features
- Balcony
- Covered patio or porch
Schools
- Larkspur Elementary School
- Shea Middle School
- Paradise Valley High School
Utilities
- Refrigerated Cooling System
- Heating Available
- Propane
Listing and Financial Details
- Tax Lot 455
- Assessor Parcel Number 159-25-034
Community Details
Overview
- Association fees include ground maintenance, street maintenance, trash
- Osselear Association, Phone Number (480) 277-4418
- Built by GOSNEL
- Pointe Tapatio 5 Subdivision
- RV Parking in Community
Recreation
- Heated Community Pool
- Community Spa
Ownership History
Purchase Details
Home Financials for this Owner
Home Financials are based on the most recent Mortgage that was taken out on this home.Purchase Details
Purchase Details
Home Financials for this Owner
Home Financials are based on the most recent Mortgage that was taken out on this home.Purchase Details
Home Financials for this Owner
Home Financials are based on the most recent Mortgage that was taken out on this home.Purchase Details
Home Financials for this Owner
Home Financials are based on the most recent Mortgage that was taken out on this home.Purchase Details
Purchase Details
Home Financials for this Owner
Home Financials are based on the most recent Mortgage that was taken out on this home.Purchase Details
Home Financials for this Owner
Home Financials are based on the most recent Mortgage that was taken out on this home.Purchase Details
Home Financials for this Owner
Home Financials are based on the most recent Mortgage that was taken out on this home.Purchase Details
Home Financials for this Owner
Home Financials are based on the most recent Mortgage that was taken out on this home.Purchase Details
Home Financials for this Owner
Home Financials are based on the most recent Mortgage that was taken out on this home.Similar Homes in Phoenix, AZ
Home Values in the Area
Average Home Value in this Area
Purchase History
| Date | Type | Sale Price | Title Company |
|---|---|---|---|
| Warranty Deed | $500,000 | American Title Svc Agcy Llc | |
| Quit Claim Deed | -- | None Available | |
| Warranty Deed | $390,000 | Reliant Title Agency Llc | |
| Warranty Deed | $292,500 | Reliant Title Agency Llc | |
| Special Warranty Deed | $197,500 | First American Title Ins Co | |
| Trustee Deed | $242,000 | First American Title | |
| Warranty Deed | $399,900 | Camelback Title Agency Llc | |
| Interfamily Deed Transfer | -- | First American Title Ins Co | |
| Interfamily Deed Transfer | -- | First American Title Ins Co | |
| Warranty Deed | $250,000 | First American Title Ins Co | |
| Warranty Deed | $146,500 | Century Title Agency Inc |
Mortgage History
| Date | Status | Loan Amount | Loan Type |
|---|---|---|---|
| Previous Owner | $500,000 | VA | |
| Previous Owner | $390,000 | Stand Alone Refi Refinance Of Original Loan | |
| Previous Owner | $187,625 | New Conventional | |
| Previous Owner | $38,018 | Construction | |
| Previous Owner | $319,900 | New Conventional | |
| Previous Owner | $59,900 | Fannie Mae Freddie Mac | |
| Previous Owner | $277,500 | New Conventional | |
| Previous Owner | $200,000 | Adjustable Rate Mortgage/ARM | |
| Previous Owner | $127,000 | Unknown | |
| Previous Owner | $131,800 | New Conventional |
Property History
| Date | Event | Price | Change | Sq Ft Price |
|---|---|---|---|---|
| 05/07/2018 05/07/18 | Sold | $390,000 | -2.5% | $209 / Sq Ft |
| 04/13/2018 04/13/18 | Pending | -- | -- | -- |
| 03/17/2018 03/17/18 | For Sale | $399,900 | +36.7% | $214 / Sq Ft |
| 10/06/2017 10/06/17 | Sold | $292,500 | -6.5% | $157 / Sq Ft |
| 09/24/2017 09/24/17 | Pending | -- | -- | -- |
| 07/25/2017 07/25/17 | Price Changed | $313,000 | -1.9% | $168 / Sq Ft |
| 06/08/2017 06/08/17 | For Sale | $319,000 | -- | $171 / Sq Ft |
Tax History Compared to Growth
Tax History
| Year | Tax Paid | Tax Assessment Tax Assessment Total Assessment is a certain percentage of the fair market value that is determined by local assessors to be the total taxable value of land and additions on the property. | Land | Improvement |
|---|---|---|---|---|
| 2025 | $2,751 | $25,681 | -- | -- |
| 2024 | $2,698 | $24,458 | -- | -- |
| 2023 | $2,698 | $45,210 | $9,040 | $36,170 |
| 2022 | $2,603 | $34,470 | $6,890 | $27,580 |
| 2021 | $2,669 | $30,870 | $6,170 | $24,700 |
| 2020 | $2,597 | $28,410 | $5,680 | $22,730 |
| 2019 | $2,550 | $26,970 | $5,390 | $21,580 |
| 2018 | $2,478 | $24,970 | $4,990 | $19,980 |
| 2017 | $2,471 | $26,050 | $5,210 | $20,840 |
| 2016 | $2,427 | $23,310 | $4,660 | $18,650 |
| 2015 | $2,250 | $18,330 | $3,660 | $14,670 |
Agents Affiliated with this Home
-

Seller's Agent in 2018
Robert Carey
West USA Realty
(480) 948-5554
44 Total Sales
-
N
Seller Co-Listing Agent in 2018
Nash Carey
West USA Realty
-

Buyer's Agent in 2018
Jeffrey Sidles
Estancia Realty
(602) 295-3815
12 Total Sales
-

Seller's Agent in 2017
Steve Russell
Keller Williams Arizona Realty
(480) 440-3474
1 in this area
83 Total Sales
-

Seller Co-Listing Agent in 2017
Kathleen Matteson
Keller Williams Arizona Realty
(480) 717-7355
11 Total Sales
Map
Source: Arizona Regional Multiple Listing Service (ARMLS)
MLS Number: 5738348
APN: 159-25-034
- 921 E Becker Ln
- 841 E Peoria Ave Unit 2
- 10420 N 10th St Unit 2
- 1011 E Becker Ln
- 10409 N 10th St Unit 1
- 10419 N 10th Place Unit 2
- 1002 E Cochise Dr
- 10655 N 9th St Unit 112
- 10408 N 11th St Unit 2
- 913 E Beryl Ave
- 10606 N 11th St
- 1031 E Cochise Dr
- 1023 E Sahuaro Dr
- 735 E Cochise Dr
- 10424 N 7th Place Unit 3
- 1120 E Beryl Ave
- 1102 E Cheryl Dr
- 10445 N 11th Place Unit 3
- 10445 N 11th Place Unit 1
- 811 E Brown St
