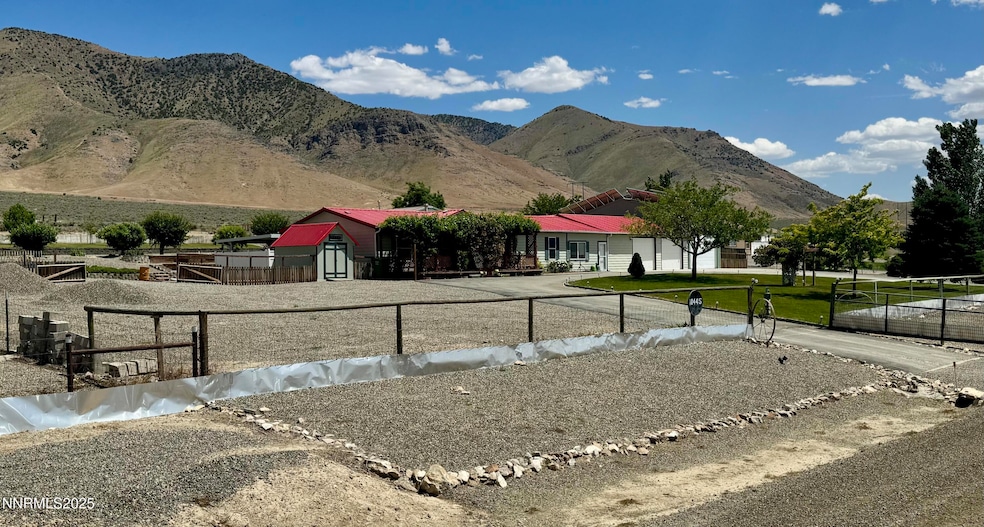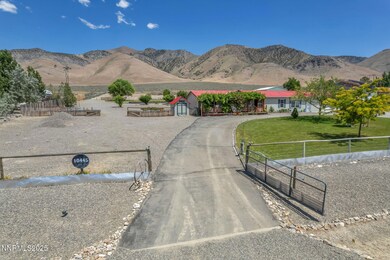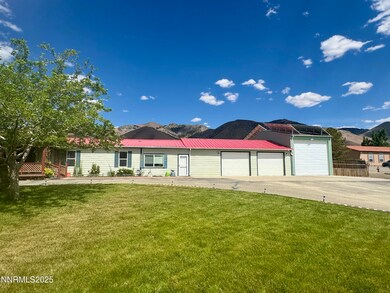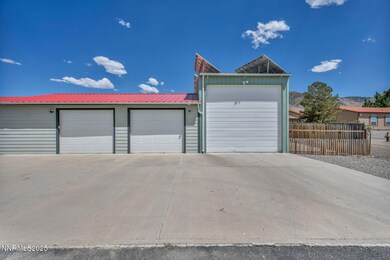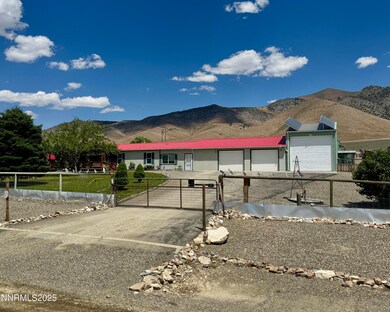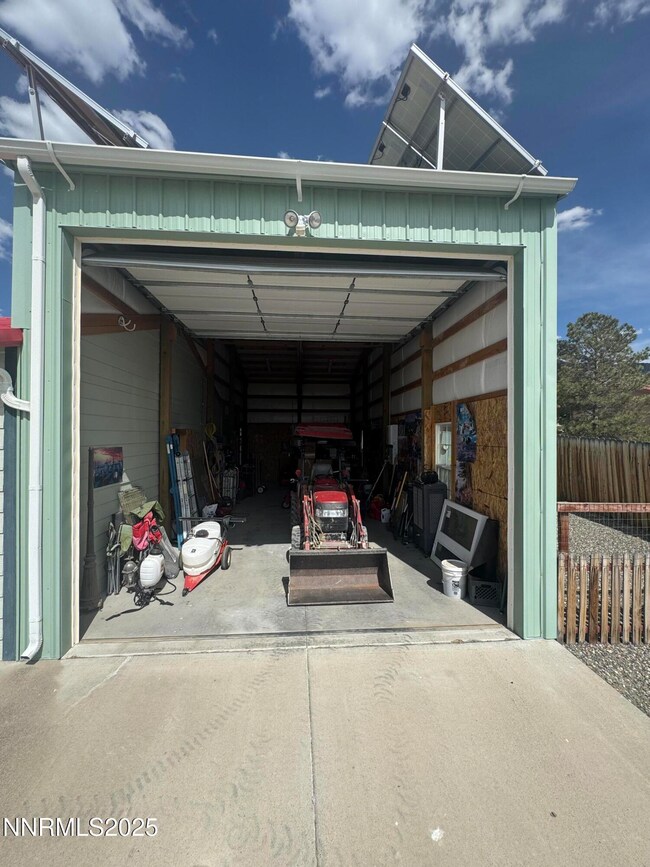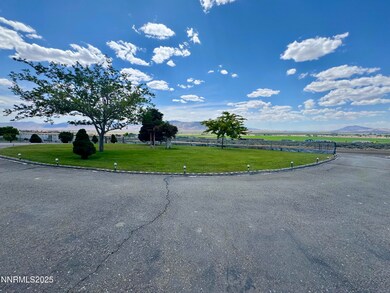10445 Reins Way Winnemucca, NV 89445
Estimated payment $2,976/month
Highlights
- Horses Allowed On Property
- RV Garage
- Mountain View
- Above Ground Spa
- Solar Power System
- Covered Deck
About This Home
Take the opportunity to own this immaculate property with an RV garage. Pride of ownership flows through this beautiful home. Stunning views are able to be seen from every window. 3 bedrooms, 2 bathrooms with a bonus room. The 2 sided fireplace give class to the both the kitchen and living room. There is 2 sets of sliders that provide access to the back yard. Enjoy the privacy that the covered deck brings while you enjoy the swim spa on the back side of the home enjoying the mountain views. The entire property is situated in a park like setting with panoramic views, not to forget the gorgeous sunsets. Attached to the home is a large 2 car garage and an RV garage. In the back of the property, you'll find a woodworking shop with tools included with the right offer. The solar panels remain and provide a great decrease in your power bill. A private viewing in needed to appreciate and see everything this home has to offer.
Property Details
Home Type
- Manufactured Home
Est. Annual Taxes
- $2,262
Year Built
- Built in 2007
Lot Details
- 2.5 Acre Lot
- Property fronts a county road
- No Common Walls
- Property is Fully Fenced
- Landscaped
- Gentle Sloping Lot
- Sprinklers on Timer
Parking
- 5 Car Garage
- Parking Pad
- Parking Storage or Cabinetry
- Garage Door Opener
- RV Garage
Property Views
- Mountain
- Desert
Home Design
- Pitched Roof
- Metal Roof
- Wood Siding
- Metal Siding
- Modular or Manufactured Materials
- Concrete Perimeter Foundation
Interior Spaces
- 1,902 Sq Ft Home
- 1-Story Property
- High Ceiling
- Ceiling Fan
- Gas Log Fireplace
- Vinyl Clad Windows
- Separate Formal Living Room
- Bonus Room
- Crawl Space
- Fire and Smoke Detector
Kitchen
- Breakfast Bar
- Gas Range
- Microwave
- Dishwasher
- Disposal
Flooring
- Laminate
- Vinyl
Bedrooms and Bathrooms
- 3 Bedrooms
- 2 Full Bathrooms
- Dual Sinks
- Primary Bathroom includes a Walk-In Shower
- Garden Bath
Laundry
- Laundry Room
- Laundry Cabinets
- Electric Dryer Hookup
Eco-Friendly Details
- Solar Power System
- Solar owned by seller
Outdoor Features
- Above Ground Spa
- Covered Deck
- Separate Outdoor Workshop
- Outdoor Storage
- Storage Shed
- Outbuilding
- Rain Gutters
Schools
- Grass Valley Elementary School
- French Ford Middle School
- Albert Lowry High School
Utilities
- Mini Split Air Conditioners
- Refrigerated Cooling System
- Forced Air Heating and Cooling System
- Floor Furnace
- Heating System Uses Natural Gas
- Private Water Source
- Well
- Gas Water Heater
- Water Purifier is Owned
- Septic Tank
- Private Sewer
- Internet Available
Additional Features
- Horses Allowed On Property
- Manufactured Home
Community Details
- No Home Owners Association
- Rawhide Est Dev Subdivision
- The community has rules related to covenants, conditions, and restrictions
Listing and Financial Details
- Assessor Parcel Number 10062412
Map
Home Values in the Area
Average Home Value in this Area
Property History
| Date | Event | Price | List to Sale | Price per Sq Ft | Prior Sale |
|---|---|---|---|---|---|
| 09/12/2025 09/12/25 | Price Changed | $529,000 | -3.6% | $278 / Sq Ft | |
| 06/11/2025 06/11/25 | For Sale | $549,000 | +24.8% | $289 / Sq Ft | |
| 12/09/2021 12/09/21 | Sold | $440,000 | -2.2% | $231 / Sq Ft | View Prior Sale |
| 11/12/2021 11/12/21 | Pending | -- | -- | -- | |
| 10/12/2021 10/12/21 | For Sale | $450,000 | -- | $237 / Sq Ft |
Source: Northern Nevada Regional MLS
MLS Number: 250051339
APN: 010-624-12
- 10440 Reins Way
- 10485 Spur St
- 10565 Spur St
- 10205 Spur St
- 4715 Stirrup St
- 4905 E Tycana
- 4715 E Tycana Rd
- 9835 Sabin Dr
- 9575 Alice Ln
- 9415 Zaring Ave
- 9365 Zaring Dr
- 9690 Zaring Dr
- 3075 Cougar Ct
- 9605 Betty Ln Unit LANE
- 9200 Sabin Dr
- 0 E Donald Ln Unit 250001784
- 9165 Sabin Dr
- 3400 Potbelly Rd
- 100 Bear Ln
- 5705 Eagle St
