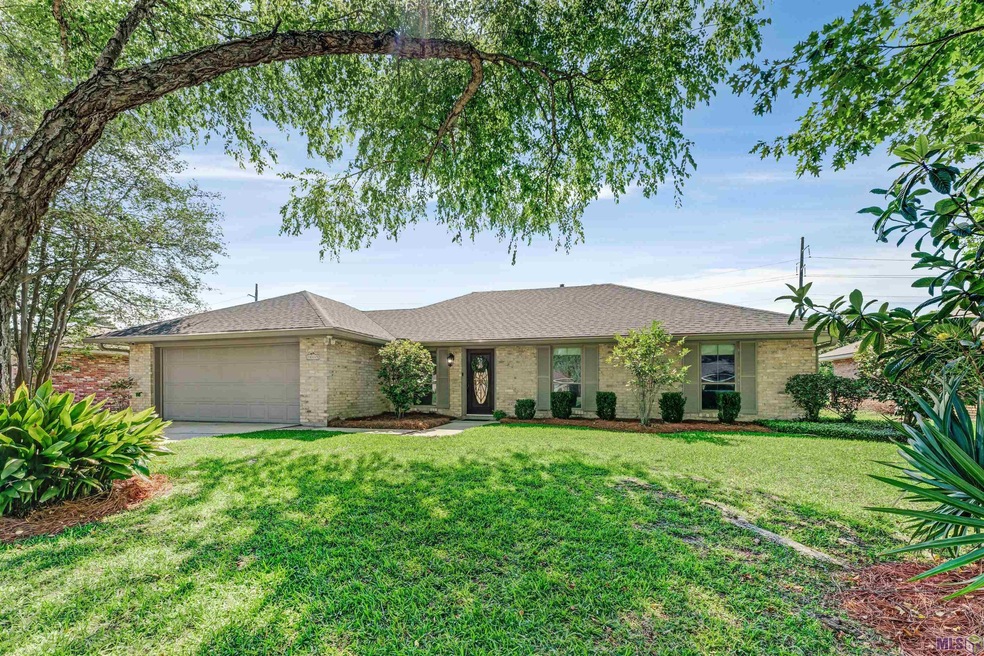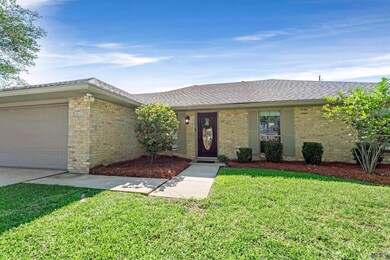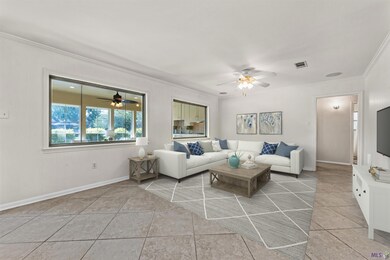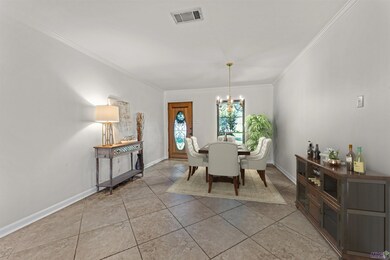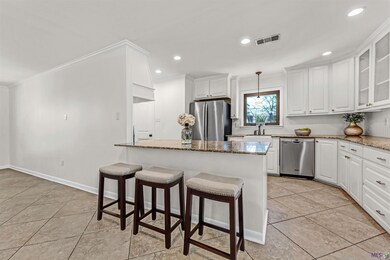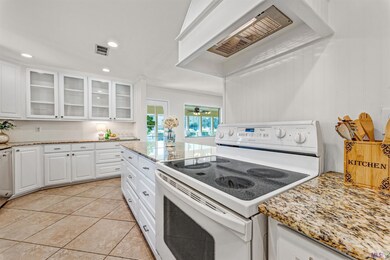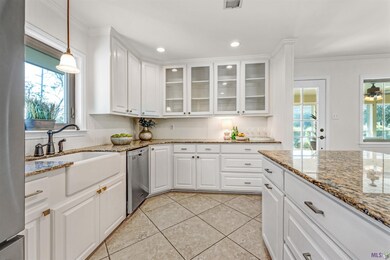
10445 Ridgely Rd Baton Rouge, LA 70809
Airline/Jefferson NeighborhoodHighlights
- In Ground Pool
- Sun or Florida Room
- Formal Dining Room
- Wood Flooring
- Granite Countertops
- 2 Car Attached Garage
About This Home
As of July 2025CHARMING 3 bedroom, 2 bath home with beautiful pool & hot tub desirable Jefferson Terrace! This, cozy, well maintained home has so much to offer. Beautiful leaded glass front door. Open floor plan. TRAVERTINE tile floors throughout the common areas. Updated Kitchen with GRANITE counters, custom cabinets, beadboard backsplash & hood, farm sink, stainless refrigerator and dishwasher. Adjacent dining room & large living room with adjoining sunporch overlooking the pool complete with a 5 burner gas cooktop, sink, cabinets & wine cooler. The perfect layout for entertaining! Spacious, private primary bedroom suite with 3 closets. Picturesque back yard with a 20’ x 40’ foot gunite pool, 6’ x 9’ spa, patio, outdoor shower, mature landscaping & additional green space. Detached workshop with plenty of storage space & half bath. Attached 2 car garage, not included in living area, converted into a bonus space/game room with carpet & AC. Easily converted back into functioning carport. Other features include indoor laundry, 2 pull down attics, updated windows, fresh interior paint & security cameras. Flood zone X. DID NOT FLOOD in 2016. Also qualifies for 100% RD financing. Walk to Jefferson Terrace Park just 1 block away. This lovely home, conveniently located near restaurants, shopping & interstate access is move in ready! Schedule your appointment today!
Last Agent to Sell the Property
RE/MAX Professional License #0995687737 Listed on: 05/20/2023

Home Details
Home Type
- Single Family
Est. Annual Taxes
- $1,512
Year Built
- Built in 1966
Lot Details
- 10,454 Sq Ft Lot
- Lot Dimensions are 75 x 140
- Property is Fully Fenced
- Privacy Fence
- Landscaped
Parking
- 2 Car Attached Garage
Home Design
- Brick Exterior Construction
- Slab Foundation
- Architectural Shingle Roof
Interior Spaces
- 1,789 Sq Ft Home
- 1-Story Property
- Ceiling Fan
- Living Room
- Formal Dining Room
- Sun or Florida Room
- Attic Access Panel
- Washer and Dryer Hookup
Kitchen
- Oven or Range
- Electric Cooktop
- Microwave
- Dishwasher
- Granite Countertops
- Disposal
Flooring
- Wood
- Ceramic Tile
Bedrooms and Bathrooms
- 3 Bedrooms
- Dual Closets
- 2 Full Bathrooms
Pool
- In Ground Pool
- Outdoor Shower
Outdoor Features
- Patio
- Shed
- Rain Gutters
Additional Features
- Mineral Rights
- Central Heating and Cooling System
Listing and Financial Details
- Assessor Parcel Number 01973355
Community Details
Overview
- Jefferson Terrace Subd Subdivision
Recreation
- Park
Ownership History
Purchase Details
Home Financials for this Owner
Home Financials are based on the most recent Mortgage that was taken out on this home.Purchase Details
Home Financials for this Owner
Home Financials are based on the most recent Mortgage that was taken out on this home.Purchase Details
Home Financials for this Owner
Home Financials are based on the most recent Mortgage that was taken out on this home.Purchase Details
Home Financials for this Owner
Home Financials are based on the most recent Mortgage that was taken out on this home.Similar Homes in Baton Rouge, LA
Home Values in the Area
Average Home Value in this Area
Purchase History
| Date | Type | Sale Price | Title Company |
|---|---|---|---|
| Deed | $315,000 | None Listed On Document | |
| Vendors Lien | $120,000 | -- | |
| Exchange Deed | $124,550 | -- | |
| Exchange Deed | -- | -- |
Mortgage History
| Date | Status | Loan Amount | Loan Type |
|---|---|---|---|
| Open | $299,250 | New Conventional | |
| Previous Owner | $110,000 | Seller Take Back |
Property History
| Date | Event | Price | Change | Sq Ft Price |
|---|---|---|---|---|
| 07/10/2025 07/10/25 | Sold | -- | -- | -- |
| 06/05/2025 06/05/25 | Pending | -- | -- | -- |
| 05/30/2025 05/30/25 | For Sale | $315,000 | -4.3% | $176 / Sq Ft |
| 02/26/2024 02/26/24 | Sold | -- | -- | -- |
| 12/11/2023 12/11/23 | Pending | -- | -- | -- |
| 10/12/2023 10/12/23 | Price Changed | $329,000 | -2.9% | $184 / Sq Ft |
| 08/04/2023 08/04/23 | Price Changed | $339,000 | -2.9% | $189 / Sq Ft |
| 06/16/2023 06/16/23 | Price Changed | $349,000 | -6.9% | $195 / Sq Ft |
| 05/20/2023 05/20/23 | Price Changed | $375,000 | -1.3% | $210 / Sq Ft |
| 05/20/2023 05/20/23 | For Sale | $380,000 | -- | $212 / Sq Ft |
Tax History Compared to Growth
Tax History
| Year | Tax Paid | Tax Assessment Tax Assessment Total Assessment is a certain percentage of the fair market value that is determined by local assessors to be the total taxable value of land and additions on the property. | Land | Improvement |
|---|---|---|---|---|
| 2024 | $1,512 | $20,420 | $1,500 | $18,920 |
| 2023 | $1,512 | $20,420 | $1,500 | $18,920 |
| 2022 | $2,323 | $20,420 | $1,500 | $18,920 |
| 2021 | $2,278 | $20,420 | $1,500 | $18,920 |
| 2020 | $2,262 | $20,420 | $1,500 | $18,920 |
| 2019 | $1,850 | $16,000 | $1,500 | $14,500 |
| 2018 | $1,826 | $16,000 | $1,500 | $14,500 |
| 2017 | $1,826 | $16,000 | $1,500 | $14,500 |
| 2016 | $960 | $16,000 | $1,500 | $14,500 |
| 2015 | $779 | $14,350 | $1,500 | $12,850 |
| 2014 | $762 | $14,350 | $1,500 | $12,850 |
| 2013 | -- | $14,350 | $1,500 | $12,850 |
Agents Affiliated with this Home
-
Carrie Godbold
C
Seller's Agent in 2025
Carrie Godbold
Carrie Godbold Real Estate Group
(225) 936-4898
4 in this area
365 Total Sales
-
Christi Hamby

Buyer's Agent in 2025
Christi Hamby
Emerge Properties of LA
(225) 315-7022
2 in this area
35 Total Sales
-
Ryn Jones

Seller's Agent in 2024
Ryn Jones
RE/MAX
(225) 936-4906
7 in this area
200 Total Sales
Map
Source: Greater Baton Rouge Association of REALTORS®
MLS Number: 2023008089
APN: 01973355
- 10417 Oakline Dr
- 10202 Chestnut Oak Dr
- 5272 Cherrywood Dr
- 10614 Oakley Trace Dr
- 5214 Quarter Ln
- 9932 Hillyard Ave
- 10124 Hillsbury Dr
- 6316 Fallow Dr
- 10196 Oliphant Rd
- 10562 Oakridge Park Ave
- 6322 Fallow Dr
- 6330 Fallow Dr
- 6328 Fallow Dr
- 11015 N Shoreline Ave
- 6318 Fallow Dr
- 4925 Idlewood Dr
- 11011 Shoreline Dr
- 6320 Fallow Dr
- 6332 Fallow Dr
- 4938 Idlewood Dr
