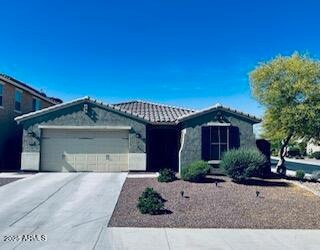
10445 W Bajada Rd Peoria, AZ 85383
Mesquite NeighborhoodEstimated payment $4,118/month
Highlights
- Private Pool
- Solar Power System
- Corner Lot
- Vistancia Elementary School Rated A-
- Mountain View
- Granite Countertops
About This Home
Discover your future home with a VA assumable loan option!This stunning 3-bedroom residence, complete with a Den, showcases exquisite Porcelain wood tile flooring throughout. As you walk through the elegant archway, you're greeted by a magnificent kitchen featuring dark staggered cabinets, upgraded stainless steel appliances, and luxurious granite countertops, along with a convenient breakfast bar/island. This culinary space seamlessly flows into a charming dining area adorned with unique rustic light fixtures, and a bright family room that invites in ample natural light.Venturing down the hallway, you'll find three inviting bedrooms, including an expansive master suite. The master bath is a true retreat, boasting double sinks, a sleek glass shower, and a generous walk-in closet. Step through the impressive 12-foot multi-slider door to your private backyard oasis, complete with a large covered patio featuring travertine pavers, a PebbleTec pool with a soothing fountain, and breathtaking mountain views that offer a serene escape.With plenty of storage available in the spacious 2-car tandem garage for all your recreational gear, this home perfectly balances comfort and functionality. Don't miss the opportunity to make it yours!
Home Details
Home Type
- Single Family
Est. Annual Taxes
- $2,201
Year Built
- Built in 2016
Lot Details
- 5,705 Sq Ft Lot
- Desert faces the front and back of the property
- Block Wall Fence
- Corner Lot
- Front and Back Yard Sprinklers
HOA Fees
- $108 Monthly HOA Fees
Parking
- 2 Car Direct Access Garage
- Oversized Parking
- Garage Door Opener
Home Design
- Wood Frame Construction
- Tile Roof
- Stucco
Interior Spaces
- 1,958 Sq Ft Home
- 1-Story Property
- Ceiling height of 9 feet or more
- Ceiling Fan
- Mountain Views
- Washer and Dryer Hookup
Kitchen
- Eat-In Kitchen
- Breakfast Bar
- Built-In Microwave
- ENERGY STAR Qualified Appliances
- Kitchen Island
- Granite Countertops
Flooring
- Carpet
- Tile
Bedrooms and Bathrooms
- 3 Bedrooms
- 3 Bathrooms
- Dual Vanity Sinks in Primary Bathroom
Eco-Friendly Details
- Solar Power System
Outdoor Features
- Private Pool
- Covered patio or porch
Schools
- Zuni Hills Elementary School
- Liberty High School
Utilities
- Central Air
- Heating System Uses Natural Gas
- High Speed Internet
- Cable TV Available
Community Details
- Association fees include ground maintenance
- Tierra Del Rio North Association, Phone Number (602) 957-9191
- Built by Taylor Morrison
- Tierra Del Rio Parcel 20B Subdivision
Listing and Financial Details
- Tax Lot 26
- Assessor Parcel Number 201-19-813
Map
Home Values in the Area
Average Home Value in this Area
Tax History
| Year | Tax Paid | Tax Assessment Tax Assessment Total Assessment is a certain percentage of the fair market value that is determined by local assessors to be the total taxable value of land and additions on the property. | Land | Improvement |
|---|---|---|---|---|
| 2025 | $2,201 | $26,209 | -- | -- |
| 2024 | $2,197 | $24,961 | -- | -- |
| 2023 | $2,197 | $41,620 | $8,320 | $33,300 |
| 2022 | $2,123 | $31,510 | $6,300 | $25,210 |
| 2021 | $2,341 | $29,630 | $5,920 | $23,710 |
| 2020 | $2,297 | $29,010 | $5,800 | $23,210 |
| 2019 | $2,208 | $27,200 | $5,440 | $21,760 |
| 2018 | $2,098 | $2,115 | $2,115 | $0 |
| 2017 | $230 | $3,690 | $3,690 | $0 |
| 2016 | $222 | $2,250 | $2,250 | $0 |
Property History
| Date | Event | Price | Change | Sq Ft Price |
|---|---|---|---|---|
| 06/12/2025 06/12/25 | For Sale | $685,000 | +78.9% | $350 / Sq Ft |
| 07/29/2019 07/29/19 | Sold | $383,000 | -1.8% | $196 / Sq Ft |
| 06/12/2019 06/12/19 | Price Changed | $389,900 | -2.5% | $199 / Sq Ft |
| 05/21/2019 05/21/19 | For Sale | $399,900 | -- | $204 / Sq Ft |
Purchase History
| Date | Type | Sale Price | Title Company |
|---|---|---|---|
| Warranty Deed | $383,000 | Grand Canyon Title Agency | |
| Warranty Deed | $332,087 | First American Title Ins Co | |
| Special Warranty Deed | -- | First American Title Ins Co |
Mortgage History
| Date | Status | Loan Amount | Loan Type |
|---|---|---|---|
| Open | $458,000 | VA | |
| Closed | $376,900 | VA | |
| Closed | $383,000 | VA | |
| Previous Owner | $33,000 | Unknown | |
| Previous Owner | $284,000 | New Conventional | |
| Previous Owner | $284,340 | FHA |
About the Listing Agent
James' Other Listings
Source: Arizona Regional Multiple Listing Service (ARMLS)
MLS Number: 6868998
APN: 201-19-813
- 10417 W Alyssa Ln
- 10454 W Maya Way
- 10363 W Rosewood Ln
- 27194 N Skipping Rock Rd
- 26868 N 104th Ln
- 10345 W Fetlock Trail
- 26860 N 102nd Ln
- 10249 W Redbird Rd
- 10207 W Hedge Hog Place
- 10738 W Rowel Rd
- 10251 W Gambit Trail
- 10746 W Desert Elm Ln
- 10062 W Redbird Rd
- 26391 N 107th Dr
- 10246 W Oberlin Way
- 26921 N 100th Ave
- 10005 W Spur Dr
- 27562 N 99th Dr
- 10741 W Paso Trail
- 27809 N Silverado Ranch Rd
