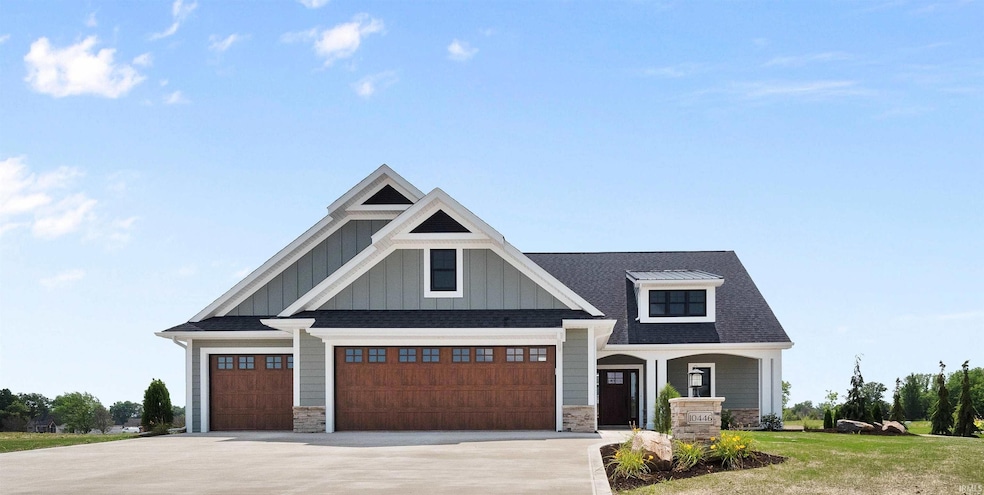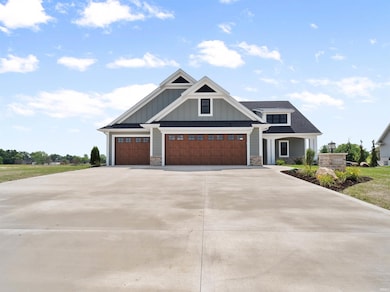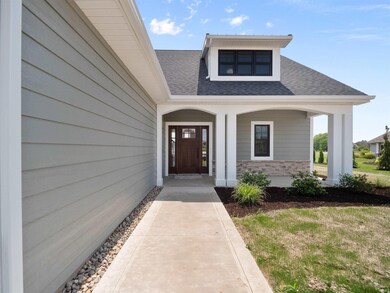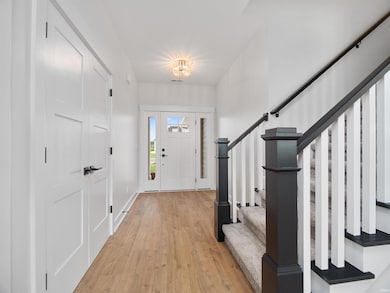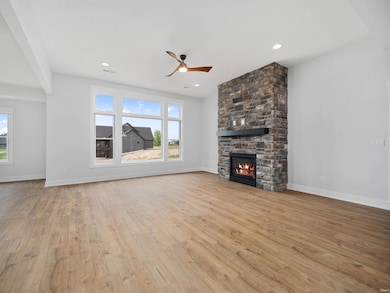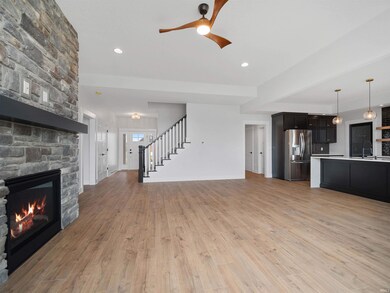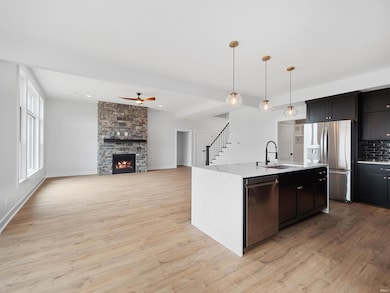
Estimated payment $3,313/month
Highlights
- Primary Bedroom Suite
- Waterfront
- Traditional Architecture
- Cedarville Elementary School Rated A-
- Lake, Pond or Stream
- Stone Countertops
About This Home
This Hescot home has a water view and is in the sought after Tullymore Run Subdivision in Leo! You will appreciate the quality construction and well designed spaces in this Craftsman style home. The foyer is open to the impressive great room with a stunning floor to ceiling fireplace. The open concept continues into the farmhouse style gourmet kitchen with all new appliances, a large working island, and a walk-in pantry! The large master ensuite is located on the main floor with a spa-like bathroom and a spacious walk-in closet. The laundry, 1/2 bath, and mud-room with a custom built locker system are also on the main level. The upper level boasts a huge family room with a built-in entertainment center. Bedrooms 2, 3, and 4 are all huge with walk-in closets. Other amenities you will find thoughout are granite counters, ceiling fans, specialized lighting, and so much more! The 3 car garage is built for storage with an extra deep 3rd bay. Don't miss out on this amazing new home!
Last Listed By
North Eastern Group Realty Brokerage Phone: 260-235-1421 Listed on: 01/14/2025

Home Details
Home Type
- Single Family
Est. Annual Taxes
- $1,706
Year Built
- Built in 2023
Lot Details
- 0.41 Acre Lot
- Lot Dimensions are 90 x 200
- Waterfront
- Rural Setting
HOA Fees
- $41 Monthly HOA Fees
Parking
- 3 Car Attached Garage
- Garage Door Opener
- Driveway
- Off-Street Parking
Home Design
- Traditional Architecture
- Slab Foundation
- Shingle Roof
- Stone Exterior Construction
- Vinyl Construction Material
Interior Spaces
- 2,810 Sq Ft Home
- 2-Story Property
- Built-In Features
- Ceiling height of 9 feet or more
- Ceiling Fan
- Entrance Foyer
- Living Room with Fireplace
- Fire and Smoke Detector
Kitchen
- Oven or Range
- Stone Countertops
- Disposal
Bedrooms and Bathrooms
- 4 Bedrooms
- Primary Bedroom Suite
- Split Bedroom Floorplan
- Walk-In Closet
Laundry
- Laundry on main level
- Gas And Electric Dryer Hookup
Outdoor Features
- Lake, Pond or Stream
- Covered patio or porch
Schools
- Leo Elementary And Middle School
- Leo High School
Utilities
- Forced Air Heating and Cooling System
- Heating System Uses Gas
Community Details
- Built by Hescot
- Tullymore Run Subdivision
Listing and Financial Details
- Assessor Parcel Number 02-03-10-128-029.000-042
Map
Home Values in the Area
Average Home Value in this Area
Tax History
| Year | Tax Paid | Tax Assessment Tax Assessment Total Assessment is a certain percentage of the fair market value that is determined by local assessors to be the total taxable value of land and additions on the property. | Land | Improvement |
|---|---|---|---|---|
| 2024 | $1,706 | $563,800 | $100,700 | $463,100 |
| 2023 | $1,663 | $100,800 | $100,700 | $100 |
| 2022 | $14 | $900 | $900 | $0 |
| 2021 | $15 | $900 | $900 | $0 |
| 2020 | $65 | $900 | $900 | $0 |
Property History
| Date | Event | Price | Change | Sq Ft Price |
|---|---|---|---|---|
| 04/09/2025 04/09/25 | Price Changed | $589,900 | -1.7% | $210 / Sq Ft |
| 01/14/2025 01/14/25 | For Sale | $599,900 | -- | $213 / Sq Ft |
Purchase History
| Date | Type | Sale Price | Title Company |
|---|---|---|---|
| Deed | $574,000 | None Listed On Document | |
| Deed | $92,055 | Fidelity National Title Com |
Mortgage History
| Date | Status | Loan Amount | Loan Type |
|---|---|---|---|
| Open | $459,200 | Balloon | |
| Previous Owner | $250,000 | Construction | |
| Previous Owner | $91,000 | Future Advance Clause Open End Mortgage |
Similar Homes in Leo, IN
Source: Indiana Regional MLS
MLS Number: 202501296
APN: 02-03-10-128-029.000-042
- 10480 Beaugreen Cove Unit 41
- 10491 Beaugreen Cove
- 10502 Beaugreen Cove Unit 42
- 17601 Letterbrick Run
- 10516 Beaugreen Cove Unit 43
- 17581 Letterbrick Run Unit 82
- 10483 Spamount Cove
- 10229 Consta Verde Commons
- 17883 Carne Cove
- 17862 Carne Cove Unit 60
- 17890 Carne Cove
- 17810 Tullymore Ln
- 17837 Tullymore Ln
- 10596 Spamount Cove Unit 114
- 17944 Carne Cove Unit 63
- 17979 Carne Cove Unit 76
- 17953 Letterbrick Run
- 10123 Consta Verde Commons
- 18017 Carne Cove
- 18015 Tullymore Ln
