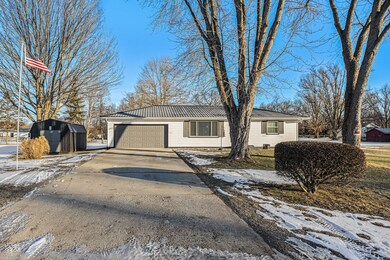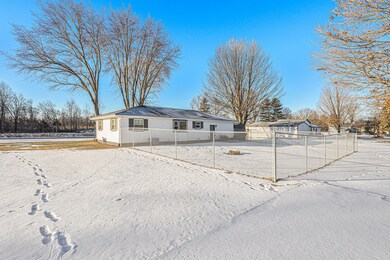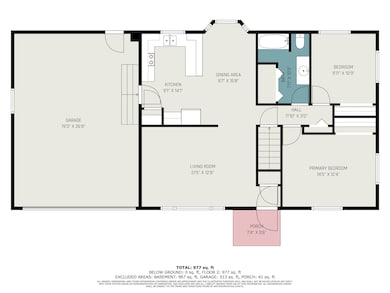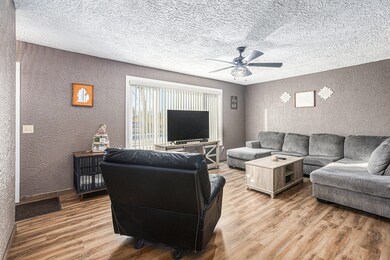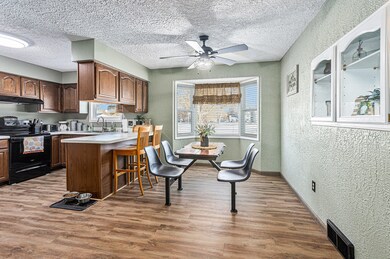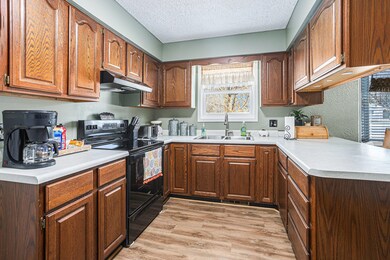
10446 Cecelia St White Pigeon, MI 49099
Highlights
- 2 Car Attached Garage
- Forced Air Heating and Cooling System
- Ceiling Fan
- Eat-In Kitchen
- Water Softener is Owned
- High Speed Internet
About This Home
As of March 2025Charming 2-Bedroom Ranch with Modern Updates and Spacious Lot
Welcome to this beautifully maintained 2-bedroom, 1-bath ranch, offering easy main floor living and a host of recent upgrades. Nestled on a large lot facing serene woods, this home provides the perfect blend of comfort, style, and privacy.
Step inside to discover fresh paint inside and out, stylish new vinyl flooring, and updated trim that enhances the home's modern appeal. The spacious living areas are complemented by upgraded light fixtures and ceiling fans, creating a warm and inviting atmosphere. The well-appointed kitchen features most of the major appliances updated for your convenience. Enjoy peace of mind with recent improvements, including a new metal roof, fence, and water heater, ensuring years of worry-free living. The convenient main floor laundry adds to the effortless lifestyle, while the full basement presents endless potential whether you envision a recreation room, home gym, or additional living space with an egress option.
Outside, the large yard provides plenty of space for outdoor activities, gardening, or simply unwinding in your private oasis with wooded views. The 2-car garage offers ample storage and parking, making this home an excellent choice for anyone seeking convenience and functionality.
Don't miss your chance to own this move-in ready gem with endless possibilities schedule your showing today!
Last Agent to Sell the Property
Michigan Top Producers License #6506048311 Listed on: 01/28/2025
Home Details
Home Type
- Single Family
Est. Annual Taxes
- $974
Year Built
- Built in 1983
Lot Details
- 0.34 Acre Lot
- Lot Dimensions are 100x150
- Shrub
- Level Lot
- Back Yard Fenced
Parking
- 2 Car Attached Garage
- Front Facing Garage
- Garage Door Opener
Home Design
- Metal Roof
- Vinyl Siding
Interior Spaces
- 1,079 Sq Ft Home
- 1-Story Property
- Ceiling Fan
- Vinyl Flooring
- Basement Fills Entire Space Under The House
Kitchen
- Eat-In Kitchen
- <<OvenToken>>
- Range<<rangeHoodToken>>
Bedrooms and Bathrooms
- 2 Main Level Bedrooms
- 1 Full Bathroom
Laundry
- Laundry on main level
- Laundry in Bathroom
- Dryer
- Washer
Utilities
- Forced Air Heating and Cooling System
- Heating System Uses Natural Gas
- Well
- Water Softener is Owned
- Septic System
- High Speed Internet
- Phone Available
Ownership History
Purchase Details
Home Financials for this Owner
Home Financials are based on the most recent Mortgage that was taken out on this home.Purchase Details
Home Financials for this Owner
Home Financials are based on the most recent Mortgage that was taken out on this home.Purchase Details
Purchase Details
Similar Homes in White Pigeon, MI
Home Values in the Area
Average Home Value in this Area
Purchase History
| Date | Type | Sale Price | Title Company |
|---|---|---|---|
| Warranty Deed | $205,000 | Chicago Title | |
| Warranty Deed | $170,000 | None Listed On Document | |
| Deed | $78,000 | -- | |
| Deed | -- | -- |
Mortgage History
| Date | Status | Loan Amount | Loan Type |
|---|---|---|---|
| Open | $164,000 | New Conventional | |
| Previous Owner | $136,000 | New Conventional | |
| Previous Owner | $363,000 | New Conventional |
Property History
| Date | Event | Price | Change | Sq Ft Price |
|---|---|---|---|---|
| 03/28/2025 03/28/25 | Sold | $205,000 | -2.4% | $190 / Sq Ft |
| 02/04/2025 02/04/25 | Pending | -- | -- | -- |
| 01/28/2025 01/28/25 | For Sale | $210,000 | +23.5% | $195 / Sq Ft |
| 07/26/2024 07/26/24 | Sold | $170,000 | +1.8% | $158 / Sq Ft |
| 07/03/2024 07/03/24 | Pending | -- | -- | -- |
| 07/02/2024 07/02/24 | For Sale | $167,000 | -- | $155 / Sq Ft |
Tax History Compared to Growth
Tax History
| Year | Tax Paid | Tax Assessment Tax Assessment Total Assessment is a certain percentage of the fair market value that is determined by local assessors to be the total taxable value of land and additions on the property. | Land | Improvement |
|---|---|---|---|---|
| 2024 | $403 | $78,000 | $8,200 | $69,800 |
| 2023 | $384 | $66,500 | $8,200 | $58,300 |
| 2022 | $366 | $57,700 | $8,200 | $49,500 |
| 2021 | $501 | $51,600 | $6,500 | $45,100 |
| 2020 | $495 | $48,500 | $6,500 | $42,000 |
| 2019 | $834 | $44,200 | $6,500 | $37,700 |
| 2018 | $775 | $44,200 | $6,500 | $37,700 |
| 2017 | $752 | $38,800 | $38,800 | $0 |
| 2016 | -- | $35,900 | $35,900 | $0 |
| 2015 | -- | $35,300 | $0 | $0 |
| 2014 | -- | $30,000 | $30,000 | $0 |
| 2012 | -- | $36,700 | $36,700 | $0 |
Agents Affiliated with this Home
-
David Lambe

Seller's Agent in 2025
David Lambe
Michigan Top Producers
(269) 290-0298
357 Total Sales
-
Michael Brorson

Buyer's Agent in 2025
Michael Brorson
RE/MAX Michigan
(866) 651-2776
207 Total Sales
-
Randy Blankenship

Seller's Agent in 2024
Randy Blankenship
Michigan Top Producers/Vicksburg
(269) 365-1005
127 Total Sales
Map
Source: Southwestern Michigan Association of REALTORS®
MLS Number: 25003083
APN: 011-800-046-10
- 10259 John St
- 10761 Riverside Dr
- 11349 U S 12
- 10201 Blyly Rd
- VL 10201 Blyly Rd
- 68598 Vistula Rd
- 9324 Saint Joe River Rd
- 68704 Vistula Rd
- 11886 Riverside Dr
- 70219 S River Rd
- 12819 Silver Creek Rd
- 67025 Oxbow Dr
- 13881 Rivercrest Dr
- 13573 South St
- 66545 Winding River Rd
- 0 Parcel A Sunset Blvd
- 0 Parcel B Sunset Blvd
- 70330 Shady Ln
- 69465 High St
- 69909 Sunset Blvd

