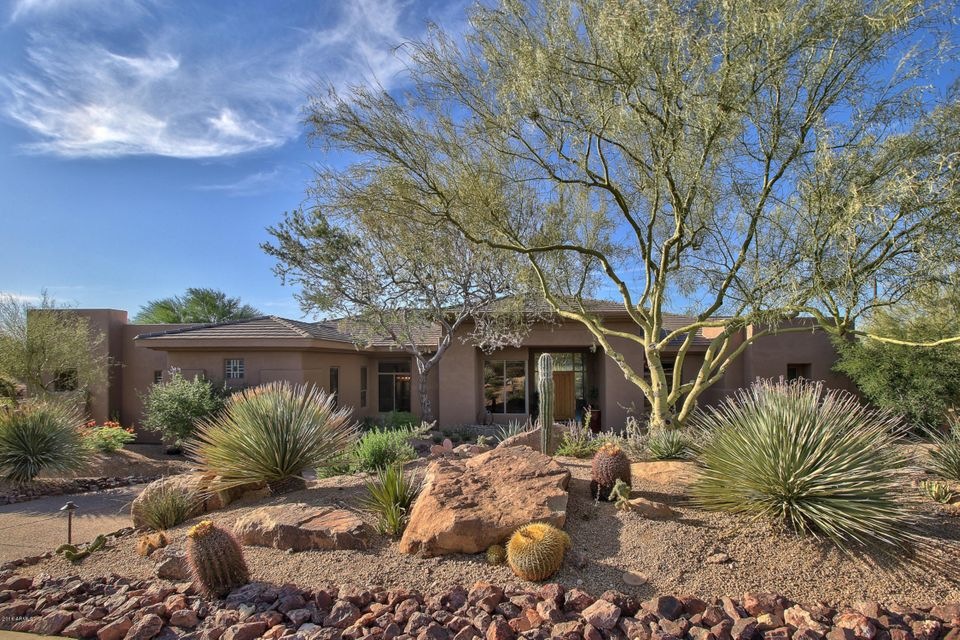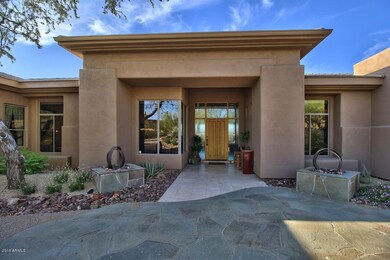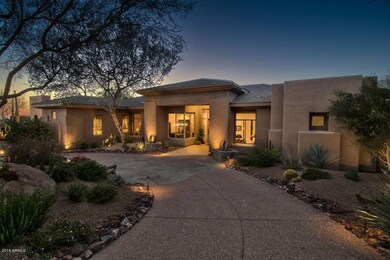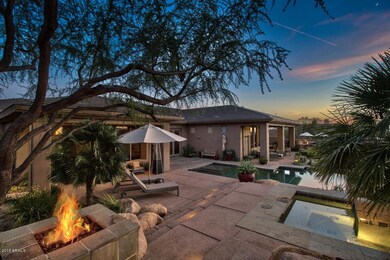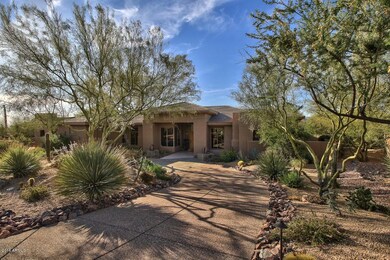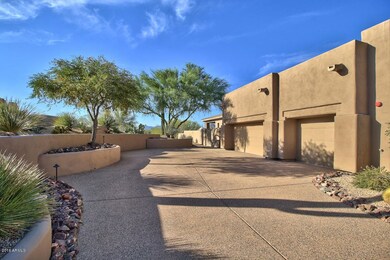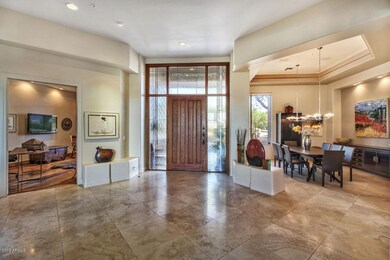
10446 E Mark Ln Unit 1 Scottsdale, AZ 85262
Troon North NeighborhoodEstimated Value: $2,072,000 - $3,095,000
Highlights
- On Golf Course
- Heated Lap Pool
- Gated Community
- Sonoran Trails Middle School Rated A-
- Sitting Area In Primary Bedroom
- 0.64 Acre Lot
About This Home
As of September 2016Located on the Prestigious gated golf community of Pinnacle Canyon at Troon North. This property boasts panoramic views and exceptional privacy. Outstanding design elements bring the outdoors inside. A retracting wall merges the inside with a spectacular lush outdoor garden, vanishing edge pool, spa, fountains, and ponds. Four separate terraces for outdoor living and entertaining. The chef's kitchen complete with top of the line stainless appliances is a natural gathering place for entertaining. The adjacent spacious bar, complete with commercial ice maker, and refrigerator, as well as the home's 500 bottle wine closet are special additions to this outstanding home. Split floor plan offers 3 spacious guest rooms each with on suite full baths, decorated with Italian Slate. The spacious office off the main entry features rare antique tobacco barn wood flooring. The master suite offers beautiful views of a sparkling pond and waterfall, as well as private access to spa, pool, and private seating. Custom cut black granite counters and basins form dramatic accents to the oversized master bath, and exceptionally large His/Hers closet. This home has been meticulously updated and maintained.
Please see "documents" tab for noteworthy Features, upgrades, and maintenance of this truly outstanding residence.
Last Agent to Sell the Property
Keller Williams Realty Phoenix License #SA110892000 Listed on: 06/19/2016

Last Buyer's Agent
Shelly Hartley
HomeSmart License #SA548768000

Home Details
Home Type
- Single Family
Est. Annual Taxes
- $5,947
Year Built
- Built in 1998
Lot Details
- 0.64 Acre Lot
- On Golf Course
- Private Streets
- Desert faces the front and back of the property
- Wrought Iron Fence
- Block Wall Fence
- Misting System
- Front and Back Yard Sprinklers
- Sprinklers on Timer
- Private Yard
- Grass Covered Lot
HOA Fees
- $67 Monthly HOA Fees
Parking
- 3 Car Direct Access Garage
- 2 Open Parking Spaces
- Heated Garage
- Garage Door Opener
- Circular Driveway
Home Design
- Contemporary Architecture
- Wood Frame Construction
- Tile Roof
- Foam Roof
- Stucco
Interior Spaces
- 4,669 Sq Ft Home
- 1-Story Property
- Wet Bar
- Vaulted Ceiling
- Ceiling Fan
- Free Standing Fireplace
- Gas Fireplace
- Double Pane Windows
- Vinyl Clad Windows
- Roller Shields
- Wood Frame Window
- Solar Screens
- Family Room with Fireplace
- 3 Fireplaces
- Mountain Views
Kitchen
- Eat-In Kitchen
- Breakfast Bar
- Gas Cooktop
- Built-In Microwave
- Dishwasher
- Kitchen Island
- Granite Countertops
Flooring
- Wood
- Stone
Bedrooms and Bathrooms
- 4 Bedrooms
- Sitting Area In Primary Bedroom
- Walk-In Closet
- Remodeled Bathroom
- Primary Bathroom is a Full Bathroom
- 4.5 Bathrooms
- Dual Vanity Sinks in Primary Bathroom
- Bathtub With Separate Shower Stall
Laundry
- Laundry in unit
- Dryer
- Washer
Home Security
- Security System Owned
- Fire Sprinkler System
Accessible Home Design
- No Interior Steps
Pool
- Heated Lap Pool
- Heated Spa
- Play Pool
- Pool Pump
Outdoor Features
- Covered patio or porch
- Outdoor Fireplace
- Fire Pit
- Built-In Barbecue
Schools
- Desert Sun Academy Elementary School
- Sonoran Trails Middle School
- Cactus Shadows High School
Utilities
- Refrigerated Cooling System
- Zoned Heating
- Heating System Uses Natural Gas
- Water Filtration System
- Water Softener
- High Speed Internet
- Cable TV Available
Listing and Financial Details
- Tax Lot 124
- Assessor Parcel Number 216-73-635
Community Details
Overview
- Pinnacle Canyon HOA, Phone Number (480) 399-8802
- Troon North HOA, Phone Number (480) 682-4994
- Association Phone (480) 682-4994
- Built by MI HOMES
- Pinnacle Canyon At Troon North Unit 1 Subdivision, Custom Floorplan
Recreation
- Golf Course Community
Security
- Gated Community
Ownership History
Purchase Details
Purchase Details
Home Financials for this Owner
Home Financials are based on the most recent Mortgage that was taken out on this home.Purchase Details
Home Financials for this Owner
Home Financials are based on the most recent Mortgage that was taken out on this home.Purchase Details
Home Financials for this Owner
Home Financials are based on the most recent Mortgage that was taken out on this home.Purchase Details
Purchase Details
Purchase Details
Similar Homes in Scottsdale, AZ
Home Values in the Area
Average Home Value in this Area
Purchase History
| Date | Buyer | Sale Price | Title Company |
|---|---|---|---|
| Schlemmel Kenneth W | -- | None Available | |
| Schlemmel Kenneth William | $1,385,000 | American Title Svc Agency Ll | |
| Fortenberry Randall K | $950,000 | Old Republic Title Agency | |
| Roden Christopher F | $1,650,000 | Fidelity National Title | |
| Miller F Jeffry | $1,450,000 | Old Republic Title Agency | |
| Epstein Barry P | $1,001,287 | Arizona Title Agency Inc | |
| M/I Homes Inc | $185,000 | Security Title |
Mortgage History
| Date | Status | Borrower | Loan Amount |
|---|---|---|---|
| Previous Owner | Fortenberry Randall K | $388,000 | |
| Previous Owner | Fortenberry Randall K | $417,000 | |
| Previous Owner | Fortenberry Randall K | $417,000 | |
| Previous Owner | Roden Christopher F | $1,000,000 | |
| Previous Owner | Miller F Jeffrey | $250,000 | |
| Previous Owner | Miller F Jeffrey | $1,000,000 | |
| Previous Owner | Miller F Jeffrey | $800,000 |
Property History
| Date | Event | Price | Change | Sq Ft Price |
|---|---|---|---|---|
| 09/27/2016 09/27/16 | Sold | $1,385,000 | -7.4% | $297 / Sq Ft |
| 06/14/2016 06/14/16 | For Sale | $1,495,000 | -- | $320 / Sq Ft |
Tax History Compared to Growth
Tax History
| Year | Tax Paid | Tax Assessment Tax Assessment Total Assessment is a certain percentage of the fair market value that is determined by local assessors to be the total taxable value of land and additions on the property. | Land | Improvement |
|---|---|---|---|---|
| 2025 | $6,581 | $135,833 | -- | -- |
| 2024 | $6,363 | $129,365 | -- | -- |
| 2023 | $6,363 | $156,320 | $31,260 | $125,060 |
| 2022 | $6,149 | $118,570 | $23,710 | $94,860 |
| 2021 | $6,680 | $111,750 | $22,350 | $89,400 |
| 2020 | $7,075 | $112,580 | $22,510 | $90,070 |
| 2019 | $6,847 | $113,860 | $22,770 | $91,090 |
| 2018 | $6,624 | $130,760 | $26,150 | $104,610 |
| 2017 | $6,319 | $122,680 | $24,530 | $98,150 |
| 2016 | $6,340 | $117,650 | $23,530 | $94,120 |
| 2015 | $5,947 | $92,030 | $18,400 | $73,630 |
Agents Affiliated with this Home
-
Debbie Roberts

Seller's Agent in 2016
Debbie Roberts
Keller Williams Realty Phoenix
(480) 203-6566
2 in this area
27 Total Sales
-

Buyer's Agent in 2016
Shelly Hartley
HomeSmart
(480) 285-0004
Map
Source: Arizona Regional Multiple Listing Service (ARMLS)
MLS Number: 5459650
APN: 216-73-635
- 10422 E Mark Ln
- 28503 N 104th Way Unit 1
- 10379 E White Feather Ln
- 10567 E Mark Ln
- 10471 E White Feather Ln
- 10284 E Running Deer Trail
- 10283 E Running Deer Trail
- 10260 E White Feather Ln Unit 1022
- 10260 E White Feather Ln Unit 1038
- 10260 E White Feather Ln Unit 2003
- 10473 E Greythorn Dr Unit 36
- 10222 E Southwind Ln Unit 1054
- 28754 N 107th St
- 28990 N White Feather Ln Unit 185
- 28990 N White Feather Ln Unit 121
- 28990 N White Feather Ln Unit 182
- 29121 N 105th St
- 10493 E Skinner Dr Unit 69
- 10648 E Greythorn Dr Unit 2
- 10772 E Running Deer Trail
- 10446 E Mark Ln Unit 1
- 10470 E Mark Ln
- 28509 N 104th St Unit 1
- 10471 E Mark Ln
- 10494 E Mark Ln
- 10398 E Mark Ln
- 10399 E Mark Ln Unit 25
- 28461 N 104th St
- 28460 N 104th Way
- 10374 E Mark Ln
- 10518 E Mark Ln
- 10375 E Mark Ln
- 28455 N 104th Way Unit 38
- 10350 E Mark Ln
- 10396 E White Feather Ln Unit 17
- 10396 E White Feather Ln
- 28412 N 104th Way
- 10420 E White Feather Ln Unit 26
- 10542 E Mark Ln
- 156XX E Mark Ln Unit 3
