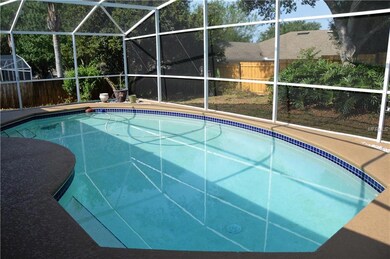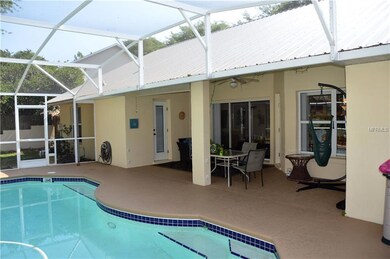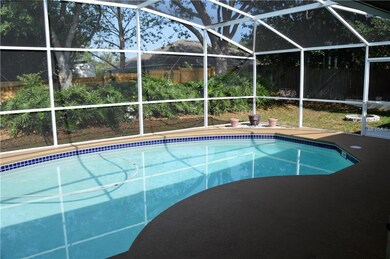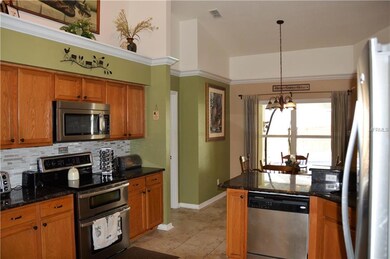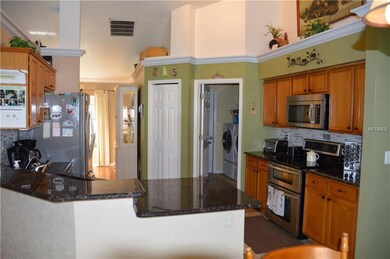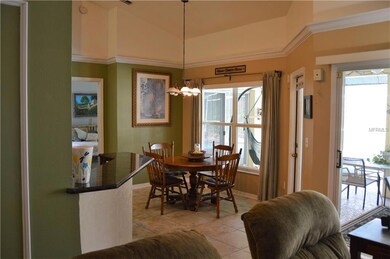
10447 Carlson Cir Clermont, FL 34711
Highlights
- Oak Trees
- Deck
- Reclaimed Wood Flooring
- Private Pool
- Cathedral Ceiling
- Main Floor Primary Bedroom
About This Home
As of March 2018Beautifully well maintained pool home that you can move into right before the HOT summer starts! This home has 4 bedrooms with a possible 5th bedroom or office den space. The home has a split floor plan with vaulted ceilings and very open. Kitchen has granite counter tops and new stainless steel appliances. Lots of crown molding and upgrades in this home. New Metal roof was put on last year and is very energy efficient along with a new septic and drain field. Very mature landscaping with a fenced yard and fire pit.
Last Agent to Sell the Property
MONIQUE MCGUIRE REALTY INC Brokerage Phone: 352-243-7374 License #3128160 Listed on: 04/28/2017
Home Details
Home Type
- Single Family
Est. Annual Taxes
- $2,155
Year Built
- Built in 1997
Lot Details
- 0.25 Acre Lot
- Lot Dimensions are 82x133x82x133
- Fenced
- Mature Landscaping
- Irrigation
- Oak Trees
- Property is zoned R-6
HOA Fees
- $18 Monthly HOA Fees
Parking
- 2 Car Attached Garage
Home Design
- Slab Foundation
- Metal Roof
- Block Exterior
- Stucco
Interior Spaces
- 1,944 Sq Ft Home
- Cathedral Ceiling
- Ceiling Fan
- Sliding Doors
- Family Room Off Kitchen
- Formal Dining Room
- Den
- Laundry in unit
Kitchen
- Eat-In Kitchen
- Oven
- Range
- Microwave
- Dishwasher
- Disposal
Flooring
- Reclaimed Wood
- Ceramic Tile
Bedrooms and Bathrooms
- 4 Bedrooms
- Primary Bedroom on Main
- Split Bedroom Floorplan
- Walk-In Closet
- 2 Full Bathrooms
Outdoor Features
- Private Pool
- Deck
- Enclosed patio or porch
Utilities
- Central Heating and Cooling System
- Septic Tank
- Cable TV Available
Community Details
- Sawmill Sub Subdivision
- The community has rules related to deed restrictions
Listing and Financial Details
- Visit Down Payment Resource Website
- Legal Lot and Block 4 / 000/000
- Assessor Parcel Number 11-23-25-190000000400
Ownership History
Purchase Details
Home Financials for this Owner
Home Financials are based on the most recent Mortgage that was taken out on this home.Purchase Details
Home Financials for this Owner
Home Financials are based on the most recent Mortgage that was taken out on this home.Purchase Details
Home Financials for this Owner
Home Financials are based on the most recent Mortgage that was taken out on this home.Purchase Details
Home Financials for this Owner
Home Financials are based on the most recent Mortgage that was taken out on this home.Similar Homes in Clermont, FL
Home Values in the Area
Average Home Value in this Area
Purchase History
| Date | Type | Sale Price | Title Company |
|---|---|---|---|
| Warranty Deed | $283,000 | None Available | |
| Warranty Deed | $245,000 | Watson Title Services Inc | |
| Warranty Deed | $141,600 | -- | |
| Warranty Deed | $16,000 | -- |
Mortgage History
| Date | Status | Loan Amount | Loan Type |
|---|---|---|---|
| Open | $253,600 | New Conventional | |
| Closed | $226,400 | New Conventional | |
| Previous Owner | $80,000 | Stand Alone Second | |
| Previous Owner | $144,350 | VA | |
| Previous Owner | $400,000 | No Value Available |
Property History
| Date | Event | Price | Change | Sq Ft Price |
|---|---|---|---|---|
| 03/29/2018 03/29/18 | Sold | $283,000 | -2.1% | $146 / Sq Ft |
| 02/15/2018 02/15/18 | Pending | -- | -- | -- |
| 01/30/2018 01/30/18 | For Sale | $289,000 | +18.0% | $149 / Sq Ft |
| 08/29/2017 08/29/17 | Off Market | $245,000 | -- | -- |
| 05/31/2017 05/31/17 | Sold | $245,000 | 0.0% | $126 / Sq Ft |
| 04/30/2017 04/30/17 | Pending | -- | -- | -- |
| 04/28/2017 04/28/17 | For Sale | $245,000 | -- | $126 / Sq Ft |
Tax History Compared to Growth
Tax History
| Year | Tax Paid | Tax Assessment Tax Assessment Total Assessment is a certain percentage of the fair market value that is determined by local assessors to be the total taxable value of land and additions on the property. | Land | Improvement |
|---|---|---|---|---|
| 2025 | $3,448 | $270,570 | -- | -- |
| 2024 | $3,448 | $270,570 | -- | -- |
| 2023 | $3,448 | $255,040 | $0 | $0 |
| 2022 | $3,211 | $247,620 | $0 | $0 |
| 2021 | $3,193 | $240,413 | $0 | $0 |
| 2020 | $3,178 | $237,094 | $0 | $0 |
| 2019 | $3,303 | $235,001 | $0 | $0 |
| 2018 | $3,260 | $198,163 | $0 | $0 |
| 2017 | $2,159 | $162,393 | $0 | $0 |
| 2016 | $2,155 | $159,053 | $0 | $0 |
| 2015 | $2,208 | $157,948 | $0 | $0 |
| 2014 | $2,233 | $158,117 | $0 | $0 |
Agents Affiliated with this Home
-
Beth Atalay
B
Seller's Agent in 2018
Beth Atalay
CAM REALTY & PROPERTY MANAGEME
(407) 929-1852
40 Total Sales
-

Buyer's Agent in 2018
Caysi Asdot
-
Monique McGuire

Seller's Agent in 2017
Monique McGuire
MONIQUE MCGUIRE REALTY INC
(352) 348-5191
79 Total Sales
Map
Source: Stellar MLS
MLS Number: G4841824
APN: 11-23-25-1900-000-00400
- 0 Priebe Rd
- 10452 Log House Rd
- 10800 Crescent Ridge Loop
- 10240 Kabana Blvd
- 10215 Yonaomi Cir
- 10413 Lake Hill Dr
- 10406 Lakeshore Dr
- 10715 Swallow Point
- 10820 Wyandotte Dr
- 0 Pine Island Rd Unit MFRO6309965
- 0 Pine Island Rd Unit MFRO6309954
- 0 Pine Island Rd Unit MFRO6287195
- 000 Pine Island Rd
- 8000 Pine Island Rd
- 10851 Lantana Crest
- 11126 Oakshore Ln
- 0 Lot 3 Mercado Ct Unit MFRO6285060
- 3340 Rolling Hills Rd
- 9835 Lakeshore Dr
- 10138 Lenox St

